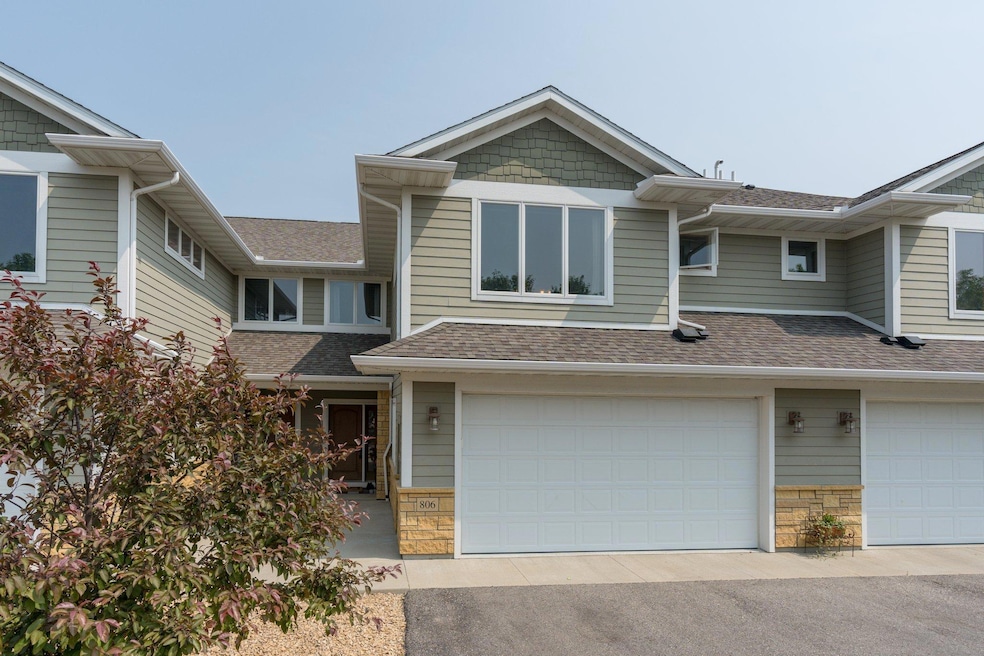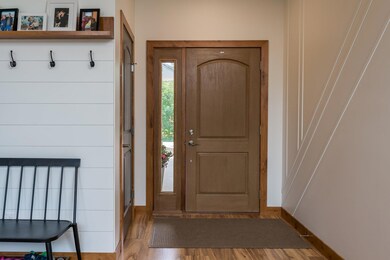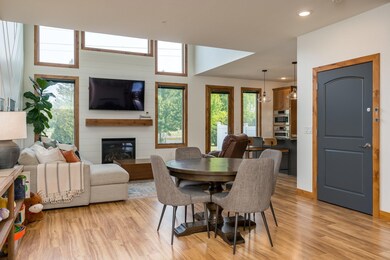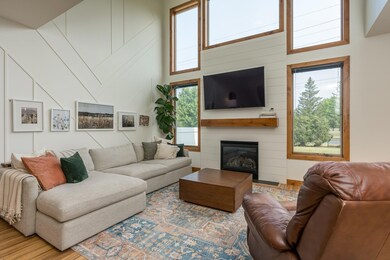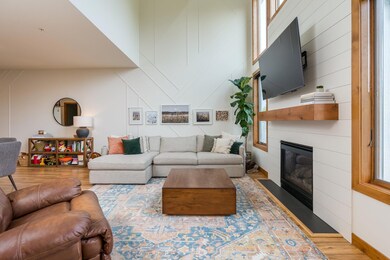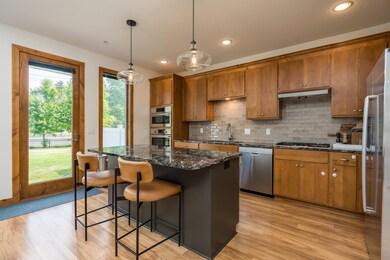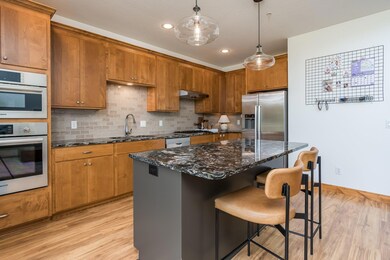
806 Pinnacle Path Mankato, MN 56001
Country Club Estates NeighborhoodHighlights
- 1 Fireplace
- Built-In Double Oven
- Living Room
- Franklin Elementary School Rated A
- 2 Car Attached Garage
- Forced Air Heating and Cooling System
About This Home
As of May 2025Discover the perfect blend of high-quality, maintenance-free living and investment potential with this stunning four-bedroom, four-bathroom home. Every detail has been carefully considered, from high-end countertops to premium cabinetry, ensuring a luxurious experience throughout. The main level boasts an open floor plan with soaring ceilings, creating a bright and airy ambiance. A ship lap fireplace and a beautifully designed accent wall add character and charm to the living space. Upstairs, you’ll find three generously sized bedrooms, including a primary suite that features a spacious en-suite bathroom with in-floor heating. The conveniently located laundry room adds practicality to everyday living. The finished basement offers additional versatility, with a large family room, a fourth bedroom, and another full bathroom. The garage provides ample storage and features epoxy flooring, making maintenance a breeze. Whether you're looking for a comfortable home or investment, this property is a perfect choice.
Last Agent to Sell the Property
True Real Estate Brokerage Email: sarastilson@truerealestatemn.com Listed on: 02/05/2025

Townhouse Details
Home Type
- Townhome
Est. Annual Taxes
- $5,030
Year Built
- Built in 2013
Lot Details
- 2,614 Sq Ft Lot
- Partially Fenced Property
HOA Fees
- $245 Monthly HOA Fees
Parking
- 2 Car Attached Garage
Interior Spaces
- 2-Story Property
- 1 Fireplace
- Family Room
- Living Room
- Dining Room
- Finished Basement
- Basement Fills Entire Space Under The House
Kitchen
- Built-In Double Oven
- Cooktop
- Microwave
- Dishwasher
Bedrooms and Bathrooms
- 4 Bedrooms
Laundry
- Dryer
- Washer
Utilities
- Forced Air Heating and Cooling System
Community Details
- Association fees include lawn care, ground maintenance, snow removal
- Atwood Management Association, Phone Number (507) 519-2169
- Cic 76 Pinnacle Bluffs Subdivision
Listing and Financial Details
- Assessor Parcel Number R010905402034
Ownership History
Purchase Details
Home Financials for this Owner
Home Financials are based on the most recent Mortgage that was taken out on this home.Purchase Details
Home Financials for this Owner
Home Financials are based on the most recent Mortgage that was taken out on this home.Similar Homes in Mankato, MN
Home Values in the Area
Average Home Value in this Area
Purchase History
| Date | Type | Sale Price | Title Company |
|---|---|---|---|
| Warranty Deed | $457,500 | Trademark Title | |
| Warranty Deed | $379,000 | None Available |
Mortgage History
| Date | Status | Loan Amount | Loan Type |
|---|---|---|---|
| Open | $411,750 | New Conventional | |
| Previous Owner | $43,000 | New Conventional | |
| Previous Owner | $350,400 | New Conventional | |
| Previous Owner | $360,050 | New Conventional |
Property History
| Date | Event | Price | Change | Sq Ft Price |
|---|---|---|---|---|
| 05/27/2025 05/27/25 | Sold | $457,500 | -1.6% | $168 / Sq Ft |
| 03/20/2025 03/20/25 | Pending | -- | -- | -- |
| 02/05/2025 02/05/25 | For Sale | $465,000 | +22.7% | $171 / Sq Ft |
| 01/25/2019 01/25/19 | Sold | $379,000 | 0.0% | $184 / Sq Ft |
| 11/29/2018 11/29/18 | For Sale | $379,000 | -- | $184 / Sq Ft |
| 11/28/2018 11/28/18 | Pending | -- | -- | -- |
Tax History Compared to Growth
Tax History
| Year | Tax Paid | Tax Assessment Tax Assessment Total Assessment is a certain percentage of the fair market value that is determined by local assessors to be the total taxable value of land and additions on the property. | Land | Improvement |
|---|---|---|---|---|
| 2025 | $5,284 | $445,700 | $26,100 | $419,600 |
| 2024 | $5,284 | $469,500 | $26,100 | $443,400 |
| 2023 | $5,312 | $453,500 | $26,100 | $427,400 |
| 2022 | $4,980 | $453,500 | $26,100 | $427,400 |
| 2021 | $4,790 | $393,800 | $24,900 | $368,900 |
| 2020 | $4,794 | $377,800 | $24,900 | $352,900 |
| 2019 | $4,976 | $377,800 | $24,900 | $352,900 |
| 2018 | $4,708 | $388,400 | $24,900 | $363,500 |
| 2017 | $4,150 | $369,400 | $24,900 | $344,500 |
| 2016 | $4,030 | $340,700 | $24,900 | $315,800 |
| 2015 | $32 | $332,100 | $24,900 | $307,200 |
| 2014 | -- | $801,000 | $74,700 | $726,300 |
Agents Affiliated with this Home
-
S
Seller's Agent in 2025
Sara Stilson
True Real Estate
-
R
Buyer's Agent in 2025
Rebecca Thate
RE/MAX
-
J
Seller's Agent in 2019
Jen True
TRUE REAL ESTATE
-
C
Buyer's Agent in 2019
Candee Deichman
CENTURY 21 ATWOOD
Map
Source: NorthstarMLS
MLS Number: 6657445
APN: R01-09-05-402-034
- 140 140 Grovebrook Dr
- 508 508 Torrey Pines Dr
- 333 333 Torrey Pines Dr
- 2401 N Riverfront Dr
- 147 147 Waynesborough Way
- 147 Waynesborough Way
- 313 Inverness Dr
- 108 108 Pebble Creek Dr
- 29 Wood Dr Unit 11
- 24 Wood Dr Unit 33
- 112 112 Pebble Creek Ct
- 17 Wood Dr Unit 5
- 117 Pebble Creek Ct
- 117 117 Pebble Creek Ct
- 66 Knoll Ln Unit 36
- 64 Knoll Ln Unit 35
- 34 Wood Dr Unit 38
- 23 Wood Dr Unit 8
- 55 Wood Dr Unit 24
- 25 Wood Dr Unit 9
