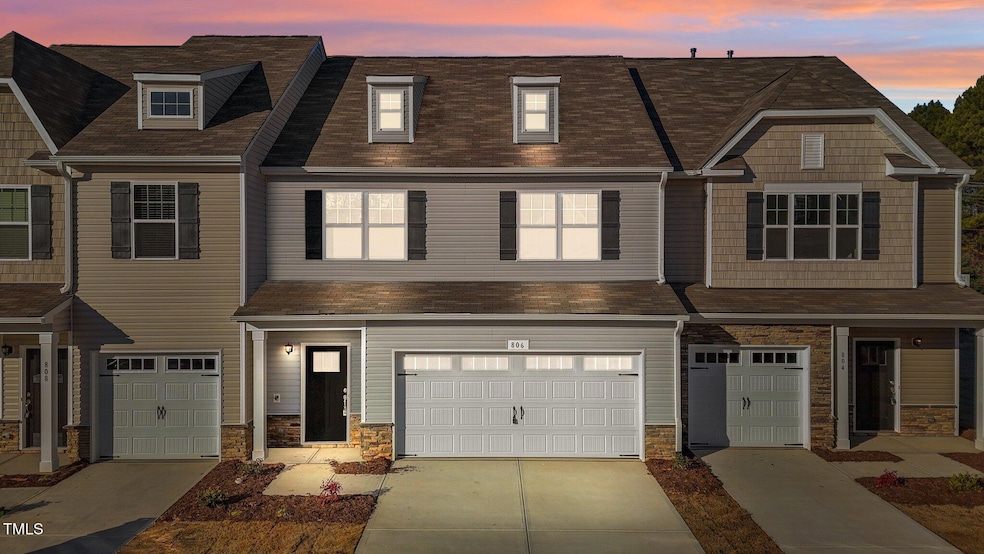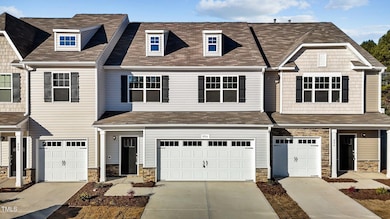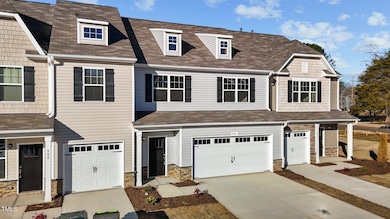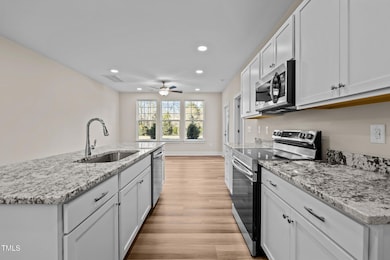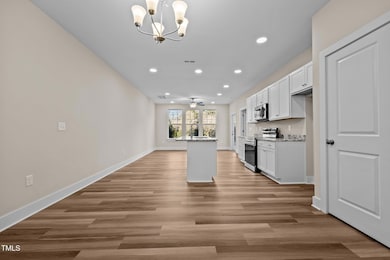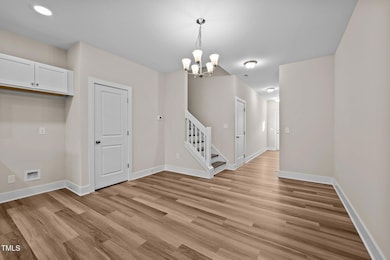
$295,000
- 3 Beds
- 2.5 Baths
- 1,416 Sq Ft
- 1272 Adrian Ct
- Mebane, NC
Discover comfort and convenience in this stylish 3-bedroom, 2.5-bath townhome in stunning Cambridge Park! Inside, enjoy luxury vinyl plank flooring throughout the main level, a spacious living area perfect for movie nights, and a modern galley kitchen with granite countertops, stainless steel appliances, and a pantry. Upstairs features a large primary suite with vaulted ceilings, double vanity,
Toby Russell NorthGroup Real Estate
