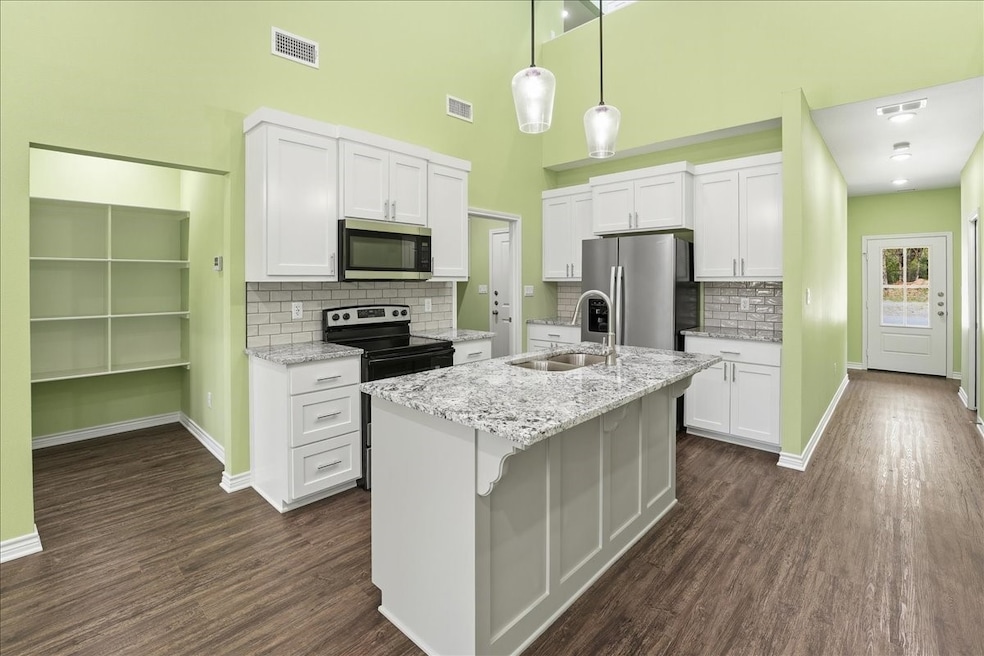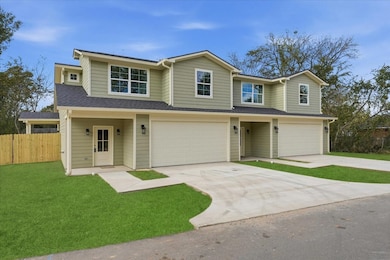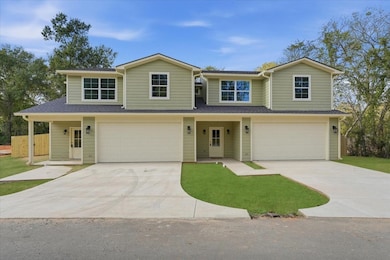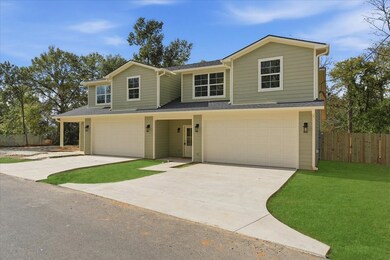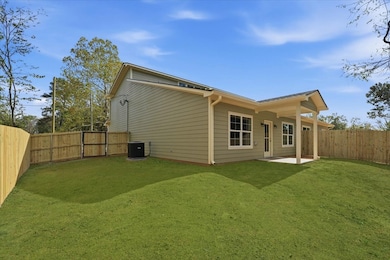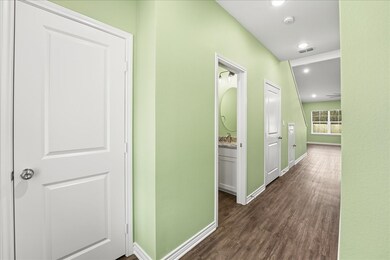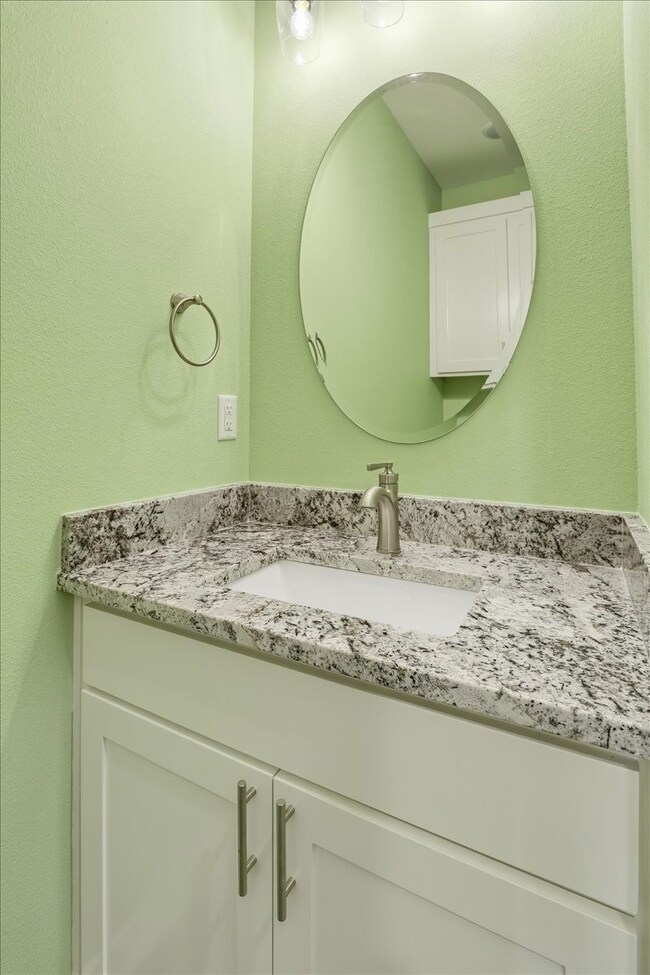806 S Newsom St Mineola, TX 75773
Highlights
- New Construction
- Open Floorplan
- Traditional Architecture
- Mineola Primary School Rated A-
- Vaulted Ceiling
- Granite Countertops
About This Home
BRAND-NEW! MOVE-IN READY! 3 Bedroom, 2.5 Bath, 2 Car Garage 2-Story Duplex with Private Backyard! Light and bright, welcoming atomsphere with well thought out open floorplan. Luxury vinyl plank flooring throughout the 1st floor. Chefs kitchen boasts tile backsplash with granite countertops, a kitchen island with breakfast bar, electric range-oven, side-by-side fridge, built-in microwave, and oversized pantry. Downstairs laundry room supports a full-sized washer & dryer. Primary bedroom on 1st floor with ensuite bathroom, built-in cabinetry, and walk-in closet. Secondary bedrooms upstairs with full bathroom. Carpet with upgraded padding. Modern light fixtures and ceiling fans. 3 ft door openings throughout home. Covered porches on front and back. Outlet for electric vehicle in the garage. Extra flooring in attic for storage. Window coverings not provided. LAWN CARE INCLUDED. Convenient to Hwy 80 and the amenities and restaurants that Downtown Mineola has to offer! Schedule a showing today!
Listing Agent
RE/MAX Dallas Suburbs PM Brokerage Phone: 469-916-1222 License #0387765 Listed on: 11/15/2025

Townhouse Details
Home Type
- Townhome
Year Built
- Built in 2025 | New Construction
Lot Details
- Wood Fence
- Landscaped
- Level Lot
- Private Yard
- Lawn
- Back Yard
Parking
- 2 Car Attached Garage
- Electric Vehicle Home Charger
- Front Facing Garage
- Multiple Garage Doors
- Garage Door Opener
- Driveway
Home Design
- Duplex
- Traditional Architecture
- Attached Home
- Slab Foundation
- Composition Roof
Interior Spaces
- 1,488 Sq Ft Home
- 2-Story Property
- Open Floorplan
- Built-In Features
- Vaulted Ceiling
- Ceiling Fan
- Decorative Lighting
- Attic Fan
Kitchen
- Electric Range
- Microwave
- Ice Maker
- Dishwasher
- Kitchen Island
- Granite Countertops
Flooring
- Carpet
- Luxury Vinyl Plank Tile
Bedrooms and Bathrooms
- 3 Bedrooms
- Walk-In Closet
Home Security
Eco-Friendly Details
- Energy-Efficient Appliances
- ENERGY STAR Qualified Equipment for Heating
Outdoor Features
- Covered Patio or Porch
- Rain Gutters
Schools
- Mineola Elementary School
- Mineola High School
Utilities
- Central Heating and Cooling System
- Electric Water Heater
- High Speed Internet
Listing and Financial Details
- Residential Lease
- Property Available on 11/15/25
- Tenant pays for all utilities, insurance, pest control
- 12 Month Lease Term
- Legal Lot and Block 7 / 160-1
- Assessor Parcel Number 4030-0160-1070-30
Community Details
Pet Policy
- Pet Deposit $500
- 2 Pets Allowed
- Dogs and Cats Allowed
- Breed Restrictions
Additional Features
- Mineola Townsites Subdivision
- Fire and Smoke Detector
Map
Source: North Texas Real Estate Information Systems (NTREIS)
MLS Number: 21113818
- 227 S Mcwhorter St
- 105 Mcdaniel St
- 309 Mcdaniel St
- 357 Belcher St
- TBD U S 80
- TBD S Pacific St
- Tract A N Highway 69
- Tract B N Highway 69
- 1175 U S 80
- 405 Goodson St
- 301 E Blair St
- 307 Blue Bird Ln
- 331 Blue Bird Ln
- 319 Blue Bird Ln
- 335 Blue Bird Ln
- 327 Blue Bird Ln
- 311 Blue Bird Ln
- 315 Blue Bird Ln
- 323 Blue Bird Ln
- 303 Blue Bird Ln
- 802 S Newsom St
- 309 Landers St
- 1109 Engle St
- 106 Chloe Dr
- 167 Blue Bird Ln
- 504 N Newsom St
- 504 N Newsom St Unit MAIN
- 204 E Good St Unit Upstairs
- 218 Cheek St
- 519 Peachtree St
- 137 Frances St
- 113 Isabella St
- 205 Isabella St
- 100 Chloe Dr
- 104 Chloe Dr
- 122 Private Road 6305
- 22432 Matins Ln Unit 22420
- 5857 Farm To Market 1801
- 19634 County Road 431
- 20048 County Rd 4118
