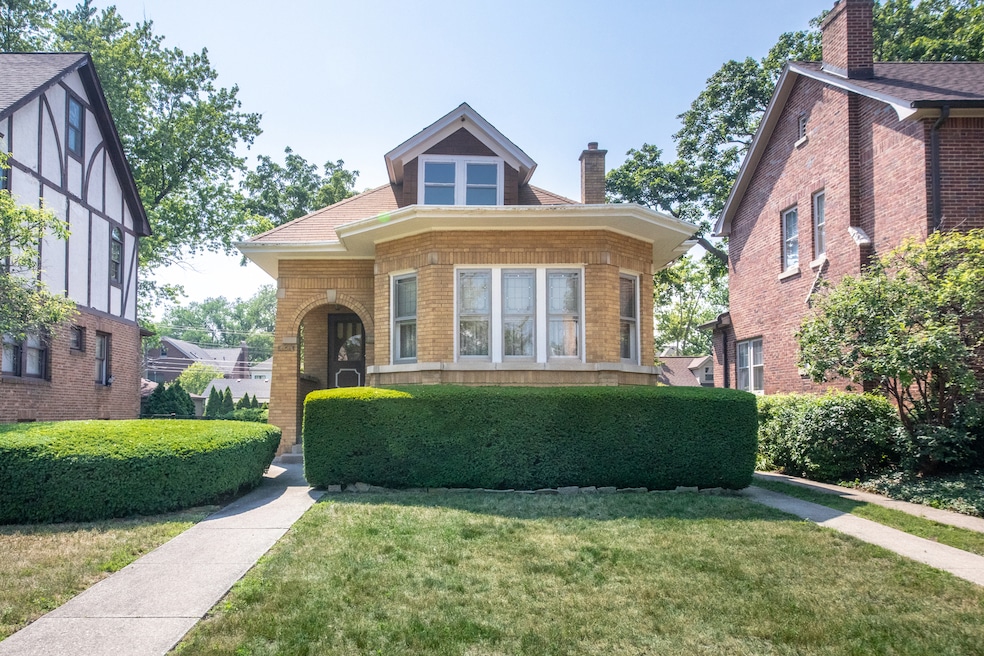
806 S Vine Ave Park Ridge, IL 60068
Estimated payment $4,128/month
Highlights
- Property is near a park
- Wood Flooring
- Heated Enclosed Porch
- Theodore Roosevelt Elementary School Rated A-
- Attic
- 3-minute walk to Ridge Park
About This Home
Classic Full Brick Face Bungalow with Bay Window on a 50x177 Lot with Alley Access is Minutes from Uptown Park Ridge Enter thru the Separate Foyer to the Spacious Living Room with Hardwood Floors, Beautiful Mouldings, Artificial Fireplace with Side Cabinets. The Separate Dining Room Boasts Hardwood Floors and Gorgeous Mouldings. The Eat in Kitchen has a Large Walk-in Pantry and Access to the Heated Enclosed Porch. There are 2 Generous Sized Bedrooms with Walk-in Closets and a Full Bath on the Main Level. The Second Floor Contains the 3rd Bedroom with Walk-in Closet and Huge Unfinished Dormered Attic that is Wonderful for Future Expansion. The Basement is Unfinished and Has Loads of Storage Space. The Fully Landscaped Yard is Steps Away from the Detached 2 Car Garage. All of this is Near Schools, Metra, Shopping and Parks. With a Little TLC this Home Can Be Your Forever Home! This is an Estate Sale Sold in As Is Condition.
Listing Agent
@properties Christie's International Real Estate License #471007926 Listed on: 07/09/2025

Home Details
Home Type
- Single Family
Est. Annual Taxes
- $10,394
Year Built
- Built in 1927
Parking
- 2 Car Garage
- Driveway
- Off Alley Parking
- Parking Included in Price
Home Design
- Bungalow
- Brick Exterior Construction
- Asphalt Roof
- Concrete Perimeter Foundation
Interior Spaces
- 1,254 Sq Ft Home
- 1.5-Story Property
- Family Room
- Living Room
- Formal Dining Room
- Heated Enclosed Porch
- Storage Room
- Basement Fills Entire Space Under The House
- Range
- Attic
Flooring
- Wood
- Vinyl
Bedrooms and Bathrooms
- 3 Bedrooms
- 3 Potential Bedrooms
- 1 Full Bathroom
Laundry
- Laundry Room
- Gas Dryer Hookup
Schools
- Theodore Roosevelt Elementary Sc
- Lincoln Middle School
- Maine South High School
Utilities
- No Cooling
- Heating System Uses Steam
- Heating System Uses Natural Gas
- Lake Michigan Water
- TV Antenna
Additional Features
- Lot Dimensions are 50 x177
- Property is near a park
Community Details
- Tennis Courts
- Community Pool
Map
Home Values in the Area
Average Home Value in this Area
Tax History
| Year | Tax Paid | Tax Assessment Tax Assessment Total Assessment is a certain percentage of the fair market value that is determined by local assessors to be the total taxable value of land and additions on the property. | Land | Improvement |
|---|---|---|---|---|
| 2024 | $10,394 | $44,263 | $15,045 | $29,218 |
| 2023 | $10,530 | $46,646 | $15,045 | $31,601 |
| 2022 | $10,530 | $46,646 | $15,045 | $31,601 |
| 2021 | $6,970 | $28,911 | $9,292 | $19,619 |
| 2020 | $6,813 | $28,911 | $9,292 | $19,619 |
| 2019 | $6,672 | $31,771 | $9,292 | $22,479 |
| 2018 | $6,377 | $28,468 | $7,965 | $20,503 |
| 2017 | $6,381 | $28,468 | $7,965 | $20,503 |
| 2016 | $7,015 | $29,847 | $7,965 | $21,882 |
| 2015 | $6,751 | $26,387 | $6,637 | $19,750 |
| 2014 | $6,950 | $27,391 | $6,637 | $20,754 |
| 2013 | $6,554 | $27,391 | $6,637 | $20,754 |
Property History
| Date | Event | Price | Change | Sq Ft Price |
|---|---|---|---|---|
| 07/16/2025 07/16/25 | Pending | -- | -- | -- |
| 07/09/2025 07/09/25 | For Sale | $599,900 | -- | $478 / Sq Ft |
Purchase History
| Date | Type | Sale Price | Title Company |
|---|---|---|---|
| Interfamily Deed Transfer | -- | -- | |
| Interfamily Deed Transfer | -- | -- |
Similar Homes in the area
Source: Midwest Real Estate Data (MRED)
MLS Number: 12410710
APN: 09-35-410-017-0000
- 243 Columbia Ave
- 1020 S Vine Ave
- 1107 Peale Ave
- 108 Belleplaine Ave
- 1021 Cleveland Ave
- 1220 Courtland Ave
- 820 W Talcott Rd
- 6543 N Oshkosh Ave
- 6630 N Oshkosh Ave
- 460 S Northwest Hwy Unit 309A
- 460 S Northwest Hwy Unit 307A
- 460 S Northwest Hwy Unit 409A
- 6858 N Northwest Hwy Unit 2E
- 6724 N Avondale Ave
- 316 S Fairview Ave
- 6855 N Northwest Hwy Unit 2C
- 6417 N Oxford Ave
- 404 S Cumberland Ave
- 6849 N Overhill Ave
- 1016 Arthur St






