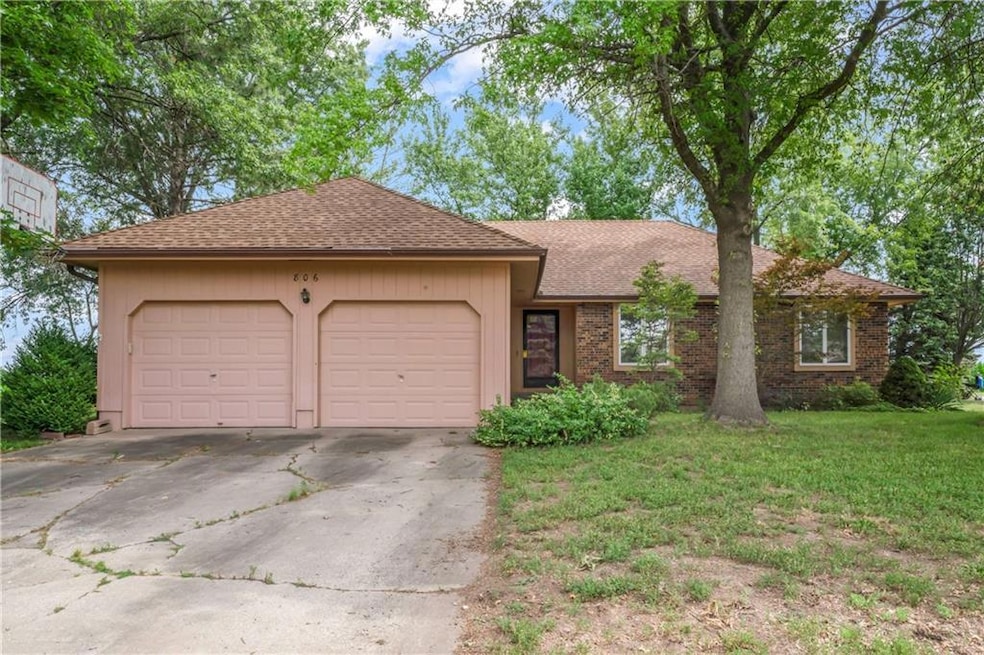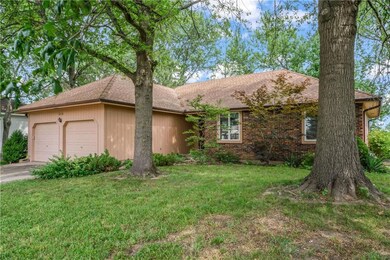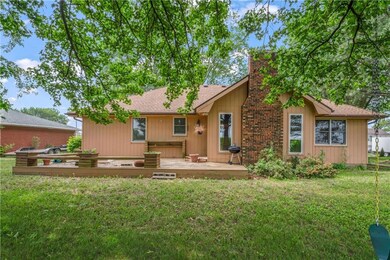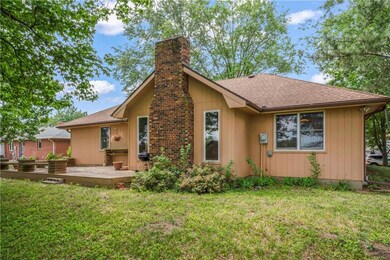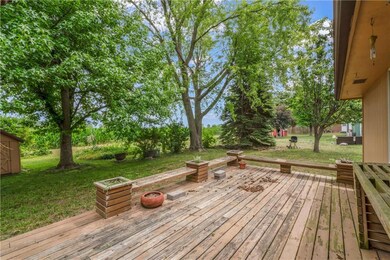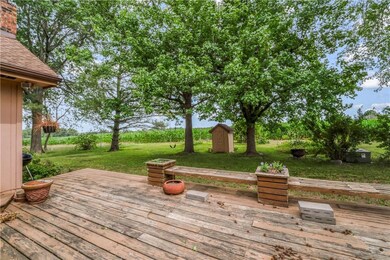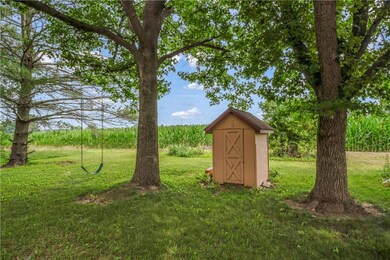
806 SW 3rd St Concordia, MO 64020
Highlights
- Deck
- Vaulted Ceiling
- No HOA
- Living Room with Fireplace
- Ranch Style House
- Home Office
About This Home
As of March 2024CONTRACTORS/INVESTORS......This 5 Bedroom, 2.5 Bath home is located on a Shaded Lot and has Plenty of Space for Family Gatherings and Entertaining. Features include (2)Brick Fireplaces to cozy up around on chilly days; One in the Main Floor Great Room and one in the Lower Level Family Room. The Full Basement offers plenty of extra space for Storage or Recreation, which also includes 2 non-conforming Bdrms included in the 5 total Bdrms. There are definitely Foundation issues that will need to be addressed!! The price reflects the required funds to make the needed repairs. With the Property's great Location, Spacious Living Space, there is a tremendous amount of potential. The home is being sold AS-IS and will not qualify for any type of Secondary Market Financing in it's current condition.
Last Agent to Sell the Property
Homestead 3 Realty Brokerage Phone: 816-716-7400 License #1999007569 Listed on: 06/28/2023
Home Details
Home Type
- Single Family
Est. Annual Taxes
- $2,245
Year Built
- Built in 1978
Lot Details
- 0.26 Acre Lot
- Lot Dimensions are 100 x 116
- Side Green Space
- Paved or Partially Paved Lot
- Many Trees
Parking
- 2 Car Attached Garage
- Garage Door Opener
Home Design
- Ranch Style House
- Fixer Upper
- Frame Construction
- Composition Roof
Interior Spaces
- Vaulted Ceiling
- Ceiling Fan
- Thermal Windows
- Family Room
- Living Room with Fireplace
- 2 Fireplaces
- Formal Dining Room
- Home Office
Kitchen
- Breakfast Area or Nook
- Built-In Oven
- Cooktop
- Recirculated Exhaust Fan
- Dishwasher
- Disposal
Flooring
- Carpet
- Ceramic Tile
- Vinyl
Bedrooms and Bathrooms
- 3 Bedrooms
Finished Basement
- Basement Fills Entire Space Under The House
- Sump Pump
- Fireplace in Basement
- Bedroom in Basement
Outdoor Features
- Deck
- Porch
Schools
- Concordia Elementary School
- Concordia High School
Utilities
- Forced Air Heating and Cooling System
- Heating System Uses Natural Gas
Community Details
- No Home Owners Association
- Sunset Hills Subdivision
Listing and Financial Details
- Assessor Parcel Number 19-3.0-05-1-001-029.000
- $0 special tax assessment
Ownership History
Purchase Details
Home Financials for this Owner
Home Financials are based on the most recent Mortgage that was taken out on this home.Purchase Details
Home Financials for this Owner
Home Financials are based on the most recent Mortgage that was taken out on this home.Purchase Details
Similar Home in Concordia, MO
Home Values in the Area
Average Home Value in this Area
Purchase History
| Date | Type | Sale Price | Title Company |
|---|---|---|---|
| Warranty Deed | -- | Truman Title | |
| Warranty Deed | -- | Truman Title | |
| Warranty Deed | -- | -- |
Mortgage History
| Date | Status | Loan Amount | Loan Type |
|---|---|---|---|
| Open | $223,341 | New Conventional | |
| Closed | $206,552 | FHA | |
| Previous Owner | $151,500 | New Conventional |
Property History
| Date | Event | Price | Change | Sq Ft Price |
|---|---|---|---|---|
| 03/20/2024 03/20/24 | Sold | -- | -- | -- |
| 02/16/2024 02/16/24 | Price Changed | $260,000 | -5.5% | $114 / Sq Ft |
| 01/26/2024 01/26/24 | Price Changed | $275,000 | -5.2% | $121 / Sq Ft |
| 01/12/2024 01/12/24 | For Sale | $290,000 | +176.2% | $128 / Sq Ft |
| 08/11/2023 08/11/23 | Sold | -- | -- | -- |
| 07/19/2023 07/19/23 | Pending | -- | -- | -- |
| 07/14/2023 07/14/23 | Price Changed | $105,000 | -16.0% | $46 / Sq Ft |
| 06/29/2023 06/29/23 | For Sale | $125,000 | -- | $55 / Sq Ft |
Tax History Compared to Growth
Tax History
| Year | Tax Paid | Tax Assessment Tax Assessment Total Assessment is a certain percentage of the fair market value that is determined by local assessors to be the total taxable value of land and additions on the property. | Land | Improvement |
|---|---|---|---|---|
| 2024 | $2,319 | $31,684 | $0 | $0 |
| 2023 | $2,295 | $31,684 | $0 | $0 |
| 2022 | $2,245 | $31,303 | $0 | $0 |
| 2021 | $2,126 | $31,303 | $0 | $0 |
| 2020 | $2,126 | $31,149 | $0 | $0 |
| 2019 | $1,958 | $31,149 | $0 | $0 |
| 2018 | $1,823 | $31,149 | $0 | $0 |
| 2017 | $1,823 | $31,149 | $0 | $0 |
| 2016 | $1,454 | $126,800 | $16,240 | $110,560 |
| 2012 | -- | $137,050 | $16,240 | $120,810 |
Agents Affiliated with this Home
-
J
Seller's Agent in 2024
Johnna Dean
1st Class Real Estate KC
(816) 517-3103
43 Total Sales
-
P
Seller's Agent in 2023
Patty Schnakenberg
Homestead 3 Realty
(816) 716-7400
219 Total Sales
-
C
Seller Co-Listing Agent in 2023
Carlene Brackman
Homestead 3 Realty
(417) 296-0533
72 Total Sales
Map
Source: Heartland MLS
MLS Number: 2442352
APN: 19-3.0-05-1-001-029.000
- 507 SW 7th St
- 105 S West St
- 411 S Bismark St
- 205 SE 5th St
- 503 S Sandia St
- 3330 Cooks Store Rd
- 205 Oak St
- 222 S Elm St
- 1124 NE State Highway Cc
- 30851 King Rd
- 22093 Poplar Rd
- 12189 119th Rd
- Tract A NE 900th Rd
- Tbd Tract A 23 Hwy
- Tbd Tract D 23 Hwy
- Tbd Tract C 23 Hwy
- Tbd Tract F Northeast 951 Rd
- Tract F NE 951 Rd
- Tract F NE 951st Rd
- Tbd Tract G Northeast 951 Rd
