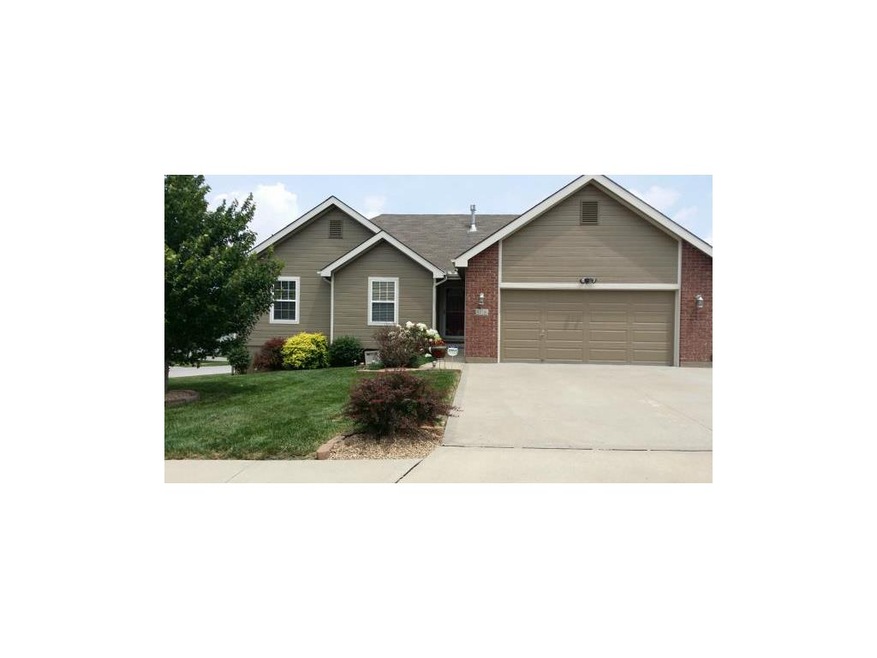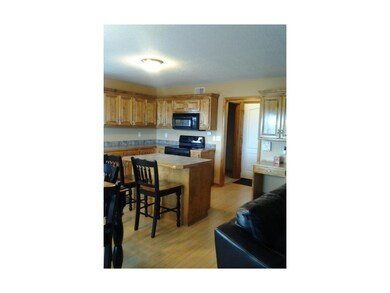
806 SW Meadow Glen Grain Valley, MO 64029
Highlights
- Deck
- Vaulted Ceiling
- Whirlpool Bathtub
- Great Room with Fireplace
- Ranch Style House
- Corner Lot
About This Home
As of April 2020AWESOME TRUE RANCH - COMPLETELY FINISHED WALKOUT ! 4 true bedrooms. 3 full baths! Master & 4th bdrm has walk-in closets. Master bdrm & kitchen have doors out to huge deck. Walkout basement has patio under deck. ENORMOUS REC ROOM w/gas log fireplace! 3rd parking space. Main Floor Laundry ROOM near kitchen. Nearly NEW QUALITY carpet. Custom blinds. Spacious Kitchen, tons of cabinets, eating bar. GREAT FLOOR PLAN FOR ENTERTAINING! Beautifullywell- maintained, great decor. Qualifies 4 USDA 100% - no downpmnt. Freshly painted exterior 2014, beautiful large deck sealed in 2013. All kitchen appliances stay. Walking distance to school! Neighborhood pool - low HOA dues. Wired for surround sound - large TV on wall in rec room stays! Extra attic insulation. Security system.
Last Agent to Sell the Property
Berkshire Hathaway HomeServices All-Pro License #1999123754 Listed on: 01/19/2015
Home Details
Home Type
- Single Family
Est. Annual Taxes
- $2,685
Year Built
- Built in 2005
Lot Details
- Lot Dimensions are 85x122
- Cul-De-Sac
- Corner Lot
HOA Fees
- $21 Monthly HOA Fees
Parking
- 2 Car Attached Garage
- Front Facing Garage
- Garage Door Opener
Home Design
- Ranch Style House
- Frame Construction
- Composition Roof
Interior Spaces
- Wet Bar: All Carpet, Ceramic Tiles, Shower Only, Ceiling Fan(s), Shades/Blinds, Walk-In Closet(s), Shower Over Tub, Cathedral/Vaulted Ceiling, Double Vanity, Whirlpool Tub, Kitchen Island, Fireplace
- Built-In Features: All Carpet, Ceramic Tiles, Shower Only, Ceiling Fan(s), Shades/Blinds, Walk-In Closet(s), Shower Over Tub, Cathedral/Vaulted Ceiling, Double Vanity, Whirlpool Tub, Kitchen Island, Fireplace
- Vaulted Ceiling
- Ceiling Fan: All Carpet, Ceramic Tiles, Shower Only, Ceiling Fan(s), Shades/Blinds, Walk-In Closet(s), Shower Over Tub, Cathedral/Vaulted Ceiling, Double Vanity, Whirlpool Tub, Kitchen Island, Fireplace
- Skylights
- Gas Fireplace
- Thermal Windows
- Shades
- Plantation Shutters
- Drapes & Rods
- Great Room with Fireplace
- 2 Fireplaces
- Combination Kitchen and Dining Room
- Den
- Recreation Room with Fireplace
Kitchen
- Country Kitchen
- Free-Standing Range
- Dishwasher
- Kitchen Island
- Granite Countertops
- Laminate Countertops
- Disposal
Flooring
- Wall to Wall Carpet
- Linoleum
- Laminate
- Stone
- Ceramic Tile
- Luxury Vinyl Plank Tile
- Luxury Vinyl Tile
Bedrooms and Bathrooms
- 4 Bedrooms
- Cedar Closet: All Carpet, Ceramic Tiles, Shower Only, Ceiling Fan(s), Shades/Blinds, Walk-In Closet(s), Shower Over Tub, Cathedral/Vaulted Ceiling, Double Vanity, Whirlpool Tub, Kitchen Island, Fireplace
- Walk-In Closet: All Carpet, Ceramic Tiles, Shower Only, Ceiling Fan(s), Shades/Blinds, Walk-In Closet(s), Shower Over Tub, Cathedral/Vaulted Ceiling, Double Vanity, Whirlpool Tub, Kitchen Island, Fireplace
- 3 Full Bathrooms
- Double Vanity
- Whirlpool Bathtub
- All Carpet
Laundry
- Laundry Room
- Laundry on main level
Finished Basement
- Walk-Out Basement
- Basement Fills Entire Space Under The House
- Bedroom in Basement
Home Security
- Home Security System
- Storm Doors
- Fire and Smoke Detector
Outdoor Features
- Deck
- Enclosed patio or porch
Schools
- Stony Point Elementary School
- Grain Valley High School
Utilities
- Forced Air Heating and Cooling System
Listing and Financial Details
- Assessor Parcel Number 40-410-01-46-00-0-00-000
Community Details
Overview
- Ryan Meadows Subdivision
Recreation
- Community Pool
Ownership History
Purchase Details
Home Financials for this Owner
Home Financials are based on the most recent Mortgage that was taken out on this home.Purchase Details
Home Financials for this Owner
Home Financials are based on the most recent Mortgage that was taken out on this home.Purchase Details
Home Financials for this Owner
Home Financials are based on the most recent Mortgage that was taken out on this home.Purchase Details
Home Financials for this Owner
Home Financials are based on the most recent Mortgage that was taken out on this home.Purchase Details
Home Financials for this Owner
Home Financials are based on the most recent Mortgage that was taken out on this home.Similar Homes in Grain Valley, MO
Home Values in the Area
Average Home Value in this Area
Purchase History
| Date | Type | Sale Price | Title Company |
|---|---|---|---|
| Warranty Deed | -- | Kansas City Title | |
| Warranty Deed | -- | Kansas City Title Inc | |
| Interfamily Deed Transfer | -- | First United Title Agency | |
| Warranty Deed | -- | First American Title | |
| Warranty Deed | -- | Chicago Title | |
| Warranty Deed | -- | Stewart Title |
Mortgage History
| Date | Status | Loan Amount | Loan Type |
|---|---|---|---|
| Open | $238,400 | New Conventional | |
| Closed | $225,900 | New Conventional | |
| Previous Owner | $186,224 | New Conventional | |
| Previous Owner | $173,884 | Purchase Money Mortgage | |
| Previous Owner | $151,150 | Fannie Mae Freddie Mac | |
| Previous Owner | $148,000 | Fannie Mae Freddie Mac |
Property History
| Date | Event | Price | Change | Sq Ft Price |
|---|---|---|---|---|
| 04/30/2020 04/30/20 | Sold | -- | -- | -- |
| 03/21/2020 03/21/20 | Pending | -- | -- | -- |
| 03/19/2020 03/19/20 | For Sale | $265,000 | 0.0% | $100 / Sq Ft |
| 03/17/2020 03/17/20 | Pending | -- | -- | -- |
| 03/12/2020 03/12/20 | For Sale | $265,000 | +36.0% | $100 / Sq Ft |
| 04/02/2015 04/02/15 | Sold | -- | -- | -- |
| 02/08/2015 02/08/15 | Pending | -- | -- | -- |
| 01/19/2015 01/19/15 | For Sale | $194,900 | -- | -- |
Tax History Compared to Growth
Tax History
| Year | Tax Paid | Tax Assessment Tax Assessment Total Assessment is a certain percentage of the fair market value that is determined by local assessors to be the total taxable value of land and additions on the property. | Land | Improvement |
|---|---|---|---|---|
| 2024 | $4,248 | $53,316 | $7,748 | $45,568 |
| 2023 | $4,248 | $53,316 | $7,978 | $45,338 |
| 2022 | $3,687 | $40,470 | $6,308 | $34,162 |
| 2021 | $3,602 | $40,470 | $6,308 | $34,162 |
| 2020 | $3,190 | $35,337 | $6,308 | $29,029 |
| 2019 | $3,125 | $35,337 | $6,308 | $29,029 |
| 2018 | $1,697,287 | $32,507 | $5,705 | $26,802 |
| 2017 | $2,999 | $32,507 | $5,705 | $26,802 |
| 2016 | $2,999 | $31,692 | $5,206 | $26,486 |
| 2014 | -- | $28,219 | $5,358 | $22,861 |
Agents Affiliated with this Home
-

Seller's Agent in 2020
Alissia Jaynes
Weichert Realtors - Generations
(816) 716-3201
18 in this area
57 Total Sales
-
J
Buyer's Agent in 2020
Jamie Comer
Premium Realty Group LLC
-
V
Seller's Agent in 2015
Vicki Campbell
Berkshire Hathaway HomeServices All-Pro
(816) 668-2121
1 in this area
30 Total Sales
-

Buyer's Agent in 2015
Bryan Huff
Keller Williams Realty Partners Inc.
(913) 907-0760
1,076 Total Sales
Map
Source: Heartland MLS
MLS Number: 1918586
APN: 40-410-01-46-00-0-00-000
- 1304 SW Cross Creek Dr
- 115 E Old Us 40 Hwy N A
- 1010 SW Cross Creek Dr
- 616 SW Creek Ridge Dr
- 320 SW Ryan Rd
- 802 SW Shorthorn Dr
- 205 SW Creek Ridge Dr
- 820 SW Lee Ann Dr
- 1017 SW Primrose Ct
- 10401 S Cedar Ridge Trail
- 10510 S Cedar Ridge Trail
- 10408 S Cedar Ridge Trail
- 836 SW Highland Ave
- 610 SW Cross Creek Dr
- 701 SW Logan Dr
- 616 SW Shorthorn Dr
- 204 SW Nelson Dr
- 709 SW Graystone Dr
- 640 SW Crestview Dr
- 1214 SW Windcrest Ct






