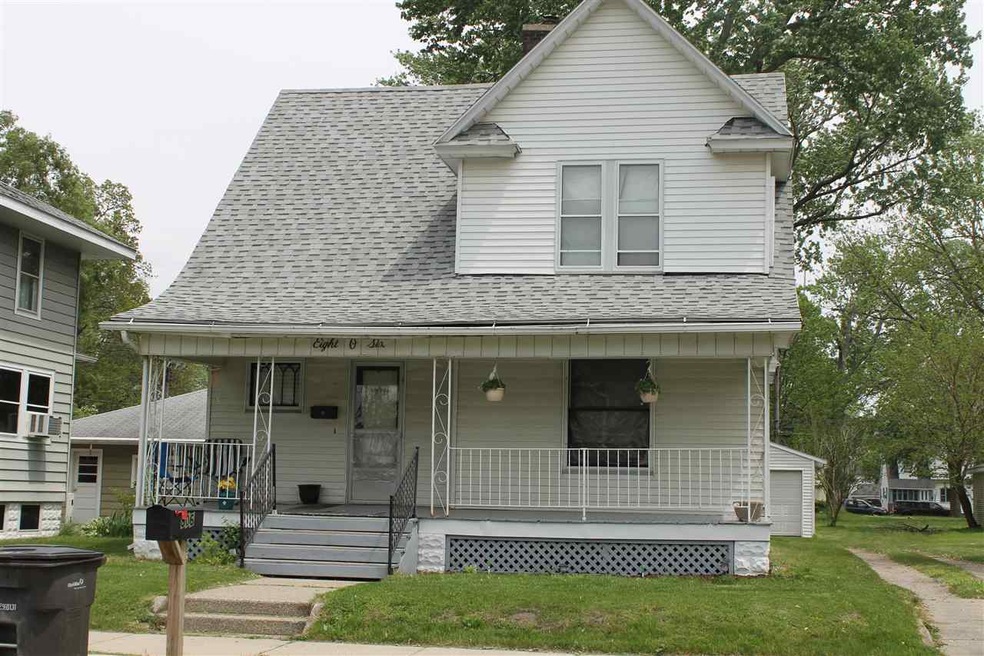
806 Thomas St Elkhart, IN 46516
First NeighborhoodAbout This Home
As of March 2025Great Rental history on this well maintained 3BR home. Sold in a 3 package group. All of these Elkhart homes are currently rented through the Section 8 program. Sit back and collect your government check every month.... times 3! 512 Mishawaka St $750/mo, $42,500 806 Thomas St $750/mo, $45,000 735 W Indiana $850/mo, $58,000 Package Price $145,500 Annual Gross Rents $28,200
Last Agent to Sell the Property
Dan Brouillette
Pheasant Ridge Realty Listed on: 05/17/2017
Last Buyer's Agent
Dan Brouillette
Pheasant Ridge Realty Listed on: 05/17/2017
Home Details
Home Type
- Single Family
Year Built
- Built in 1921
Lot Details
- 0.26 Acre Lot
- Lot Dimensions are 50 x 165
- Level Lot
Home Design
- Vinyl Construction Material
Interior Spaces
- 2-Story Property
- Basement
- Michigan Basement
Bedrooms and Bathrooms
- 3 Bedrooms
- 1 Full Bathroom
Utilities
- Forced Air Heating System
Listing and Financial Details
- Assessor Parcel Number 20-06-07-281-008.000-012
Ownership History
Purchase Details
Home Financials for this Owner
Home Financials are based on the most recent Mortgage that was taken out on this home.Purchase Details
Home Financials for this Owner
Home Financials are based on the most recent Mortgage that was taken out on this home.Purchase Details
Home Financials for this Owner
Home Financials are based on the most recent Mortgage that was taken out on this home.Purchase Details
Purchase Details
Similar Home in Elkhart, IN
Home Values in the Area
Average Home Value in this Area
Purchase History
| Date | Type | Sale Price | Title Company |
|---|---|---|---|
| Warranty Deed | -- | Fidelity National Title Compan | |
| Limited Warranty Deed | -- | Fidelity Natl Title Co Llc | |
| Special Warranty Deed | -- | None Available | |
| Special Warranty Deed | -- | None Available | |
| Sheriffs Deed | $57,120 | None Available |
Property History
| Date | Event | Price | Change | Sq Ft Price |
|---|---|---|---|---|
| 03/24/2025 03/24/25 | Sold | $95,000 | -4.9% | $52 / Sq Ft |
| 03/06/2025 03/06/25 | Pending | -- | -- | -- |
| 02/18/2025 02/18/25 | For Sale | $99,900 | +127.0% | $55 / Sq Ft |
| 09/25/2017 09/25/17 | Sold | $44,000 | -2.2% | $24 / Sq Ft |
| 08/21/2017 08/21/17 | Pending | -- | -- | -- |
| 05/17/2017 05/17/17 | For Sale | $45,000 | +125.0% | $25 / Sq Ft |
| 01/17/2014 01/17/14 | Sold | $20,000 | 0.0% | $11 / Sq Ft |
| 12/18/2013 12/18/13 | Pending | -- | -- | -- |
| 12/02/2013 12/02/13 | For Sale | $20,000 | -- | $11 / Sq Ft |
Tax History Compared to Growth
Tax History
| Year | Tax Paid | Tax Assessment Tax Assessment Total Assessment is a certain percentage of the fair market value that is determined by local assessors to be the total taxable value of land and additions on the property. | Land | Improvement |
|---|---|---|---|---|
| 2024 | $1,390 | $71,800 | $9,800 | $62,000 |
| 2022 | $1,390 | $58,900 | $9,800 | $49,100 |
| 2021 | $1,209 | $58,900 | $9,800 | $49,100 |
| 2020 | $1,287 | $58,900 | $9,800 | $49,100 |
| 2019 | $882 | $40,300 | $4,900 | $35,400 |
| 2018 | $821 | $37,900 | $4,900 | $33,000 |
| 2017 | $1,209 | $55,700 | $9,800 | $45,900 |
| 2016 | $1,164 | $53,700 | $9,800 | $43,900 |
| 2014 | $1,166 | $54,700 | $9,800 | $44,900 |
| 2013 | $435 | $55,800 | $9,800 | $46,000 |
Agents Affiliated with this Home
-

Seller's Agent in 2025
Cory White
Realty Group Resources
(574) 264-2000
3 in this area
151 Total Sales
-

Buyer's Agent in 2025
Kalet Gonzalez
Century 21 Circle
(574) 215-5745
1 in this area
66 Total Sales
-
D
Seller's Agent in 2017
Dan Brouillette
Pheasant Ridge Realty
-
W
Seller's Agent in 2014
Wayne Pearce
RE/MAX
-
G
Buyer's Agent in 2014
Gerald Hunt
Realty Results, LLC
Map
Source: Indiana Regional MLS
MLS Number: 201721746
APN: 20-06-07-281-008.000-012
- 821 Thomas St
- 618 Thomas St
- 1309 Harrison St
- 1129 Lafayette St
- 1007 Mason St
- 1222 W Franklin St
- 807 10th St
- 140 Nadel Ave
- 907 W Marion St
- 1516 10th St
- 817 Mason St
- 1207 W Wolf Ave
- 1202 S Shore Dr
- 711 W Marion St
- 1803 W Indiana Ave
- 719 W Franklin St
- 733 W Garfield Ave
- VL W Franklin
- 916 W Blaine Ave
- 1618 Navajo St
