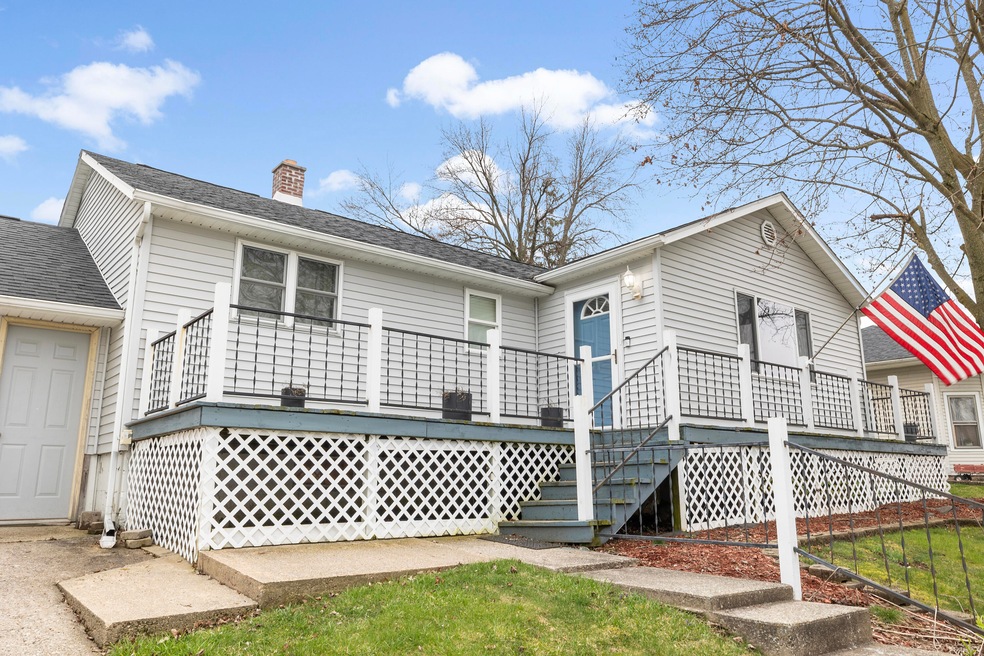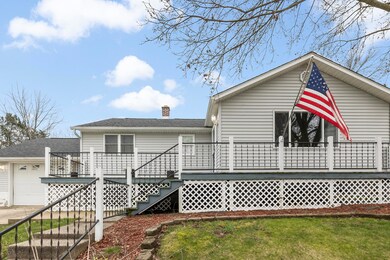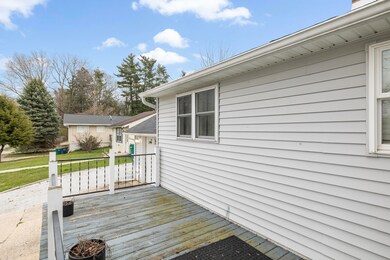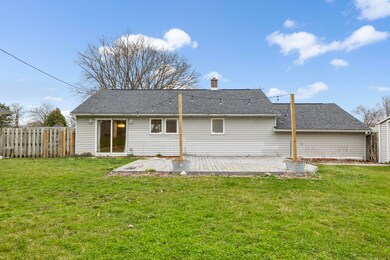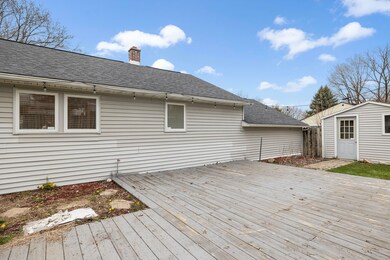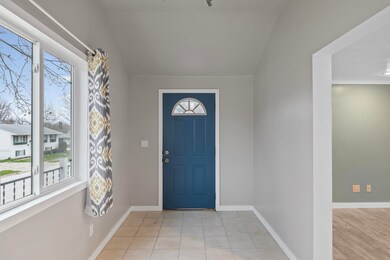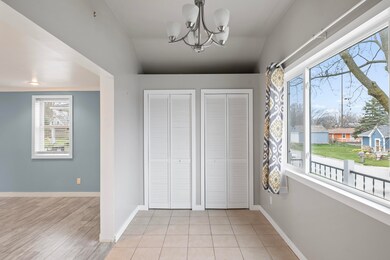
806 W 11th St La Porte, IN 46350
Highlights
- Deck
- Neighborhood Views
- Outdoor Storage
- No HOA
- Front Porch
- Central Air
About This Home
As of May 2025Nestled in a welcoming neighborhood close to La Porte High School, this modern home greets you with a charming front deck leading into a spacious foyer, setting the tone for the open-concept design that awaits inside. There is a convenient main floor bedroom, and on the lower level, two additional bedrooms that boast industrial-style ceilings. A downstairs den provides a flexible space, ideal as a home office or a cozy playroom. The lower level is also home to a spacious laundry room, equipped with ample storage solutions. Outside, the backyard is an entertainer's paradise, featuring a deck and a fire pit area that promise memorable gatherings. The fenced yard ensures privacy and a safe play area. Practicality is not overlooked, with the house boasting a newer roof, AC unit, appliances, paint, and floors, ensuring peace of mind for the new homeowners. An attached 1-car garage with a convenient mudroom offers a warm welcome home, regardless of the weather. This residence is within close proximity to amenities such as schools, restaurants and local lakes.
Last Agent to Sell the Property
MTM Realty Group License #RB22000833 Listed on: 04/02/2024
Home Details
Home Type
- Single Family
Est. Annual Taxes
- $168
Year Built
- Built in 1954 | Remodeled
Lot Details
- 8,581 Sq Ft Lot
- Lot Dimensions are 78x110
- Wood Fence
- Back Yard Fenced
Parking
- 1 Car Garage
- Private Parking
Home Design
- Block Foundation
Interior Spaces
- 2-Story Property
- Drapes & Rods
- Blinds
- Carpet
- Neighborhood Views
- Basement
- Laundry in Basement
- Fire and Smoke Detector
Kitchen
- Microwave
- Dishwasher
Bedrooms and Bathrooms
- 3 Bedrooms
- 1 Full Bathroom
Outdoor Features
- Deck
- Outdoor Storage
- Front Porch
Schools
- Handley Elementary School
- Kesling Middle School
- Laporte High School
Utilities
- Central Air
- Heating System Uses Natural Gas
Community Details
- No Home Owners Association
- Cedar Lodge Add Subdivision
Listing and Financial Details
- Assessor Parcel Number 46-10-02-404-009.000-043
Ownership History
Purchase Details
Home Financials for this Owner
Home Financials are based on the most recent Mortgage that was taken out on this home.Purchase Details
Home Financials for this Owner
Home Financials are based on the most recent Mortgage that was taken out on this home.Purchase Details
Similar Homes in La Porte, IN
Home Values in the Area
Average Home Value in this Area
Purchase History
| Date | Type | Sale Price | Title Company |
|---|---|---|---|
| Warranty Deed | -- | None Listed On Document | |
| Warranty Deed | $172,000 | Meridian Title | |
| Deed | $50,000 | Meridian Title | |
| Interfamily Deed Transfer | -- | None Available |
Mortgage History
| Date | Status | Loan Amount | Loan Type |
|---|---|---|---|
| Open | $191,500 | New Conventional |
Property History
| Date | Event | Price | Change | Sq Ft Price |
|---|---|---|---|---|
| 05/07/2025 05/07/25 | Sold | $221,500 | +3.0% | $110 / Sq Ft |
| 04/07/2025 04/07/25 | Pending | -- | -- | -- |
| 04/02/2025 04/02/25 | For Sale | $215,000 | +25.0% | $107 / Sq Ft |
| 05/15/2024 05/15/24 | Sold | $172,000 | +1.2% | $113 / Sq Ft |
| 04/02/2024 04/02/24 | For Sale | $169,900 | -- | $112 / Sq Ft |
Tax History Compared to Growth
Tax History
| Year | Tax Paid | Tax Assessment Tax Assessment Total Assessment is a certain percentage of the fair market value that is determined by local assessors to be the total taxable value of land and additions on the property. | Land | Improvement |
|---|---|---|---|---|
| 2024 | $168 | $188,800 | $20,100 | $168,700 |
| 2022 | $2 | $83,500 | $16,800 | $66,700 |
| 2021 | $79 | $77,700 | $16,800 | $60,900 |
| 2020 | $79 | $77,700 | $16,800 | $60,900 |
| 2019 | $1,408 | $80,300 | $20,700 | $59,600 |
| 2018 | $48 | $74,000 | $18,200 | $55,800 |
| 2017 | $1,456 | $70,400 | $18,200 | $52,200 |
| 2016 | $1,349 | $64,800 | $11,200 | $53,600 |
| 2014 | $1,194 | $59,500 | $11,100 | $48,400 |
Agents Affiliated with this Home
-

Seller's Agent in 2025
Lisa Gaff
White Hat Realty Group, LLC
(219) 600-3596
275 Total Sales
-
A
Buyer's Agent in 2025
Ashlan Siford
MTM Realty Group
(219) 363-6315
68 Total Sales
-

Seller Co-Listing Agent in 2024
Lisa Moore
MTM Realty Group
(219) 363-2544
98 Total Sales
-

Buyer's Agent in 2024
Laura Konieczny
RE/MAX
(219) 324-6600
182 Total Sales
Map
Source: Northwest Indiana Association of REALTORS®
MLS Number: 801581
APN: 46-10-02-404-009.000-043
