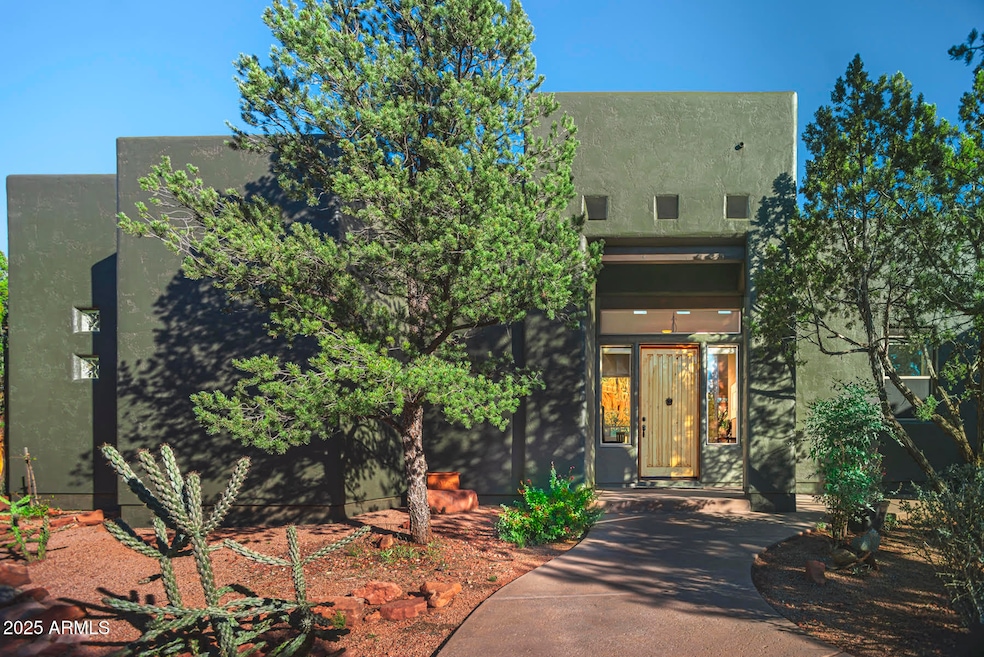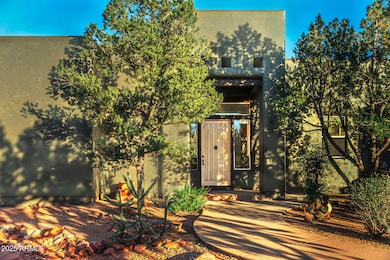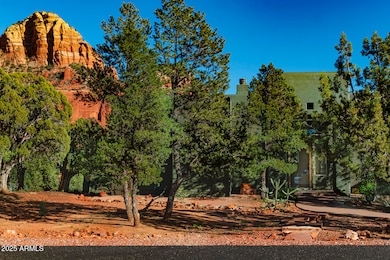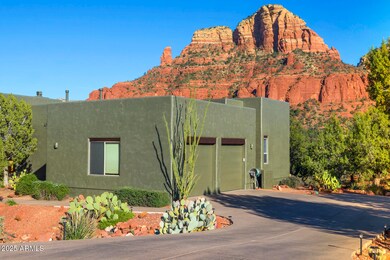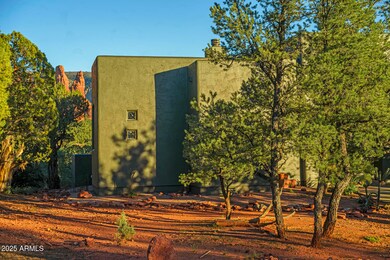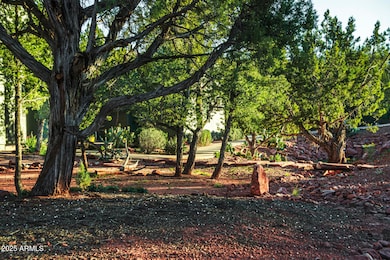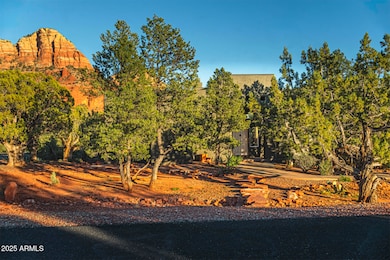806 W Chapel Rd Sedona, AZ 86336
Estimated payment $7,927/month
Highlights
- Views of Red Rock
- Fitness Center
- Santa Fe Architecture
- Manuel Demiguel Elementary School Rated A-
- Wood Flooring
- Corner Lot
About This Home
Experience Sedona living at its finest in this 3 bedroom, 3 bathroom, 2,644 sq. ft. home, perfectly positioned to capture breathtaking views of Sedona's famous Red Rocks and the Chapel of the Holy Cross throughout the home. Built in 2005 and freshly painted on the exterior, this home welcomes you with 14-foot ceilings and a seamless blend of elegance and comfort. The living area features travertine flooring, a custom remote-control fireplace, and large windows that frame the natural scenery. The kitchen is equipped with top of the line appliances, a walk in pantry, and a design that's perfect for both entertaining and everyday living. The primary suite offers a serene escape with a built-in heated sauna and direct access to outdoor living spaces. Additional highlights include New flooring in all bedrooms, laundry room with washer, dryer, and separate delicate dryer, covered and open patios. Seller prefers to sell home fully furnished, making this an exceptional turnkey opportunity.
Listing Agent
Anna Goettl
Coldwell Banker Northland Brokerage Email: info@cwbanker.com License #SA686762000 Listed on: 11/14/2025
Home Details
Home Type
- Single Family
Est. Annual Taxes
- $3,656
Year Built
- Built in 2005
Lot Details
- 0.43 Acre Lot
- Cul-De-Sac
- Desert faces the front and back of the property
- Wrought Iron Fence
- Corner Lot
- Sprinklers on Timer
HOA Fees
- $111 Monthly HOA Fees
Parking
- 2 Car Garage
- 3 Open Parking Spaces
- Garage Door Opener
Property Views
- Red Rock
- Desert
Home Design
- Santa Fe Architecture
- Wood Frame Construction
- Stucco
Interior Spaces
- 2,575 Sq Ft Home
- 1-Story Property
- Furnished
- Ceiling height of 9 feet or more
- Ceiling Fan
- Skylights
- Gas Fireplace
- Double Pane Windows
- Laundry Room
Kitchen
- Eat-In Kitchen
- Breakfast Bar
- Walk-In Pantry
- Built-In Microwave
- Kitchen Island
- Granite Countertops
Flooring
- Wood
- Tile
Bedrooms and Bathrooms
- 3 Bedrooms
- 2.5 Bathrooms
- Dual Vanity Sinks in Primary Bathroom
- Bidet
Schools
- West Sedona Elementary School
- Sedona Red Rock Junior/Senior High School
Utilities
- Central Air
- Heating System Uses Natural Gas
Additional Features
- Grab Bar In Bathroom
- ENERGY STAR Qualified Equipment
- Covered Patio or Porch
Listing and Financial Details
- Tax Lot 141
- Assessor Parcel Number 401-75-014
Community Details
Overview
- Association fees include ground maintenance
- Trestle Management Association, Phone Number (480) 422-0888
- Mystic Hills Subdivision
Amenities
- Recreation Room
Recreation
- Tennis Courts
- Pickleball Courts
- Fitness Center
- Heated Community Pool
- Saltwater Community Pool
- Community Spa
- Bike Trail
Map
Home Values in the Area
Average Home Value in this Area
Tax History
| Year | Tax Paid | Tax Assessment Tax Assessment Total Assessment is a certain percentage of the fair market value that is determined by local assessors to be the total taxable value of land and additions on the property. | Land | Improvement |
|---|---|---|---|---|
| 2025 | $3,656 | $106,050 | -- | -- |
| 2024 | $3,656 | $108,527 | -- | -- |
| 2023 | $3,462 | $77,202 | $0 | $0 |
| 2022 | $3,945 | $60,861 | $0 | $0 |
| 2021 | $4,403 | $58,807 | $0 | $0 |
| 2020 | $4,592 | $60,245 | $0 | $0 |
| 2019 | $4,462 | $56,495 | $0 | $0 |
| 2018 | $4,446 | $54,604 | $0 | $0 |
| 2017 | $4,448 | $55,705 | $0 | $0 |
| 2016 | $4,382 | $49,872 | $0 | $0 |
| 2015 | $4,243 | $49,441 | $0 | $0 |
Property History
| Date | Event | Price | List to Sale | Price per Sq Ft | Prior Sale |
|---|---|---|---|---|---|
| 11/14/2025 11/14/25 | For Sale | $1,425,000 | +65.7% | $553 / Sq Ft | |
| 07/02/2018 07/02/18 | Sold | $860,000 | -5.5% | $325 / Sq Ft | View Prior Sale |
| 06/29/2018 06/29/18 | Pending | -- | -- | -- | |
| 02/21/2018 02/21/18 | For Sale | $910,000 | -- | $344 / Sq Ft |
Purchase History
| Date | Type | Sale Price | Title Company |
|---|---|---|---|
| Warranty Deed | $860,000 | Pioneer Title Agency | |
| Special Warranty Deed | -- | Pioneer Title Agency Inc |
Source: Arizona Regional Multiple Listing Service (ARMLS)
MLS Number: 6947353
APN: 401-75-014
- 75 Elysian Dr
- 30 Forest Ln
- 228 Geneva Dr Unit 25
- 41 Vista Bonita Dr
- 100 Penelope Way
- 400 Acacia Dr Unit 85
- 121 E Mallard Dr Unit 90
- 260 Rolling Dr
- 123 E Mallard Dr
- 161 Starlite Dr
- 21 Hummingbird Cir
- 10 Cougar Dr
- 25 Scenic Dr
- 551 Elysian (Lots A & B) Dr
- 245 Badger Dr
- 15 Sagebrush Way Unit 2 3
- 150 Fawn Dr Unit 2
- 195 Sage Dr
- 182 Sage Dr
- 55 N Primrose Point
- 60 Painted Canyon Dr
- 55 Sunset Ln
- 55 Brins Mesa Rd
- 15 Bird Ln
- 93 Morning Sun Dr Unit 93
- 180 Andante Dr
- 145 Navajo Dr
- 130 Blackjack Dr Unit Sun room
- 36 W Dove Wing Dr Unit ID1039753P
- 22 Heritage Cir
- 77 Wild Horse Mesa Dr Unit ID1309434P
- 6770 W Sr 89a Unit 308
- 335 Sandia Cir
- 17325 Peyote Dr
- 17075 Teal Place
- 17090 Iron Springs Rd
- 5715 E La Privada Dr
- 4872 E Meadow Vista Dr
- 333 N 16th St
- 3922 E Del Rio Dr
