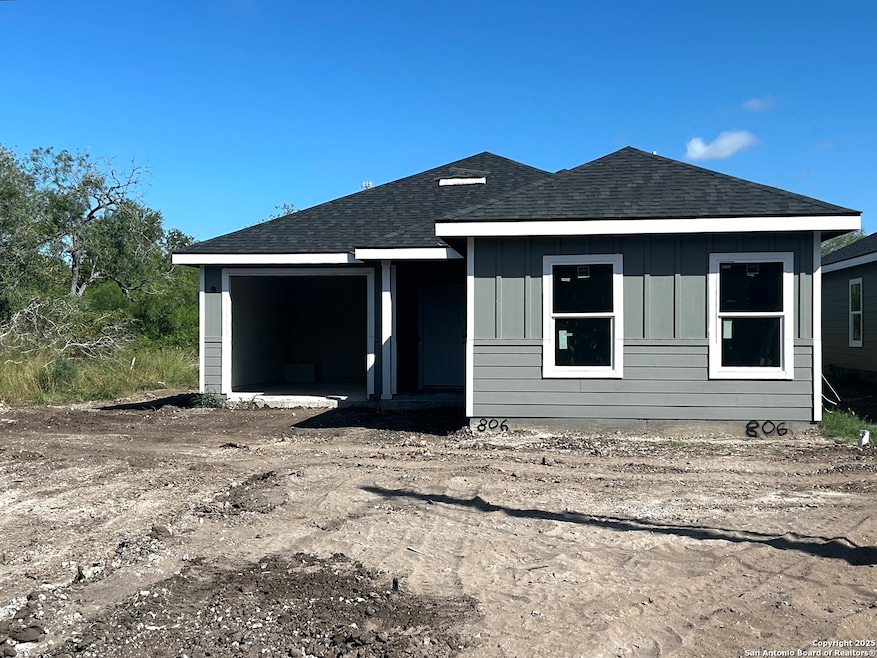806 W Huntington St Beeville, TX 78102
Estimated payment $1,367/month
Total Views
627
3
Beds
2
Baths
1,392
Sq Ft
$183
Price per Sq Ft
Highlights
- New Construction
- Laundry Room
- Ceiling Fan
- 1 Car Attached Garage
- Central Heating and Cooling System
- Vinyl Flooring
About This Home
Yes, the wait is almost over-this fabulous NEW home is on theway to W. Huntington, and it's bringing all the style, comfort, and fun you've been looking for! Completion is set for late September 2025, so now's the time to jump in and make some personal touches before the final details are finished. With everything brand-new (inside and out!) and durable, low-maintenance cement fiber siding, these homes are built to impress and designed to make your life easier. Step through the front door and feel the en
Home Details
Home Type
- Single Family
Est. Annual Taxes
- $109
Year Built
- Built in 2025 | New Construction
Lot Details
- 6,534 Sq Ft Lot
Parking
- 1 Car Attached Garage
Home Design
- Slab Foundation
- Composition Roof
Interior Spaces
- 1,392 Sq Ft Home
- Property has 1 Level
- Ceiling Fan
- Vinyl Flooring
Kitchen
- Stove
- Microwave
- Dishwasher
Bedrooms and Bathrooms
- 3 Bedrooms
- 2 Full Bathrooms
Laundry
- Laundry Room
- Washer Hookup
Utilities
- Central Heating and Cooling System
- Electric Water Heater
Community Details
- Built by RHR HOMES
Listing and Financial Details
- Legal Lot and Block 10 / 24
- Assessor Parcel Number 57425-00240-01000-000000
Map
Create a Home Valuation Report for This Property
The Home Valuation Report is an in-depth analysis detailing your home's value as well as a comparison with similar homes in the area
Home Values in the Area
Average Home Value in this Area
Property History
| Date | Event | Price | Change | Sq Ft Price |
|---|---|---|---|---|
| 09/01/2025 09/01/25 | For Sale | $254,900 | -- | $183 / Sq Ft |
Source: San Antonio Board of REALTORS®
Source: San Antonio Board of REALTORS®
MLS Number: 1897125
Nearby Homes
- 804 W Huntington St
- 307 W Huntington St
- 808 W Bates St
- 810 W Bates St
- 1701 North Ave E
- 806 W Walton St
- 8439 Farm To Market 673
- 804 N Morris St
- 911 N Madison Ave
- 809 Carter
- 405 W Walton St
- 0 W Carter St
- 1101 N Saint Marys St
- 322 W Dagmar St
- 1804 N Mckinley St
- 207 W Carter St
- 8485 Farm To Market 673
- 00 Farm To Market 673
- TBD Lot 8 Farm To Market 673
- 1309 N Adams St






