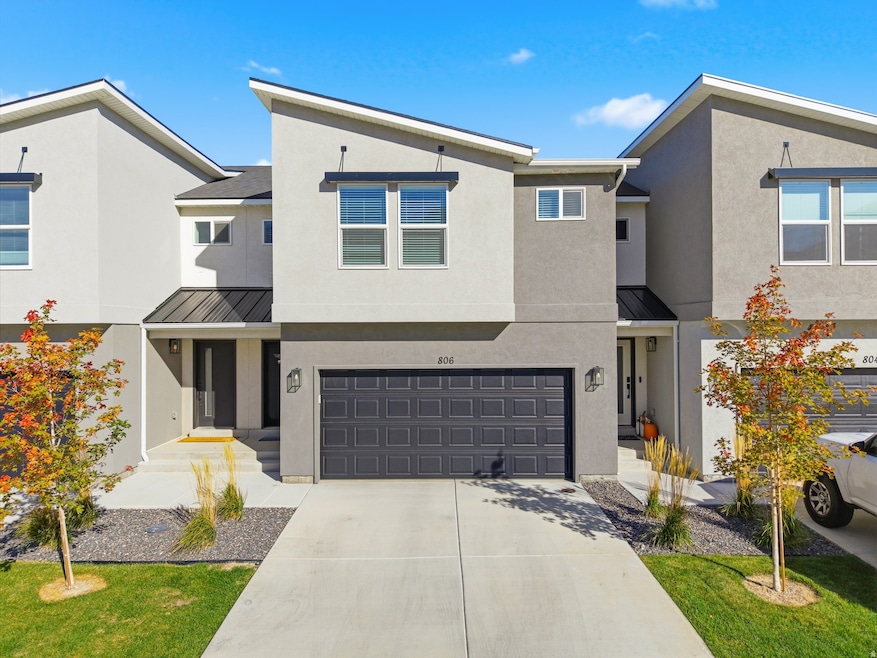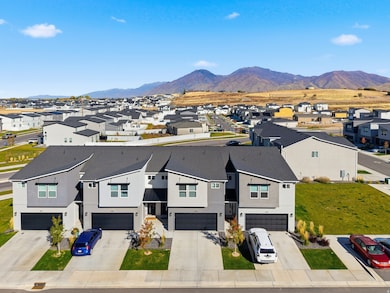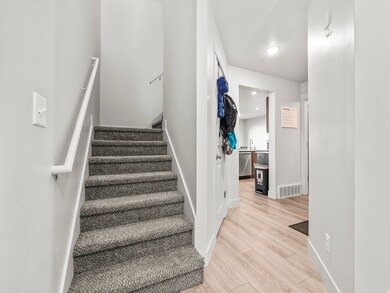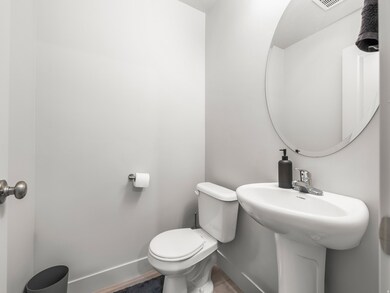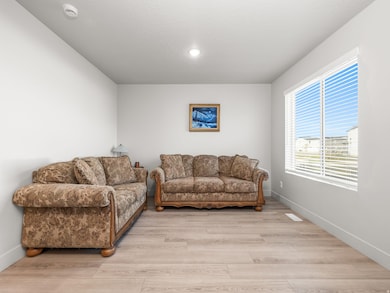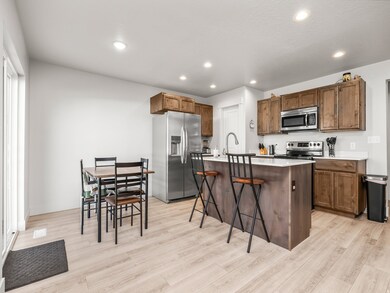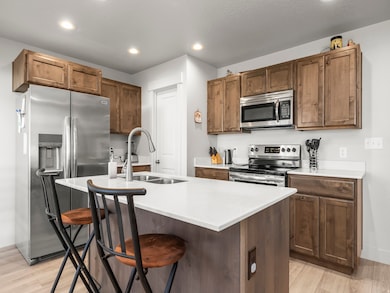806 W Lone Pine Ln Mapleton, UT 84664
Estimated payment $2,233/month
Highlights
- Mountain View
- Great Room
- Walk-In Closet
- Maple Ridge Elementary Rated A-
- 2 Car Attached Garage
- Forced Air Heating and Cooling System
About This Home
Practically Brand-New Townhome at the base of the mountains in Mapleton! Discover modern living in this stunning 3-bedroom, 3-bath interior unit nestled in one of Mapleton's most desirable new communities. With breathtaking mountain views and over 2,300 sq ft of living space, this home offers both comfort and potential. The open-concept main floor features a bright and airy great room, stylish kitchen with quartz countertops and stainless steel appliances, and a spacious dining area perfect for entertaining. Upstairs, you'll find a generous primary suite with a walk-in closet, plus two additional bedrooms, a convenient laundry room and loft for extra living space. The unfinished basement provides room to grow - ideal for adding a family room, home gym, or extra bedroom to suit your lifestyle. Enjoy peaceful evenings on your patio or explore nearby trails, parks, and amenities that make Mapleton such a special place to call home. Don't miss your chance to own this beautiful, move-in-ready townhome in a picturesque setting!
Townhouse Details
Home Type
- Townhome
Est. Annual Taxes
- $2,060
Year Built
- Built in 2023
HOA Fees
- $85 Monthly HOA Fees
Parking
- 2 Car Attached Garage
Home Design
- Stone Siding
- Asphalt
- Stucco
Interior Spaces
- 2,329 Sq Ft Home
- 3-Story Property
- Great Room
- Mountain Views
- Basement Fills Entire Space Under The House
Kitchen
- Free-Standing Range
- Microwave
- Disposal
Flooring
- Carpet
- Laminate
Bedrooms and Bathrooms
- 3 Bedrooms
- Walk-In Closet
Schools
- Maple Ridge Elementary School
- Mapleton Jr Middle School
- Maple Mountain High School
Utilities
- Forced Air Heating and Cooling System
- Natural Gas Connected
Additional Features
- Sprinkler System
- 1,307 Sq Ft Lot
Listing and Financial Details
- Exclusions: Dryer, Refrigerator, Washer
- Assessor Parcel Number 67-157-0182
Community Details
Overview
- Association fees include insurance, ground maintenance
- Mapleton Village Subdivision
Recreation
- Snow Removal
Map
Home Values in the Area
Average Home Value in this Area
Tax History
| Year | Tax Paid | Tax Assessment Tax Assessment Total Assessment is a certain percentage of the fair market value that is determined by local assessors to be the total taxable value of land and additions on the property. | Land | Improvement |
|---|---|---|---|---|
| 2023 | $713 | $70,300 | $0 | $0 |
Property History
| Date | Event | Price | List to Sale | Price per Sq Ft |
|---|---|---|---|---|
| 10/28/2025 10/28/25 | For Sale | $375,000 | -- | $161 / Sq Ft |
Source: UtahRealEstate.com
MLS Number: 2119902
APN: 67-157-0182
- 755 W Lone Pine Ln Unit 336
- 753 W Lone Pine Ln Unit 335
- 4016 S Woodland Ave Unit 344
- 4018 S Woodland Ave Unit 343
- 4017 S Woodland Ave Unit 325
- Morgan Plan at Mapleton Village
- Highland Plan at Mapleton Village
- Skyline Plan at Mapleton Village
- Brighton Plan at Mapleton Village
- Pineview Plan at Mapleton Village
- Worthington Plan at Mapleton Village
- Stanton Plan at Mapleton Village
- Harmony Plan at Mapleton Village
- Stanley Plan at Mapleton Village
- Chamberlen Plan at Mapleton Village
- Hildale Plan at Mapleton Village
- Kendall Plan at Mapleton Village
- Concord Plan at Mapleton Village
- Nebo Plan at Mapleton Village
- Columbia Plan at Mapleton Village
- 4735 S Alder Dr
- 4735 S Alder Dr
- 4777 Alder Dr Unit Building E 303
- 1716 S 2900 E St
- 4737 S 710 W Unit 204
- 1329 E 410 S
- 368 N Diamond Fork Loop
- 1308 N 1980 E
- 1698 E Ridgefield Rd
- 1193 Dragonfly Ln
- 1251 Cattail Dr
- 1295-N Sr 51
- 755 E 100 N
- 67 W Summit Dr
- 150 S Main St Unit 8
- 150 S Main St Unit 4
- 150 S Main St Unit 7
- 810 W 2000 N Unit R2
- 687 N Main St
- 771 W 300 S
