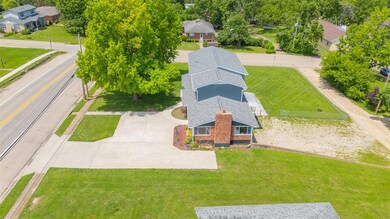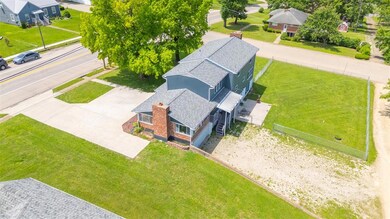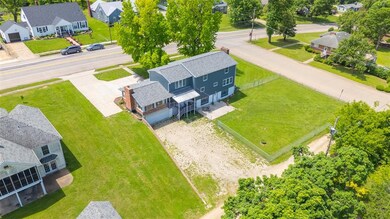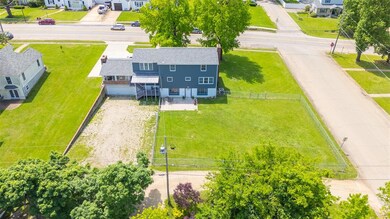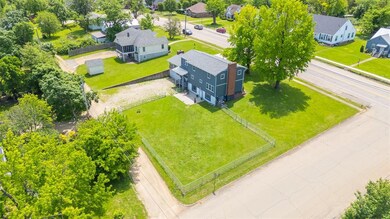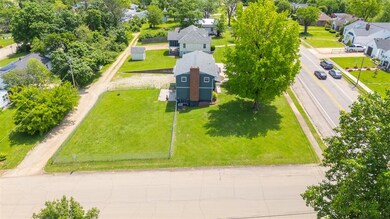
806 W Main St Park Hills, MO 63601
Estimated payment $1,758/month
Highlights
- Living Room with Fireplace
- Central Heating and Cooling System
- Back Yard
- No HOA
- 2 Car Garage
About This Home
Welcome to 806 W Main St. Park Hills an exceptional single-family home offering both space and timeless charm. Perfectly positioned on a desirable partially fenced large corner lot, this residence is the ideal blend of classic design and functional living, providing a warm and inviting setting for your next chapter. Step inside and be greeted by a layout designed for comfortable family living and effortless entertaining. With four generously sized bedrooms and two and a half bathrooms, there’s ample room for everyone. The formal living room welcomes you with abundant natural light, anchored by one of two cozy fireplaces—an inviting spot for relaxing evenings or gatherings with friends. The adjacent formal dining room exudes elegance, creating a perfect stage for memorable dinners and celebrations. The heart of the home offers even more: a beautiful sun porch that lets you enjoy the outdoors from the comfort of indoors, while enjoying the second fireplace. Schedule your tour today!
Home Details
Home Type
- Single Family
Est. Annual Taxes
- $1,586
Year Built
- Built in 1950
Lot Details
- 0.51 Acre Lot
- Back Yard
Parking
- 2 Car Garage
Interior Spaces
- 2,656 Sq Ft Home
- 2-Story Property
- Living Room with Fireplace
- 2 Fireplaces
Kitchen
- Microwave
- Dishwasher
Bedrooms and Bathrooms
- 4 Bedrooms
Schools
- Central Elem. Elementary School
- Central Middle School
- Central High School
Utilities
- Central Heating and Cooling System
Community Details
- No Home Owners Association
Listing and Financial Details
- Assessor Parcel Number 09-30-06-03-010-0002.00
Map
Home Values in the Area
Average Home Value in this Area
Tax History
| Year | Tax Paid | Tax Assessment Tax Assessment Total Assessment is a certain percentage of the fair market value that is determined by local assessors to be the total taxable value of land and additions on the property. | Land | Improvement |
|---|---|---|---|---|
| 2024 | -- | $0 | $0 | $0 |
| 2023 | $1,586 | $25,840 | $4,790 | $21,050 |
| 2022 | $1,585 | $25,840 | $4,790 | $21,050 |
| 2021 | $1,455 | $25,630 | $4,790 | $20,840 |
| 2020 | $1,406 | $23,970 | $3,130 | $20,840 |
| 2019 | $1,404 | $23,970 | $3,130 | $20,840 |
| 2018 | -- | $23,970 | $3,130 | $20,840 |
| 2017 | $1,411 | $23,970 | $3,130 | $20,840 |
| 2016 | $1,409 | $23,970 | $0 | $0 |
| 2015 | -- | $23,970 | $0 | $0 |
| 2014 | -- | $23,970 | $0 | $0 |
| 2013 | -- | $23,970 | $0 | $0 |
Property History
| Date | Event | Price | Change | Sq Ft Price |
|---|---|---|---|---|
| 08/11/2025 08/11/25 | Price Changed | $299,000 | -3.5% | $113 / Sq Ft |
| 07/09/2025 07/09/25 | Price Changed | $309,900 | -3.1% | $117 / Sq Ft |
| 05/19/2025 05/19/25 | For Sale | $319,900 | +68.5% | $120 / Sq Ft |
| 11/24/2020 11/24/20 | Sold | -- | -- | -- |
| 10/22/2020 10/22/20 | For Sale | $189,900 | -- | $71 / Sq Ft |
Purchase History
| Date | Type | Sale Price | Title Company |
|---|---|---|---|
| Grant Deed | $264,250 | -- | |
| Grant Deed | -- | -- |
Similar Homes in the area
Source: MARIS MLS
MLS Number: MIS25033872
APN: 09-30-06-03-010-0002.00
- 211 Davis Ct
- 616 W Main St
- 810 Monroe St
- 102 Black Oak Dr Unit A
- 110 Black Oak Dr Unit B
- 104 Redwood Ct Unit B
- 104 Redwood Ct Unit A
- 24 Wood St
- 304 W Cedar St
- 0 Hovis Farm Rd Unit MAR24060814
- 308 Field St
- 215 Cypress St
- 208 Glendale St
- 205 Woodbine St
- 201 Bryan St
- 114 W Main St
- 403 S School St
- 8 Donald St
- 6 Clay St
- 33 Rivermines St
- 303 Douglas Dr
- 400 Douglas Dr
- 105 Swan Dr Unit 105 B
- 103 Pelican Dr
- 103 Pelican Dr
- 105 Pelican Dr Unit 105 - 03
- 204 N Washington St
- 813 Falcon St
- 3104 Commerce St
- 3106 Commerce St
- 3108 Commerce St
- 3110 Commerce St
- 3112 Commerce St
- 3114 Commerce St
- 3116 Commerce St
- 3118 Commerce St
- 3120 Commerce St
- 3122 Commerce St
- 1100 Falcon St
- 4826 Red Rooster Ln

