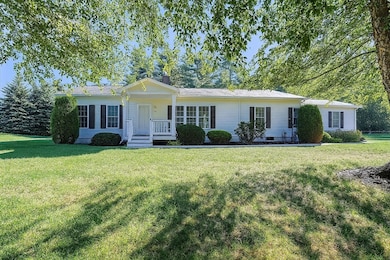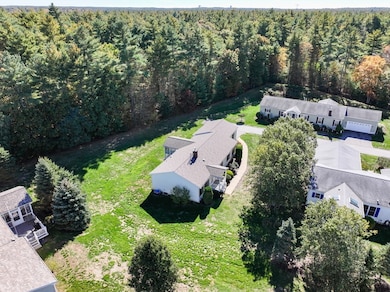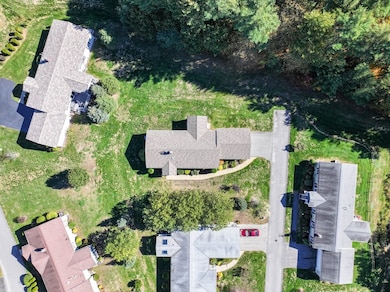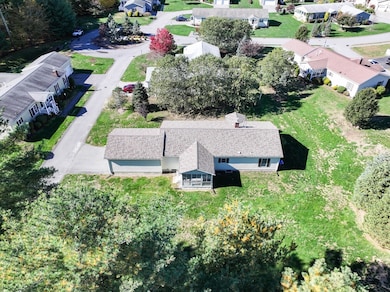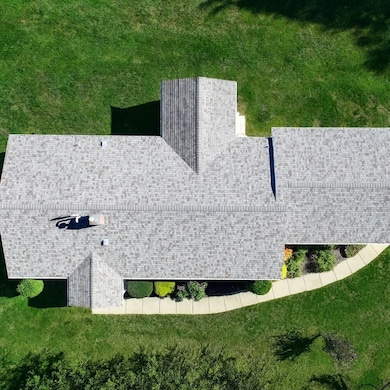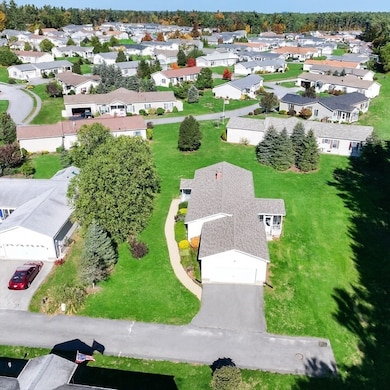806 Waverly Rd Middleborough, MA 02346
Estimated payment $3,286/month
Highlights
- Hot Property
- Golf Course Community
- Medical Services
- Marina
- Community Stables
- Active Adult
About This Home
Welcome to this beautifully maintained single-level Carlisle Ranch, tucked in the sought-after Oak Point 55+ community of Middleborough—one of Massachusetts’ largest and most vibrant active-adult neighborhoods. This open-concept modualr home is filled with natural light and offers three bedrooms, two full baths, and easy one-floor living. Interior features Cherry cabinets, stone countertops & SS appliances. Master En Suite, bonus sunroom and convenient private lot. Enjoy beautifully landscaped gardens and resort-style amenities: an expansive clubhouse with ballroom, fitness center, basketball court, multiple pools, and tennis/pickleball courts. Join neighbors for regular activities planned by the on-site director. Oak Point brings everything to you, and when you’re ready to explore, Boston, Cape Cod, and Providence are just a short drive away. Closer to home, stroll the Cranberry Harvest Trail or picnic by the Nemasket River.Open House: Sat 11/1 & Sun 11/2, 11–1 Stop by and take a look
Open House Schedule
-
Saturday, November 01, 202511:00 am to 1:00 pm11/1/2025 11:00:00 AM +00:0011/1/2025 1:00:00 PM +00:00Add to Calendar
-
Sunday, November 02, 202511:00 am to 1:00 pm11/2/2025 11:00:00 AM +00:0011/2/2025 1:00:00 PM +00:00Add to Calendar
Home Details
Home Type
- Single Family
Year Built
- Built in 2010
Lot Details
- Property fronts a private road
- Near Conservation Area
- Private Streets
- Corner Lot
- Level Lot
- Cleared Lot
- Wooded Lot
HOA Fees
- $792 Monthly HOA Fees
Parking
- 2 Car Attached Garage
- Parking Storage or Cabinetry
- Side Facing Garage
- Garage Door Opener
- Driveway
- Open Parking
- Off-Street Parking
Home Design
- Manufactured Home on a slab
- Ranch Style House
- Shingle Roof
- Modular or Manufactured Materials
Interior Spaces
- 1,456 Sq Ft Home
- Open Floorplan
- Recessed Lighting
- Decorative Lighting
- Light Fixtures
- Insulated Windows
- Picture Window
- Sliding Doors
- Insulated Doors
- Living Room with Fireplace
- Sun or Florida Room
- Center Hall
- Exterior Basement Entry
- Attic Access Panel
- Storm Windows
Kitchen
- Stove
- Range
- Microwave
- Plumbed For Ice Maker
- Dishwasher
- Stainless Steel Appliances
- Kitchen Island
- Solid Surface Countertops
- Disposal
Flooring
- Wood
- Laminate
- Vinyl
Bedrooms and Bathrooms
- 3 Bedrooms
- Dual Closets
- Linen Closet
- Walk-In Closet
- 2 Full Bathrooms
- Bathtub with Shower
- Separate Shower
Laundry
- Laundry on main level
- Dryer
- Washer
Location
- Property is near public transit
- Property is near schools
Utilities
- Central Air
- 1 Cooling Zone
- 1 Heating Zone
- Heating System Uses Natural Gas
- Gas Water Heater
- Cable TV Available
Additional Features
- Level Entry For Accessibility
- Energy-Efficient Thermostat
- Enclosed Patio or Porch
Community Details
Overview
- Active Adult
- Oak Point Subdivision
Amenities
- Medical Services
- Shops
- Coin Laundry
Recreation
- Marina
- Golf Course Community
- Tennis Courts
- Community Pool
- Park
- Community Stables
- Jogging Path
- Bike Trail
Map
Home Values in the Area
Average Home Value in this Area
Property History
| Date | Event | Price | List to Sale | Price per Sq Ft |
|---|---|---|---|---|
| 10/30/2025 10/30/25 | For Sale | $400,000 | -- | $275 / Sq Ft |
Source: MLS Property Information Network (MLS PIN)
MLS Number: 73449512
- 2602 Green St
- 408 Green St Unit 408GRE
- 602 Hastings Rd Unit 602HAS
- 2101 Pheasant Ln Unit 2101PHE
- 1901 Pheasant Ln
- 1903 Pheasant Ln Unit 1903PHE
- 3509 Fox Run Unit 3509FOX
- 1606 Fox Run
- 1808 Oak Point Dr Unit 1808OAK
- 105 Plain St
- 0 Thompson St
- Lot A Thompson St
- Lot B Thompson St
- Lot 000 Summer St
- 246 Everett St
- 61 Thompson St
- 55 Thompson St
- 227 Plymouth St
- 9 Woloski Park
- 50 Cross St
- 73 Everett St Unit 3
- 12 Myrtle St Unit 2
- 10 Barrows St Unit 1
- 79 Pearl St Unit 1
- 57 Arch St Unit 57
- 19 Forest St
- 59 Arch St Unit 59
- 44 Arch St Unit 2
- 93 Peirce St Unit 2
- 92 Peirce St Unit 2nd Flr
- 92 Peirce St Unit 2
- 46 Peirce St Unit 1
- 684 Plymouth St Unit 2
- 13 N Main St Unit 1
- 19 Wareham St Unit 4
- 4 Southwick St Unit 2
- 21 Courtland St Unit 1
- 86 West St
- 143 W Grove St
- 99 S Main St Unit 6

