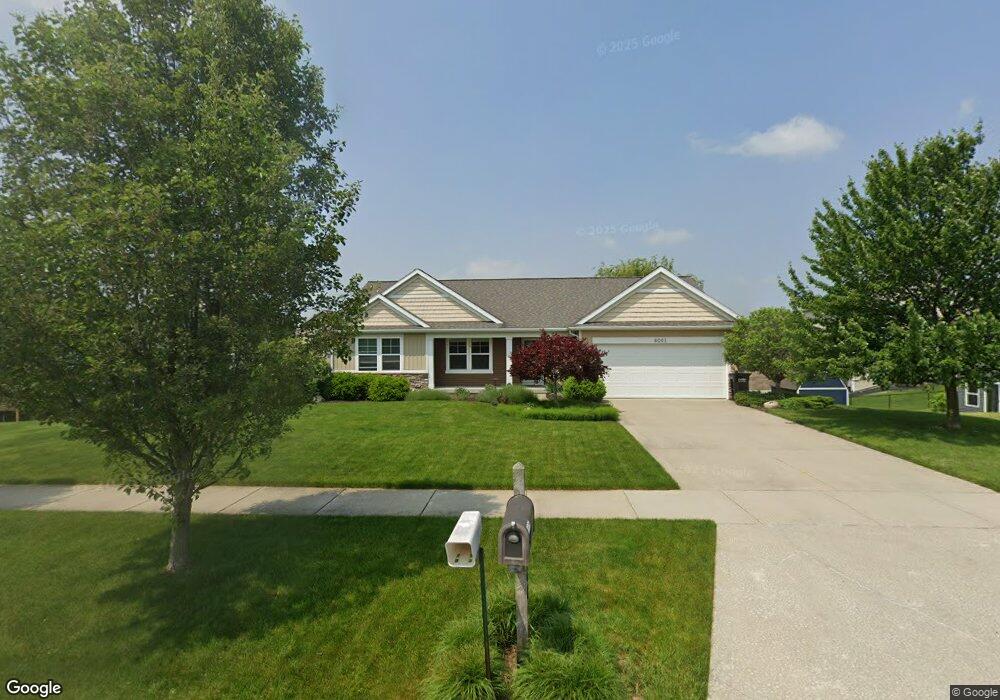8061 Baythorn SW Byron Center, MI 49315
Estimated Value: $355,862 - $668,000
3
Beds
2
Baths
1,515
Sq Ft
$339/Sq Ft
Est. Value
About This Home
This home is located at 8061 Baythorn SW, Byron Center, MI 49315 and is currently estimated at $514,216, approximately $339 per square foot. 8061 Baythorn SW is a home located in Kent County with nearby schools including Robert L. Nickels Intermediate School, Countryside Elementary School, and Byron Center West Middle School.
Ownership History
Date
Name
Owned For
Owner Type
Purchase Details
Closed on
Jan 19, 2011
Sold by
Jim Tibbe Builders Llc
Bought by
Thompson Barbara L
Current Estimated Value
Home Financials for this Owner
Home Financials are based on the most recent Mortgage that was taken out on this home.
Original Mortgage
$145,520
Outstanding Balance
$99,400
Interest Rate
4.82%
Mortgage Type
New Conventional
Estimated Equity
$414,816
Purchase Details
Closed on
Nov 10, 2010
Sold by
Byron Acquisition Llc
Bought by
Jim Tibbe Builders Llc
Home Financials for this Owner
Home Financials are based on the most recent Mortgage that was taken out on this home.
Original Mortgage
$136,000
Interest Rate
4.27%
Mortgage Type
Purchase Money Mortgage
Create a Home Valuation Report for This Property
The Home Valuation Report is an in-depth analysis detailing your home's value as well as a comparison with similar homes in the area
Home Values in the Area
Average Home Value in this Area
Purchase History
| Date | Buyer | Sale Price | Title Company |
|---|---|---|---|
| Thompson Barbara L | $181,900 | Chicago Title | |
| Jim Tibbe Builders Llc | -- | First American Title Ins Co |
Source: Public Records
Mortgage History
| Date | Status | Borrower | Loan Amount |
|---|---|---|---|
| Open | Thompson Barbara L | $145,520 | |
| Previous Owner | Jim Tibbe Builders Llc | $136,000 |
Source: Public Records
Tax History Compared to Growth
Tax History
| Year | Tax Paid | Tax Assessment Tax Assessment Total Assessment is a certain percentage of the fair market value that is determined by local assessors to be the total taxable value of land and additions on the property. | Land | Improvement |
|---|---|---|---|---|
| 2025 | $2,409 | $170,600 | $0 | $0 |
| 2024 | $2,409 | $161,600 | $0 | $0 |
| 2023 | $2,304 | $148,900 | $0 | $0 |
| 2022 | $3,211 | $139,200 | $0 | $0 |
| 2021 | $3,125 | $129,200 | $0 | $0 |
| 2020 | $2,121 | $125,500 | $0 | $0 |
| 2019 | $2,987 | $120,600 | $0 | $0 |
| 2018 | $2,987 | $117,500 | $23,400 | $94,100 |
| 2017 | $2,906 | $105,600 | $0 | $0 |
| 2016 | $2,802 | $99,200 | $0 | $0 |
| 2015 | $2,755 | $99,200 | $0 | $0 |
| 2013 | -- | $88,500 | $0 | $0 |
Source: Public Records
Map
Nearby Homes
- 1647 Morning Dew Dr SW
- 7947 Verona Dr SW
- 1832 Kingsland Dr SW
- 7732 Burlingame Ave SW
- 1757 Julienne Ct SW
- 1828 Gloryfield Dr
- The Fitzgerald Plan at Walnut Ridge
- The Marley Plan at Walnut Ridge
- The Hearthside Plan at Walnut Ridge
- The Balsam Plan at Walnut Ridge
- The Rutherford Plan at Walnut Ridge
- The Stockton Plan at Walnut Ridge
- The Georgetown Plan at Walnut Ridge
- The Mayfair Plan at Walnut Ridge
- The Birkshire II Plan at Walnut Ridge
- The Hadley Plan at Walnut Ridge
- The Jamestown Plan at Walnut Ridge
- The Crestview Plan at Walnut Ridge
- The Newport Plan at Walnut Ridge
- The Wisteria Plan at Walnut Ridge
- 1491 Beaconsfield SW
- 1490 Copperfield St SW
- 1503 Beaconsfield St SW
- 8074 Baythorn SW
- 8062 Baythorn SW
- 1462 Beaconsfield St SW
- 1504 Copperfield St SW
- 1515 Beaconsfield SW
- 1472 Copperfield St SW
- 1516 Copperfield St SW
- 1463 Beaconsfield St SW
- 1460 Copperfield St SW
- 1500 Beaconsfield SW
- 1488 Beaconsfield SW
- 1527 Beaconsfield SW
- 8100 Baythorn Rd SW
- 1512 Beaconsfield SW
- 1528 Copperfield St SW
- 1455 Beaconsfield SW
- 1452 Copperfield St SW
