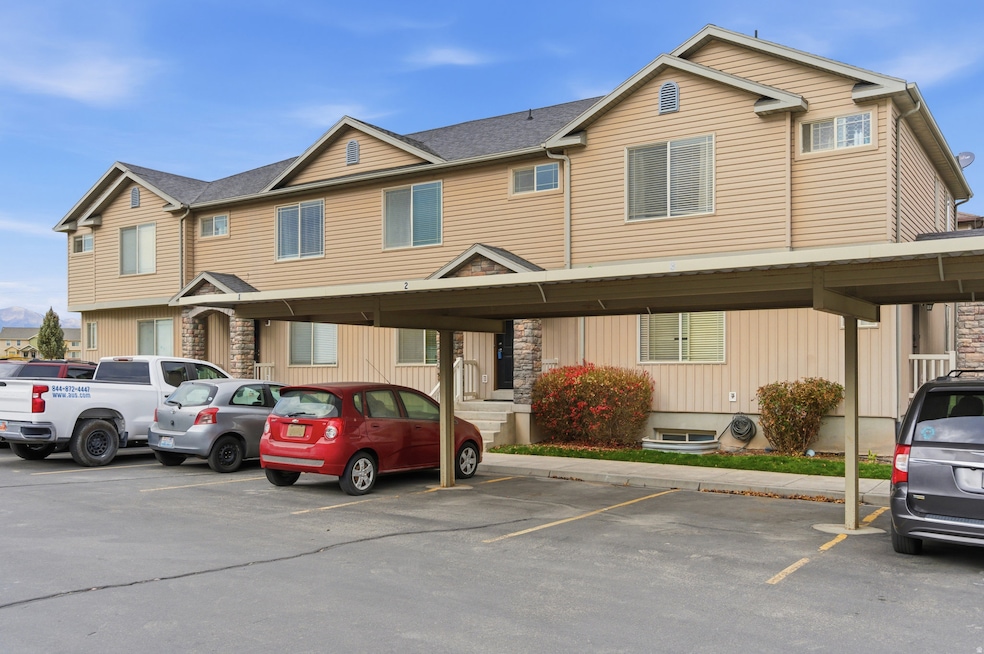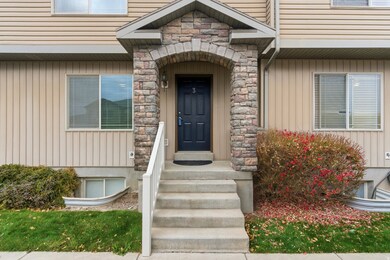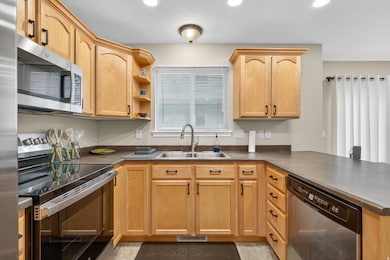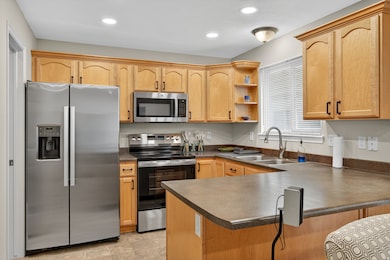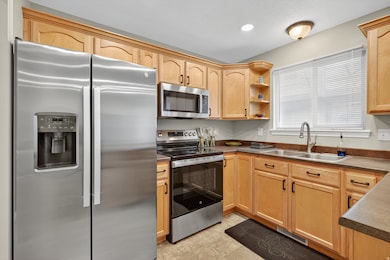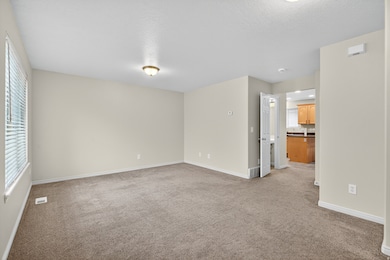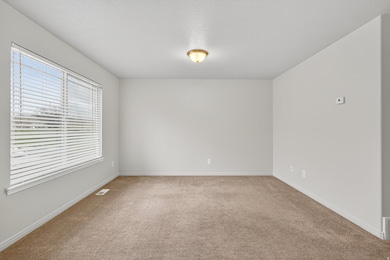8061 N Plum Creek Dr Unit 3 Eagle Mountain, UT 84005
Estimated payment $2,091/month
Highlights
- Very Popular Property
- Porch
- Walk-In Closet
- Hydromassage or Jetted Bathtub
- Double Pane Windows
- Community Playground
About This Home
Beautifully maintained and thoughtfully updated 4-bedroom, 3.5-bath townhome located in the desirable Plum Creek community of Eagle Mountain right by The Ranches Golf Course. This move-in-ready home offers 1,889 sq ft. Inside, you'll find a spacious kitchen with a large dining area, new GE side-by-side refrigerator (2023), new GE oven and microwave (installed less than 3 months ago), upgraded kitchen lighting, and a generous pantry. The large primary suite includes double sinks, a walk-in closet, and a jetted tub. Additional updates include new Moen and Delta faucets in multiple bathrooms, new vinyl flooring in the upstairs bathrooms and half bath, all-new smoke detectors, fresh interior paint, and newly painted front and back exterior doors. Energy-efficient south-facing windows were recently installed, adding comfort and lower utility costs. The fully finished basement features a large family room, a full bathroom, a fourth bedroom, a laundry room, and a cold storage room under the porch-ideal for food storage or seasonal items. This home includes one covered carport with additional open parking available on a first-come basis, plus street parking. A large park sits just west of the building, and the location is within walking distance to Ridley's, Chevron, restaurants, and daily conveniences. HOA maintains landscaping, snow removal, and common areas for low-maintenance living. Great opportunity for an owner-occupant or investor. Buyer to verify all information.
Townhouse Details
Home Type
- Townhome
Est. Annual Taxes
- $1,835
Year Built
- Built in 2004
Lot Details
- 871 Sq Ft Lot
- Landscaped
- Sprinkler System
HOA Fees
- $225 Monthly HOA Fees
Home Design
- Stone Siding
- Stucco
Interior Spaces
- 1,889 Sq Ft Home
- 3-Story Property
- Double Pane Windows
- Blinds
- Sliding Doors
Kitchen
- Built-In Range
- Microwave
- Disposal
Flooring
- Carpet
- Linoleum
- Tile
Bedrooms and Bathrooms
- 4 Bedrooms
- Walk-In Closet
- Hydromassage or Jetted Bathtub
Laundry
- Dryer
- Washer
Basement
- Basement Fills Entire Space Under The House
- Natural lighting in basement
Parking
- 2 Parking Spaces
- 1 Carport Space
Outdoor Features
- Porch
Schools
- Pony Express Elementary School
- Frontier Middle School
- Cedar Valley High School
Utilities
- Forced Air Heating and Cooling System
- Natural Gas Connected
Listing and Financial Details
- Assessor Parcel Number 49-590-0035
Community Details
Overview
- Association fees include insurance, ground maintenance, trash
- Tpm Association, Phone Number (801) 375-6719
- Plum Creek Condo Subdivision
Amenities
- Picnic Area
Recreation
- Community Playground
- Snow Removal
Pet Policy
- Pets Allowed
Map
Home Values in the Area
Average Home Value in this Area
Tax History
| Year | Tax Paid | Tax Assessment Tax Assessment Total Assessment is a certain percentage of the fair market value that is determined by local assessors to be the total taxable value of land and additions on the property. | Land | Improvement |
|---|---|---|---|---|
| 2025 | $1,808 | $198,275 | $53,000 | $307,500 |
| 2024 | $1,808 | $195,360 | $0 | $0 |
| 2023 | $1,627 | $189,915 | $0 | $0 |
| 2022 | $1,523 | $173,580 | $0 | $0 |
| 2021 | $1,376 | $235,500 | $28,300 | $207,200 |
| 2020 | $1,305 | $218,000 | $26,200 | $191,800 |
| 2019 | $1,161 | $200,900 | $23,600 | $177,300 |
| 2018 | $1,069 | $175,000 | $21,000 | $154,000 |
| 2017 | $899 | $79,200 | $0 | $0 |
| 2016 | $961 | $79,200 | $0 | $0 |
| 2015 | $1,013 | $79,200 | $0 | $0 |
| 2014 | $955 | $73,700 | $0 | $0 |
Property History
| Date | Event | Price | List to Sale | Price per Sq Ft |
|---|---|---|---|---|
| 11/15/2025 11/15/25 | For Sale | $325,000 | -- | $172 / Sq Ft |
Purchase History
| Date | Type | Sale Price | Title Company |
|---|---|---|---|
| Warranty Deed | -- | Inwest Title Services Inc | |
| Quit Claim Deed | -- | Silk Abstract Company | |
| Warranty Deed | -- | Inwest Title Services | |
| Warranty Deed | -- | Inwest Title Services | |
| Warranty Deed | -- | Sutherland Title Company | |
| Warranty Deed | -- | Signature Title Insurance A | |
| Quit Claim Deed | -- | Signature Title Insurance Ag | |
| Warranty Deed | -- | Signature Title Insurance A |
Mortgage History
| Date | Status | Loan Amount | Loan Type |
|---|---|---|---|
| Open | $292,929 | New Conventional | |
| Previous Owner | $182,250 | New Conventional | |
| Previous Owner | $156,000 | New Conventional | |
| Previous Owner | $167,275 | FHA | |
| Previous Owner | $30,400 | Credit Line Revolving | |
| Previous Owner | $117,564 | FHA |
Source: UtahRealEstate.com
MLS Number: 2123143
APN: 49-590-0035
- 3864 E Cascade Rd
- 3821 E Rock Creek Rd Unit 8
- 3723 E Rock Creek Rd Unit 7
- 196 E Quartz Creek Ln
- 3625 E Flint Creek Ln
- 8215 N Clear Rock Rd Unit 11
- 3635 E Clear Rock Rd Unit 12
- 3701 E Gullane Rd
- 3618 E Clear Rock Rd Unit 6
- 3751 E Royal Troon Dr
- 3771 E St Andrews Dr
- 3836 E Chilton Cir
- 3478 E Ridge Route Rd Unit C1
- 8182 N Cedar Springs Rd Unit Y4
- 4061 E Gazelle Run
- 7954 N Dundee Dr
- 3482 E Kennekuk Cir
- 8246 N Cedar Springs Rd Unit 11
- 8246 N Cedar Springs Rd Unit 3
- 8198 N Cedar Springs Rd Unit 5
- 3931 E Cardon Ln
- 8176 N Cedar Springs Rd Unit 9
- 4029 Dillon's Dr
- 7898 N Sparrowhawk Cir
- 3753 E Cunninghill Dr
- 1813 W Newcastle Ln Unit C202
- 1736 W Eaglewood Dr
- 1483 W Stone Gate Dr
- 99 N Lasalle Dr
- 4792 E Addison Ave
- 3892 E South Pass Cove Unit . A
- 4103 E Dakota Dr
- 782 Pratt Ln Unit S202
- 4735 E Silver Moon Dr
- 7217 N Hidden Steppe Bend
- 7192 N Silver Spring Way
- 5166 E Moab Rim Ct
- 4728 E Lake Corner Dr
- 4762 E Lk Cor Dr
- 4599 E Fall Harvest Rd
