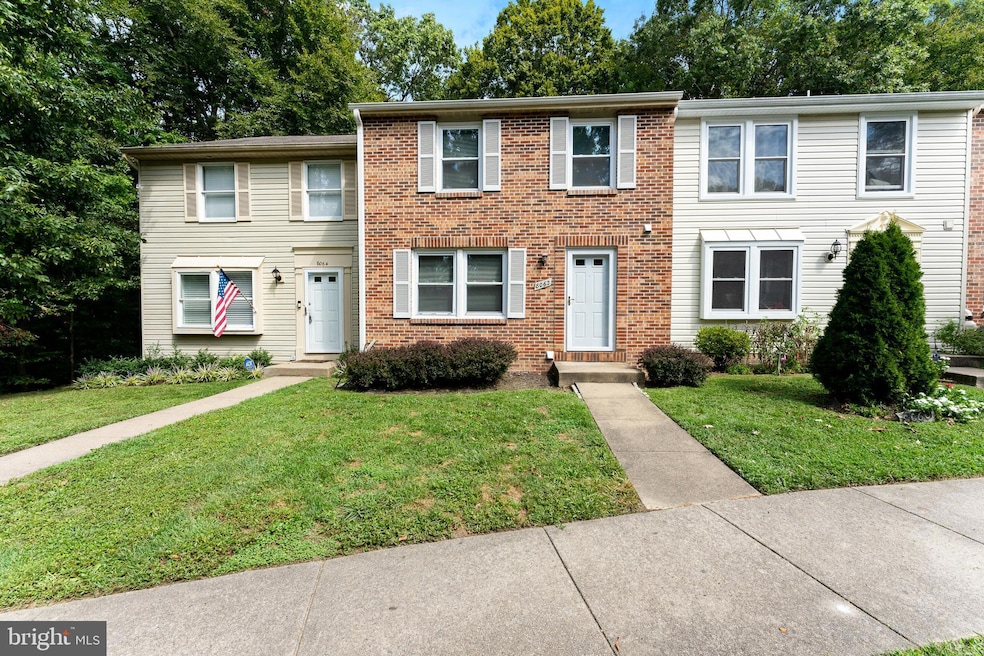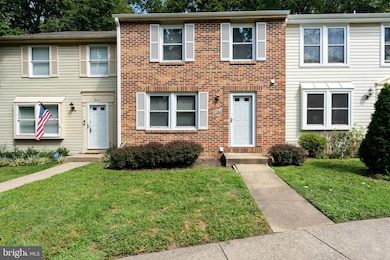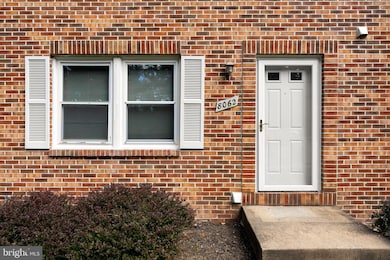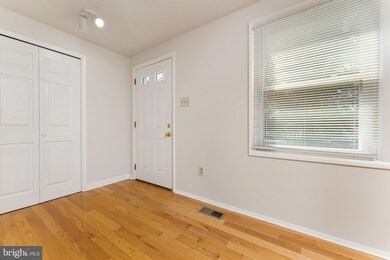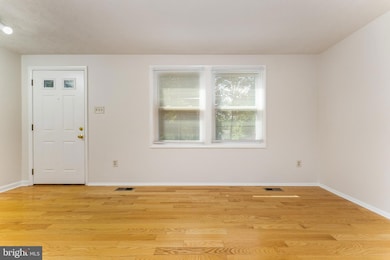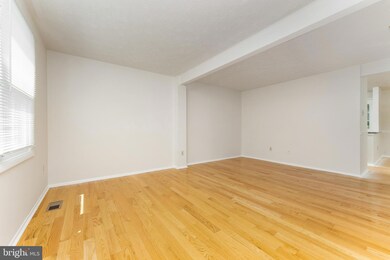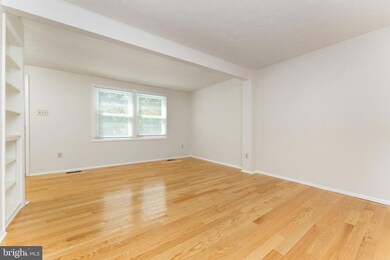
8062 Donegal Ln Springfield, VA 22153
Highlights
- Colonial Architecture
- Bonus Room
- Laundry Room
- Deck
- Living Room
- En-Suite Primary Bedroom
About This Home
As of December 2024Welcome Home to Springfield’s desirable neighborhood of Summit Walk. This beautiful brick-front townhouse features 3 Bedrooms, 3 Full Baths, 1 Powder Room, and a completely finished basement with Family Room. Backing to woodlands, this property has a stunning deck that creates a private rear yard ready for you to enjoy. The Renovated Kitchen Includes Stainless Steel Appliances, granite countertops, and plenty of cabinet space. Recently renovated, this home is in beautiful, move in ready condition. The main level has an open floor plan with hardwood floors. The Dining Area has a light-filled sliding glass door that enters onto the deck that backs the woodlands. On the Upper Level, the Primary Bedroom with en-suite has a walk-in shower. The upper level also includes two additional bedrooms with wood-look laminate floors and a Full-Size Bathroom. The lower level features a Spacious Family Room and a Full-Size Bathroom. This Lovely Community Offers Tranquil Outdoor Living. Easy access to the Metro, Bus, and VRE.
Last Agent to Sell the Property
LBT Residential Real Estate LLC License #0225095013 Listed on: 11/07/2024
Townhouse Details
Home Type
- Townhome
Est. Annual Taxes
- $5,770
Year Built
- Built in 1987 | Remodeled in 2022
HOA Fees
- $94 Monthly HOA Fees
Home Design
- Colonial Architecture
- Slab Foundation
- Metal Siding
- Brick Front
Interior Spaces
- 1,220 Sq Ft Home
- Property has 3 Levels
- Family Room
- Living Room
- Dining Room
- Bonus Room
Kitchen
- Electric Oven or Range
- Range Hood
- Ice Maker
- Dishwasher
- Disposal
Bedrooms and Bathrooms
- 3 Bedrooms
- En-Suite Primary Bedroom
Laundry
- Laundry Room
- Dryer
- Washer
Finished Basement
- Basement Fills Entire Space Under The House
- Connecting Stairway
- Laundry in Basement
Parking
- 2 Open Parking Spaces
- 2 Parking Spaces
- Parking Lot
Schools
- Saratoga Elementary School
- Key Middle School
- John R. Lewis High School
Utilities
- Forced Air Heating and Cooling System
- Heat Pump System
- Vented Exhaust Fan
- Electric Water Heater
Additional Features
- Deck
- 1,307 Sq Ft Lot
Listing and Financial Details
- Assessor Parcel Number 0894 18 0046
Community Details
Overview
- Summit Walk Subdivision
Pet Policy
- Pets Allowed
Ownership History
Purchase Details
Home Financials for this Owner
Home Financials are based on the most recent Mortgage that was taken out on this home.Purchase Details
Home Financials for this Owner
Home Financials are based on the most recent Mortgage that was taken out on this home.Purchase Details
Purchase Details
Home Financials for this Owner
Home Financials are based on the most recent Mortgage that was taken out on this home.Purchase Details
Home Financials for this Owner
Home Financials are based on the most recent Mortgage that was taken out on this home.Similar Homes in the area
Home Values in the Area
Average Home Value in this Area
Purchase History
| Date | Type | Sale Price | Title Company |
|---|---|---|---|
| Warranty Deed | $537,500 | First American Title | |
| Warranty Deed | $260,000 | -- | |
| Trustee Deed | $270,000 | -- | |
| Warranty Deed | $406,250 | -- | |
| Deed | $134,000 | -- |
Mortgage History
| Date | Status | Loan Amount | Loan Type |
|---|---|---|---|
| Open | $477,500 | New Conventional | |
| Previous Owner | $194,988 | New Conventional | |
| Previous Owner | $205,723 | New Conventional | |
| Previous Owner | $208,000 | New Conventional | |
| Previous Owner | $208,000 | New Conventional | |
| Previous Owner | $325,000 | New Conventional | |
| Previous Owner | $137,000 | No Value Available |
Property History
| Date | Event | Price | Change | Sq Ft Price |
|---|---|---|---|---|
| 12/30/2024 12/30/24 | Sold | $537,500 | +0.5% | $441 / Sq Ft |
| 11/07/2024 11/07/24 | For Sale | $535,000 | 0.0% | $439 / Sq Ft |
| 10/14/2023 10/14/23 | Rented | $24,560 | +902.4% | -- |
| 09/22/2023 09/22/23 | For Rent | $2,450 | -- | -- |
Tax History Compared to Growth
Tax History
| Year | Tax Paid | Tax Assessment Tax Assessment Total Assessment is a certain percentage of the fair market value that is determined by local assessors to be the total taxable value of land and additions on the property. | Land | Improvement |
|---|---|---|---|---|
| 2024 | $5,770 | $498,020 | $165,000 | $333,020 |
| 2023 | $5,352 | $474,300 | $150,000 | $324,300 |
| 2022 | $5,023 | $439,290 | $130,000 | $309,290 |
| 2021 | $4,704 | $400,830 | $115,000 | $285,830 |
| 2020 | $4,503 | $380,480 | $110,000 | $270,480 |
| 2019 | $4,298 | $363,120 | $95,000 | $268,120 |
| 2018 | $3,986 | $346,580 | $95,000 | $251,580 |
| 2017 | $4,024 | $346,580 | $95,000 | $251,580 |
| 2016 | $3,835 | $331,000 | $90,000 | $241,000 |
| 2015 | $3,694 | $331,000 | $90,000 | $241,000 |
| 2014 | $3,281 | $294,660 | $80,000 | $214,660 |
Agents Affiliated with this Home
-

Seller's Agent in 2024
Colin Concannon
LBT Residential Real Estate LLC
(703) 728-4651
2 in this area
32 Total Sales
-

Buyer's Agent in 2024
James Nellis
EXP Realty, LLC
(703) 946-5527
7 in this area
535 Total Sales
-

Buyer's Agent in 2023
Ivonne Leva
Samson Properties
(703) 375-9454
18 Total Sales
Map
Source: Bright MLS
MLS Number: VAFX2209700
APN: 0894-18-0046
- 8160 Ridge Creek Way
- 7578 Glen Pointe Ct
- 7942 Bentley Village Dr Unit 33A
- 8110 Squirrel Run Rd
- 7233 Jillspring Ct Unit 18C
- 0 Edge Creek Ln
- 7918 Bentley Village Dr Unit 14A
- 8037 Tanworth Ct
- 7225 Kousa Ln
- 8153 Ships Curve Ln
- 7267 Olde Lantern Way
- 7567 Cloud Ct
- 8104 Chars Landing Ct
- 8307 Southstream Run
- 7880 Rolling Woods Ct Unit 104
- 7817 Harrowgate Cir Unit C
- 8128 Viola St
- 8692 Young Ct
- 8414 Sweet Pine Ct
- 8412 Sweet Pine Ct
