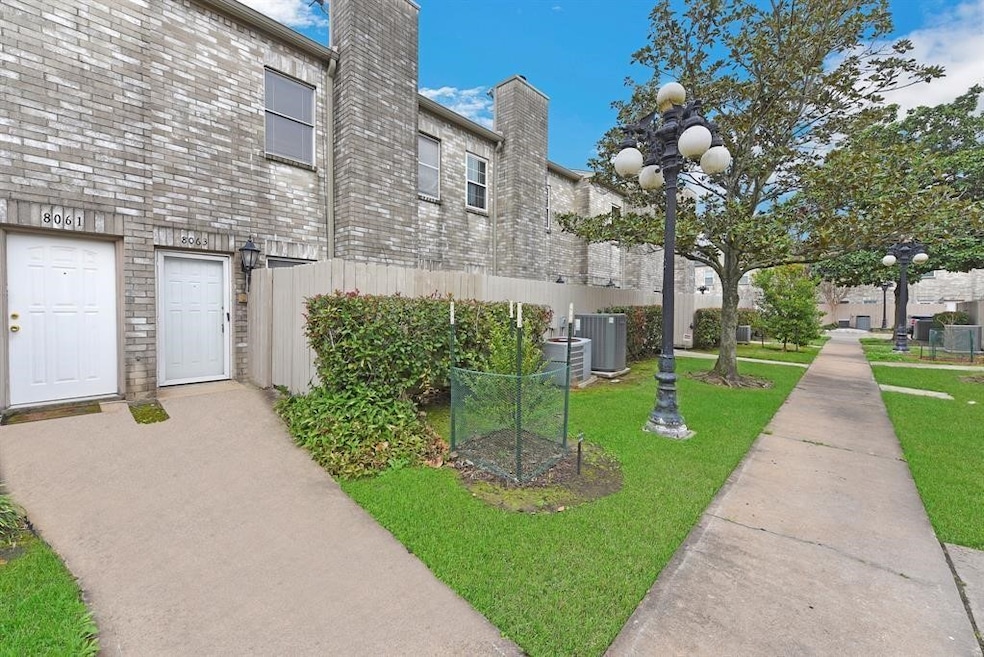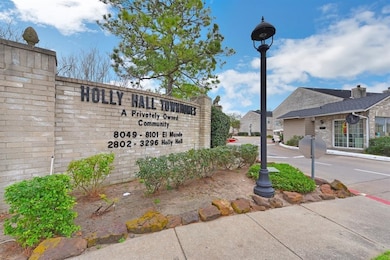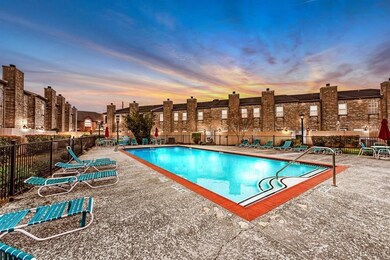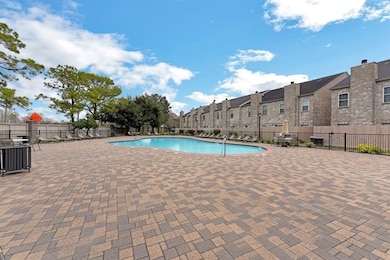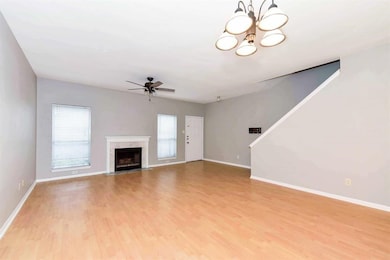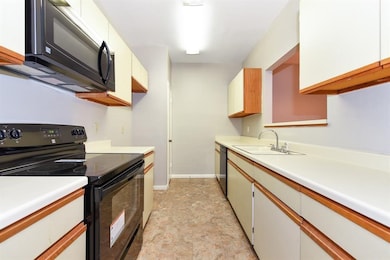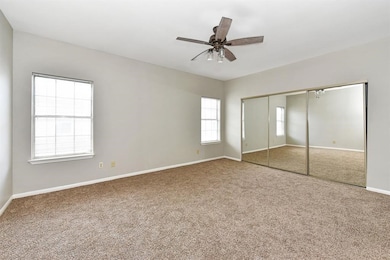8063 El Mundo St Unit 8063 Houston, TX 77054
Astrodome NeighborhoodHighlights
- Doorman
- 677,039 Sq Ft lot
- Traditional Architecture
- Gated with Attendant
- Deck
- High Ceiling
About This Home
BEST PRICE IN THE MEDICAL CENTER!!! SUPERB LOCATION WITH LOWEST PROPERTY TAX RATE IN GREATER HOUSTON!!!!
Welcome to your Future Home in the quaint Holly Hall Community! Safety and Security are Top Priority with a 24-Hour Patrol and Central Guardhouse at the Entrance. This House is located in a peaceful section just a few minutes walk to the Swimming Pool, Clubhouse, Guardhouse and the Mailbox. Recently Updated with FRESH PAINT all through the house including the Garage.
Located minutes from Downtown, the Medical Center, NRG Stadium and the Museum District.
Come See What Your Next Home Has For YOU! Schedule your Showing Today!
Condo Details
Home Type
- Condominium
Est. Annual Taxes
- $3,994
Year Built
- Built in 1984
Parking
- 2 Car Attached Garage
- 2 Attached Carport Spaces
- Garage Door Opener
- Assigned Parking
- Controlled Entrance
Home Design
- Traditional Architecture
Interior Spaces
- 1,600 Sq Ft Home
- 2-Story Property
- High Ceiling
- Ceiling Fan
- Wood Burning Fireplace
- Window Treatments
- Living Room
- Open Floorplan
- Prewired Security
- Washer and Electric Dryer Hookup
Kitchen
- Breakfast Bar
- Oven
- Electric Range
- Free-Standing Range
- Microwave
- Dishwasher
- Laminate Countertops
- Disposal
Flooring
- Carpet
- Laminate
- Tile
Bedrooms and Bathrooms
- 2 Bedrooms
- Double Vanity
- Single Vanity
- Soaking Tub
- Separate Shower
Outdoor Features
- Deck
- Patio
Schools
- Whidby Elementary School
- Cullen Middle School
- Yates High School
Utilities
- Central Heating and Cooling System
- Programmable Thermostat
Additional Features
- Energy-Efficient Thermostat
- South Facing Home
Listing and Financial Details
- Property Available on 11/12/25
- Long Term Lease
Community Details
Overview
- Goodwin And Company Of Texas Association
- Holly Hall T/H Condo Subdivision
Amenities
- Doorman
Recreation
- Community Pool
- Trails
Pet Policy
- Pets Allowed
- Pet Deposit Required
Security
- Gated with Attendant
- Controlled Access
- Fire and Smoke Detector
Map
Source: Houston Association of REALTORS®
MLS Number: 52950917
APN: 1161290350003
- 8077 El Mundo St Unit 8077
- 2892 Holly Hall St Unit 2892
- 2898 Holly Hall St Unit 2898
- 2902 Holly Hall St Unit 2902
- 2842 Holly Hall St Unit 2842
- 2976 Holly Hall St Unit 2976
- 2984 Holly Hall St Unit 2984
- 2750 Holly Hall St Unit 1510
- 2750 Holly Hall St Unit 1504
- 2750 Holly Hall St Unit 712
- 2750 Holly Hall St Unit 304
- 2750 Holly Hall St Unit 716
- 2750 Holly Hall St Unit 702
- 2750 Holly Hall St Unit 505
- 2750 Holly Hall St Unit 104
- 2750 Holly Hall St Unit 1216
- 2750 Holly Hall St Unit 1806
- 2750 Holly Hall St Unit 1215
- 2750 Holly Hall St Unit 901
- 2750 Holly Hall St Unit 1920
- 8085 El Mundo St Unit 8085
- 2924 Holly Hall St Unit 2924
- 2842 Holly Hall St Unit 2842
- 3026 Holly Hall St Unit 3026
- 2968 Holly Hall St Unit 2968
- 3042 Holly Hall St Unit 3042
- 2750 Holly Hall St Unit 1213
- 2750 Holly Hall St Unit 1208
- 2750 Holly Hall St Unit 1412
- 2750 Holly Hall St Unit 811
- 2750 Holly Hall St Unit 901
- 2750 Holly Hall St Unit 1508
- 2750 Holly Hall St Unit 506
- 2750 Holly Hall St Unit 101
- 2750 Holly Hall St Unit 1811
- 2750 Holly Hall St Unit 801
- 2750 Holly Hall St Unit 1302
- 2750 Holly Hall St Unit 1118
- 2750 Holly Hall St Unit 1510
- 2750 Holly Hall St Unit 1309
