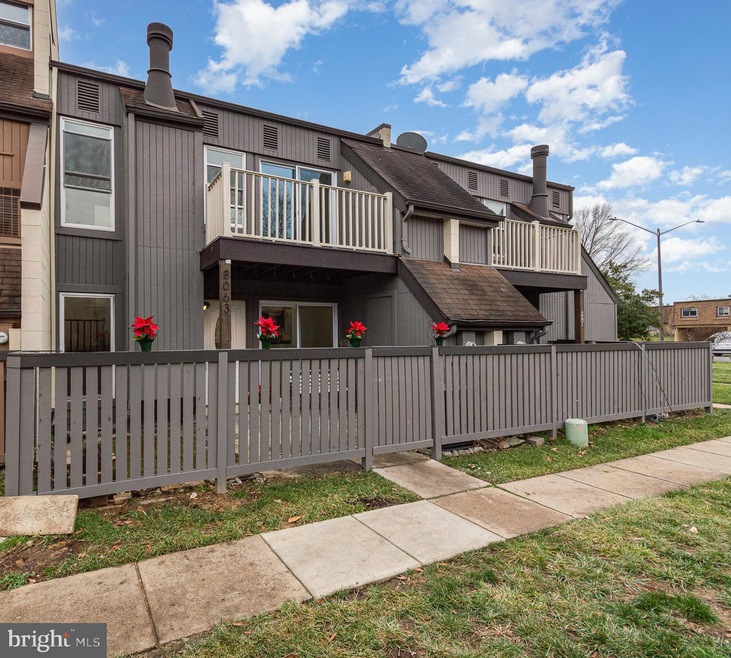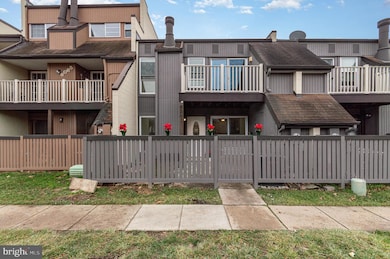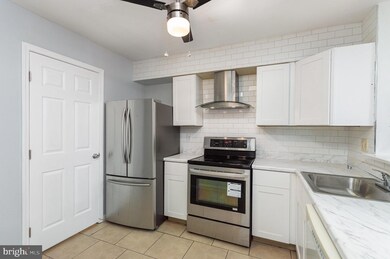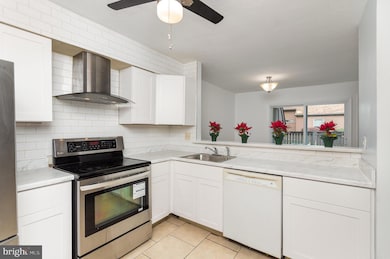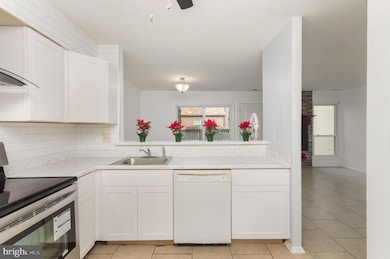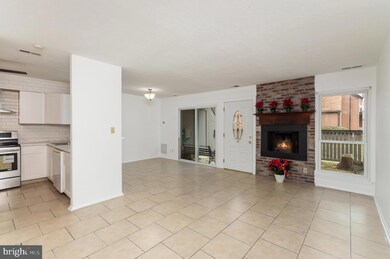
8063 Pantano Place Unit 12 Alexandria, VA 22309
Woodlawn NeighborhoodHighlights
- Open Floorplan
- 1 Fireplace
- Tennis Courts
- Colonial Architecture
- Community Pool
- Community Center
About This Home
As of February 2025Welcome home to this spacious 2-bedroom, 1.5-bathroom unit nestled in the heart of the Sequoyah Condominiums. As you step inside, you’re greeted by a sunlit living room that features a cozy wood burning fireplace and ceramic tiles on the main level. The charming kitchen features stainless steel appliances, NEW countertops, NEW classic white cabinets, NEW dishwasher, NEW kitchen sink, and Stainless Steel Convertible Wall Mount Range Hood. It also features a brand NEW front load washer/dryer. The main level also offers a convenient half bath and access to a delightful enclosed patio, a perfect spot for your morning coffee, outdoor relaxation or entertaining guests. Upstairs, you'll find the primary bedroom with a large window that fills the room with natural light, a spacious walk-in closet, and a renovated full bathroom. This home includes a private upper level balcony that allows for mornings or evenings of tranquility. It has an additional bedroom making it an ideal setup for family, guests, or even a home office. Updates to this fabulous property include NEW luxury vinyl plank flooring on the upstairs level and bedrooms, NEW sliding glass door in 2022, NEW carpet, and fresh paint throughout the unit. Also installed new windows in 2009 with limited lifetime warranty. In addition, you have access to a large eave storage space in the upper balcony and another storage room on the main level patio, ensuring ample storage solutions. The HVAC system was professionally serviced in January 2025 and NEW air filter was installed. NEW smoke detectors. The Sequoyah community is packed with amenities, including an swimming pool, wading pool, tennis courts, tot lots, and a playground where you can spend time outdoors. Plus, the condo fee covers water, sewer, trash, snow removal, landscaping in common area, neighborhood security patrol, gutter cleaning and maintenance, and roof to be replace in a few years. The condo fee also covered the painting and replacement of the patio fence in 2024. In addition, you get 3 parking permanent decals and 1 temporary guest pass. A commuter’s dream, with the following locations being a short drive away: Huntington Metro and Franconia-Springfield Metro Stations, major highways I-495 and I-395, as well as local shopping and dining at Beacon Center and Mount Vernon Plaza, Old Town Alexandria, National Harbor, MGM Casino, Kingstowne Towne Center, Springfield Towne Center, Mount Vernon, Huntley Meadows Park, and Fort Belvoir Military Base.
Last Agent to Sell the Property
Samson Properties License #0225224575 Listed on: 12/21/2024

Townhouse Details
Home Type
- Townhome
Est. Annual Taxes
- $2,650
Year Built
- Built in 1978
HOA Fees
- $474 Monthly HOA Fees
Home Design
- Colonial Architecture
- Block Foundation
- Stucco
Interior Spaces
- 1,022 Sq Ft Home
- Property has 2 Levels
- Open Floorplan
- 1 Fireplace
- Sliding Doors
- Combination Dining and Living Room
Kitchen
- Eat-In Kitchen
- Electric Oven or Range
- Microwave
- Dishwasher
- Disposal
Bedrooms and Bathrooms
- 2 Bedrooms
Laundry
- Dryer
- Washer
Parking
- Free Parking
- On-Street Parking
- Unassigned Parking
Utilities
- Forced Air Heating and Cooling System
- Vented Exhaust Fan
- Electric Water Heater
Listing and Financial Details
- Assessor Parcel Number 1012 10420012
Community Details
Overview
- Association fees include exterior building maintenance, management, insurance, reserve funds, trash, water, lawn maintenance, pest control, snow removal, sewer, common area maintenance, parking fee
- Sequoyah Condo Community
- Sequoyah Subdivision
Amenities
- Common Area
- Community Center
Recreation
- Tennis Courts
- Community Playground
- Community Pool
Pet Policy
- Dogs and Cats Allowed
Ownership History
Purchase Details
Home Financials for this Owner
Home Financials are based on the most recent Mortgage that was taken out on this home.Purchase Details
Home Financials for this Owner
Home Financials are based on the most recent Mortgage that was taken out on this home.Purchase Details
Purchase Details
Purchase Details
Home Financials for this Owner
Home Financials are based on the most recent Mortgage that was taken out on this home.Purchase Details
Home Financials for this Owner
Home Financials are based on the most recent Mortgage that was taken out on this home.Similar Homes in Alexandria, VA
Home Values in the Area
Average Home Value in this Area
Purchase History
| Date | Type | Sale Price | Title Company |
|---|---|---|---|
| Deed | $305,000 | Westcor Land Title | |
| Warranty Deed | $120,000 | -- | |
| Warranty Deed | $99,900 | -- | |
| Warranty Deed | $45,501 | -- | |
| Warranty Deed | $194,000 | -- | |
| Warranty Deed | $139,900 | -- |
Mortgage History
| Date | Status | Loan Amount | Loan Type |
|---|---|---|---|
| Open | $299,475 | FHA | |
| Previous Owner | $117,826 | No Value Available | |
| Previous Owner | $155,200 | Purchase Money Mortgage | |
| Previous Owner | $139,900 | Purchase Money Mortgage |
Property History
| Date | Event | Price | Change | Sq Ft Price |
|---|---|---|---|---|
| 02/24/2025 02/24/25 | Sold | $305,000 | +2.7% | $298 / Sq Ft |
| 01/31/2025 01/31/25 | Pending | -- | -- | -- |
| 12/21/2024 12/21/24 | For Sale | $297,000 | -- | $291 / Sq Ft |
Tax History Compared to Growth
Tax History
| Year | Tax Paid | Tax Assessment Tax Assessment Total Assessment is a certain percentage of the fair market value that is determined by local assessors to be the total taxable value of land and additions on the property. | Land | Improvement |
|---|---|---|---|---|
| 2024 | $2,650 | $228,760 | $46,000 | $182,760 |
| 2023 | $2,368 | $209,870 | $42,000 | $167,870 |
| 2022 | $2,202 | $192,540 | $39,000 | $153,540 |
| 2021 | $2,054 | $175,040 | $35,000 | $140,040 |
| 2020 | $1,954 | $165,130 | $33,000 | $132,130 |
| 2019 | $1,815 | $153,340 | $31,000 | $122,340 |
| 2018 | $1,711 | $148,780 | $30,000 | $118,780 |
| 2017 | $1,727 | $148,780 | $30,000 | $118,780 |
| 2016 | $1,724 | $148,780 | $30,000 | $118,780 |
| 2015 | $1,598 | $143,210 | $29,000 | $114,210 |
| 2014 | $1,519 | $136,390 | $27,000 | $109,390 |
Agents Affiliated with this Home
-
Mauricio Lujan
M
Seller's Agent in 2025
Mauricio Lujan
Samson Properties
(571) 437-6341
1 in this area
29 Total Sales
-
Dinora Chacon

Buyer's Agent in 2025
Dinora Chacon
Real Broker, LLC
(571) 344-9178
1 in this area
94 Total Sales
Map
Source: Bright MLS
MLS Number: VAFX2213334
APN: 1012-10420012
- 8057 Pantano Place
- 3829 Monte Vista Place Unit 97A
- 3828 Monte Vista Place Unit 102B
- 3807 Laramie Place Unit 124C
- 3834 Miramonte Place Unit 114E
- 7997 Audubon Ave Unit 303
- 3890 Mariposa Place Unit 49E
- 7994 Audubon Ave Unit C2
- 7984 Audubon Ave Unit 203
- 7911 Casa Grande Place Unit 122-A
- 7980 Audubon Ave Unit 203
- 7971 Audubon Ave Unit 202
- 8039 Capistrano Place Unit 6A
- 4111 Lawrence St
- 8101 Richmond Hwy
- 8112 Martha Washington St
- 7926 Russell Rd
- 4212 Alcott St
- 7684 Audubon Meadow Way
- 3416 Sunny View Dr
