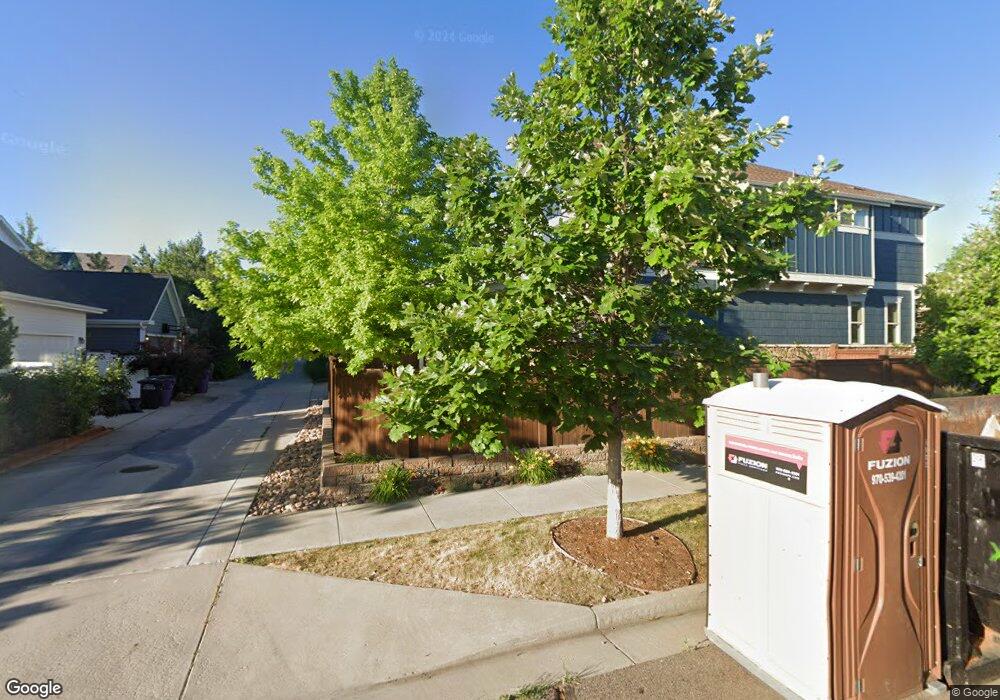8064 E 34th Ave Denver, CO 80238
Central Park NeighborhoodEstimated Value: $1,332,000 - $1,346,000
6
Beds
5
Baths
4,606
Sq Ft
$291/Sq Ft
Est. Value
About This Home
This home is located at 8064 E 34th Ave, Denver, CO 80238 and is currently estimated at $1,341,086, approximately $291 per square foot. 8064 E 34th Ave is a home located in Denver County with nearby schools including Swigert International School, Westerly Creek Elementary, and William (Bill) Roberts ECE-8 School.
Ownership History
Date
Name
Owned For
Owner Type
Purchase Details
Closed on
Apr 21, 2021
Sold by
Gray Jonathan C and Gray Melina S
Bought by
Matlock Bryan K and Matlock Shannon
Current Estimated Value
Home Financials for this Owner
Home Financials are based on the most recent Mortgage that was taken out on this home.
Original Mortgage
$500,000
Outstanding Balance
$447,507
Interest Rate
3%
Mortgage Type
New Conventional
Estimated Equity
$893,579
Purchase Details
Closed on
Jan 14, 2020
Sold by
Weissman Eric J and Strandberg Kitt U
Bought by
Gray Jonathan C and Gray Melina S
Home Financials for this Owner
Home Financials are based on the most recent Mortgage that was taken out on this home.
Original Mortgage
$850,500
Interest Rate
3.25%
Mortgage Type
New Conventional
Purchase Details
Closed on
Dec 6, 2012
Sold by
Infinity Home Collection Pure At Staplet
Bought by
Weissman Eric J and Strandberg Kitt U
Home Financials for this Owner
Home Financials are based on the most recent Mortgage that was taken out on this home.
Original Mortgage
$415,000
Interest Rate
2.5%
Mortgage Type
New Conventional
Create a Home Valuation Report for This Property
The Home Valuation Report is an in-depth analysis detailing your home's value as well as a comparison with similar homes in the area
Home Values in the Area
Average Home Value in this Area
Purchase History
| Date | Buyer | Sale Price | Title Company |
|---|---|---|---|
| Matlock Bryan K | $1,175,000 | First American Title | |
| Gray Jonathan C | $945,000 | Land Title Guarantee Company | |
| Weissman Eric J | $650,000 | First American |
Source: Public Records
Mortgage History
| Date | Status | Borrower | Loan Amount |
|---|---|---|---|
| Open | Matlock Bryan K | $500,000 | |
| Previous Owner | Gray Jonathan C | $850,500 | |
| Previous Owner | Weissman Eric J | $415,000 |
Source: Public Records
Tax History
| Year | Tax Paid | Tax Assessment Tax Assessment Total Assessment is a certain percentage of the fair market value that is determined by local assessors to be the total taxable value of land and additions on the property. | Land | Improvement |
|---|---|---|---|---|
| 2025 | $12,456 | $96,760 | $11,260 | $11,260 |
| 2024 | $12,456 | $85,140 | $7,010 | $78,130 |
| 2023 | $12,289 | $85,140 | $7,010 | $78,130 |
| 2022 | $9,386 | $66,420 | $8,330 | $58,090 |
| 2021 | $9,258 | $68,330 | $8,570 | $59,760 |
| 2020 | $8,026 | $59,920 | $8,570 | $51,350 |
| 2019 | $7,905 | $59,920 | $8,570 | $51,350 |
| 2018 | $8,117 | $59,010 | $7,670 | $51,340 |
| 2017 | $8,105 | $59,010 | $7,670 | $51,340 |
| 2016 | $7,779 | $56,190 | $10,595 | $45,595 |
| 2015 | $7,571 | $56,190 | $10,595 | $45,595 |
| 2014 | $7,074 | $50,880 | $9,512 | $41,368 |
Source: Public Records
Map
Nearby Homes
- 10036 E 63rd Ave
- 7799 E 32nd Ave
- 7790 E 32nd Ave
- 8260 E 36th Ave Unit 29
- 8260 E 36th Ave Unit 31
- 8280 E 36th Ave Unit 25
- 8280 E 36th Ave Unit 26
- 5217 E Martin Luther King Junior Blvd
- 8475 E 36th Ave Unit 309
- 8475 E 36th Ave Unit D316
- 8475 E 36th Ave Unit 241
- 2958 Syracuse St Unit 316
- 7700 E 29th Ave Unit 404
- 7700 E 29th Ave Unit 303
- 3325 Poplar St Unit 3325
- 3323 Poplar St
- 2848 Syracuse St Unit 128
- 8734 Martin Luther King Blvd
- 8764 Martin Luther King Blvd
- 2960 Poplar St
- 8051 E 33rd Ave
- 8074 E 34th Ave
- 3363 Ulster St
- 3373 Ulster St
- 8061 E 33rd Ave
- 3383 Ulster St
- 7954 E 34th Ave
- 3353 Ulster St
- 7941 E 33rd Ave
- 7924 E 34th Ave
- 3323 Ulster St
- 7931 E 33rd Ave
- 8071 E 33rd Ave
- 8073 E 34th Ave
- 3403 Ulster St
- 3303 Ulster St
- 8063 E 34th Ave
- 7921 E 33rd Ave
- 7923 E 34th Ave
- 3372 Trenton St
