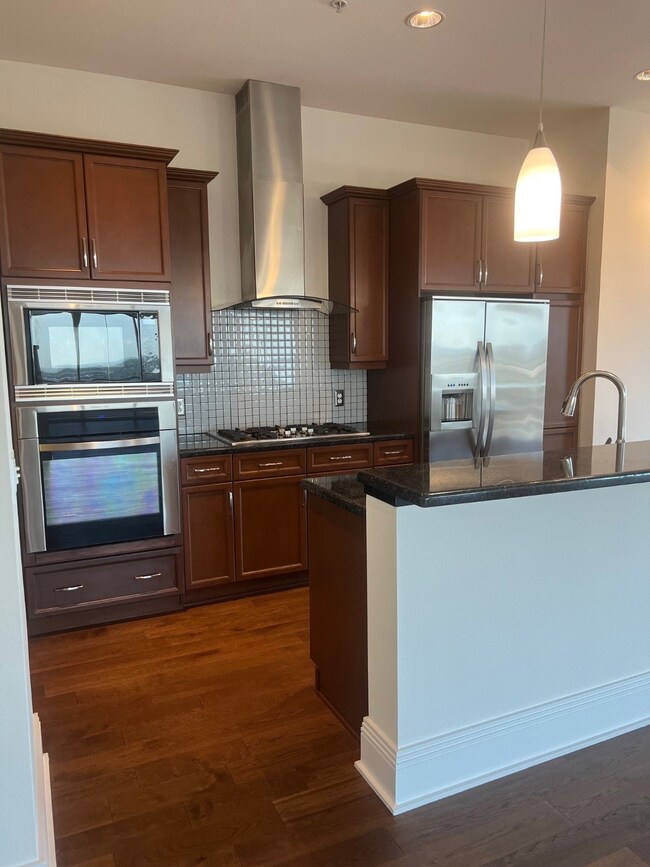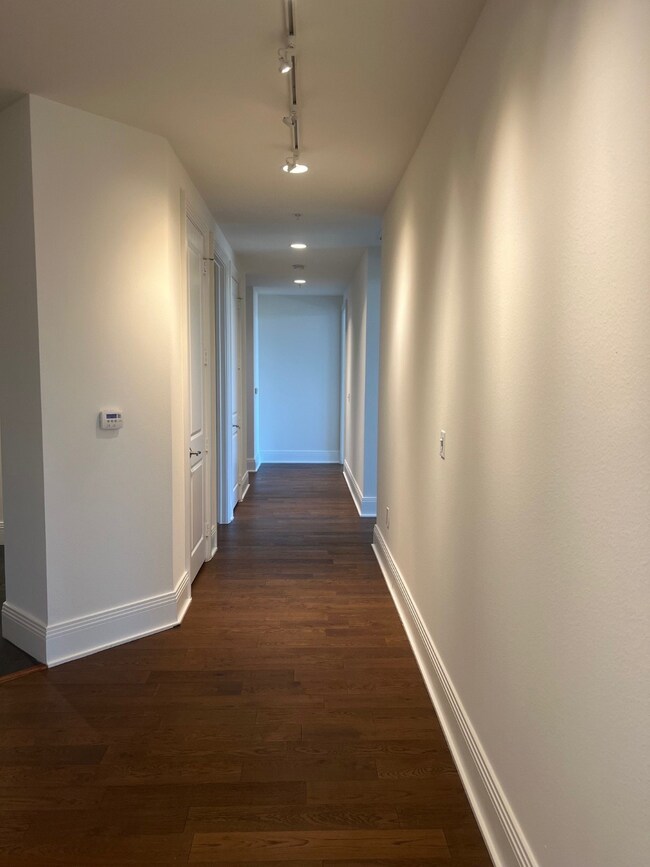8066 Park Ln Unit 1410 Dallas, TX 75231
Vickery NeighborhoodHighlights
- Concierge
- In Ground Pool
- Clubhouse
- Fitness Center
- Built-In Refrigerator
- Granite Countertops
About This Home
Experience the pinnacle of luxury living in this stunning residence nestled in the prestigious Preston Hollow neighborhood. Designed for elegance and convenience, this exquisite unit features 2 bedrooms, 3 bathrooms, and a versatile den, all thoughtfully crafted for modern sophistication.
A private elevator entrance opens directly into your personal foyer, setting the stage for exclusive, refined living. The open floor plan is perfect for both grand entertaining and everyday comfort, while the generous master suite boasts a spacious, custom-designed closet. Two expansive balconies provide breathtaking views and the perfect retreat for morning coffee or evening relaxation.
Residents enjoy unparalleled amenities, including 24-hour concierge services and a state-of-the-art fitness center. With easy access to Highway 75, the best of downtown Dallas, fine dining, and premier shopping are just minutes away.
Don’t miss the opportunity to call this penthouse home—schedule your private tour today!
Listing Agent
Douglas Elliman Real Estate Brokerage Phone: 706-402-4255 License #0574009 Listed on: 10/22/2025

Condo Details
Home Type
- Condominium
Year Built
- Built in 2007
Parking
- 2 Car Garage
- Common or Shared Parking
- Community Parking Structure
Home Design
- Concrete Siding
- Concrete Perimeter Foundation
Interior Spaces
- 2,620 Sq Ft Home
- 1-Story Property
- Wired For Data
- Decorative Lighting
- Fireplace With Gas Starter
- Window Treatments
- Living Room with Fireplace
- Laundry in Utility Room
Kitchen
- Double Oven
- Built-In Gas Range
- Built-In Refrigerator
- Dishwasher
- Kitchen Island
- Granite Countertops
- Disposal
Flooring
- Carpet
- Tile
- Luxury Vinyl Plank Tile
Bedrooms and Bathrooms
- 2 Bedrooms
- 3 Full Bathrooms
- Double Vanity
Home Security
Outdoor Features
- In Ground Pool
- Balcony
- Courtyard
- Covered Patio or Porch
- Outdoor Grill
Schools
- Jack Lowe Sr Elementary School
- Conrad High School
Utilities
- Central Heating and Cooling System
- High Speed Internet
- Cable TV Available
Listing and Financial Details
- Residential Lease
- Property Available on 10/22/25
- Tenant pays for all utilities
- Legal Lot and Block 1C / A/545
Community Details
Overview
- Pk Lane Subdivision
Amenities
- Concierge
- Clubhouse
- Elevator
Recreation
- Fitness Center
- Community Pool
Pet Policy
- Pet Size Limit
- Pet Deposit $500
- 2 Pets Allowed
- Dogs and Cats Allowed
- Breed Restrictions
Security
- Security Guard
- Card or Code Access
- Fire and Smoke Detector
- Fire Sprinkler System
Map
Source: North Texas Real Estate Information Systems (NTREIS)
MLS Number: 21093321
- 6050 Melody Ln Unit 341
- 6050 Melody Ln Unit 209
- 6050 Melody Ln Unit 107
- 7107 Holly Hill Dr Unit 12
- 9028 Villa Park Cir
- 6019 Ridgecrest Rd Unit 201
- 7126 Holly Hill Dr Unit 304A
- 7126 Holly Hill Dr Unit 210B
- 7526 W Northwest Hwy Unit 7
- 5750 Phoenix Dr Unit 33
- 5750 Phoenix Dr Unit 24
- 5750 Phoenix Dr Unit 51
- 5750 Phoenix Dr Unit 39
- 5750 Phoenix Dr Unit 27
- 2 Parliament Place
- 7729 Marquette St
- 7152 Fair Oaks Ave Unit 1181
- 7152 Fair Oaks Ave Unit 1029
- 7152 Fair Oaks Ave Unit 1039
- 7152 Fair Oaks Ave Unit 1052
- 8066 Park Ln Unit 701
- 8110 Park Ln
- 8350 Park Ln
- 9003 Villa Park Cir
- 6050 Melody Ln Unit 124
- 6050 Melody Ln Unit 278
- 6050 Melody Ln Unit 259
- 6050 Melody Ln Unit 352
- 7107 Holly Hill Dr Unit 209
- 6008 Ridgecrest Rd
- 9600 Golf Lakes Trail
- 5445 Caruth Haven Ln
- 7030 Fair Oaks Ave Unit 115
- 6003 Ridgecrest Rd
- 7025 Hemlock Ave Unit 305
- 7025 Hemlock Ave Unit 103B
- 6019 Ridgecrest Rd Unit 201
- 8510 Park Ln Unit 203A
- 8510 Park Ln Unit 201A
- 8510 Park Ln Unit 102A






