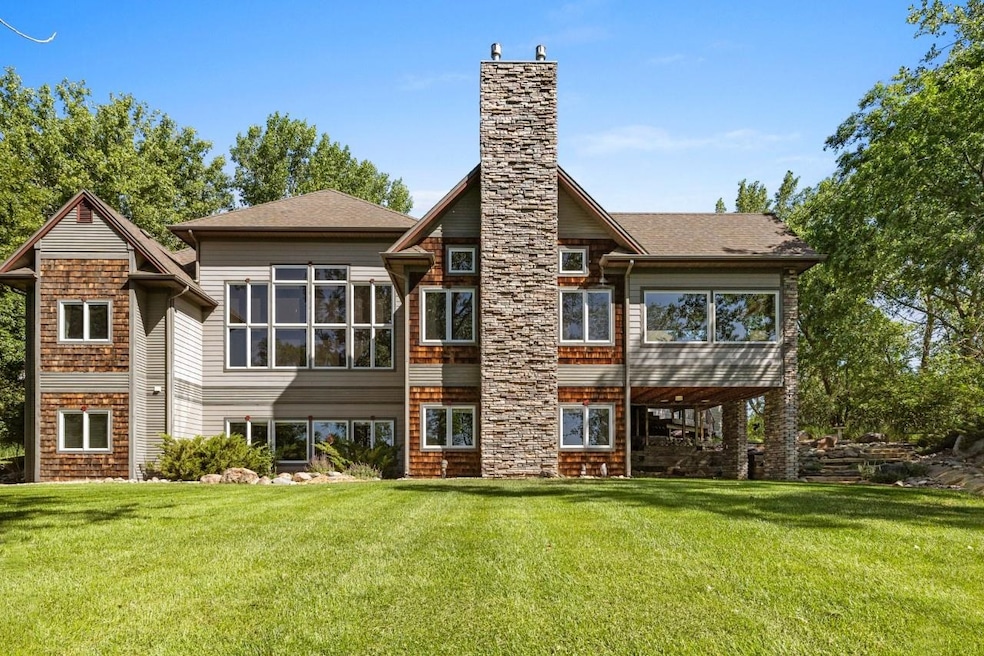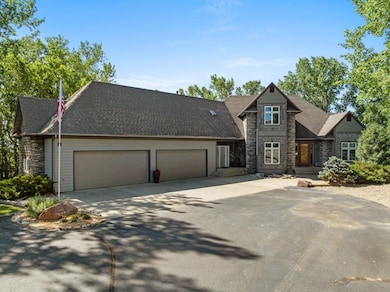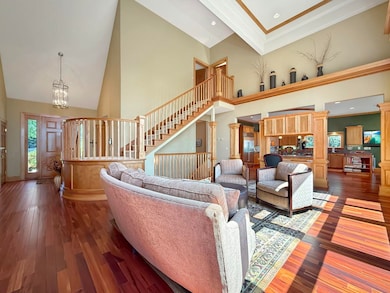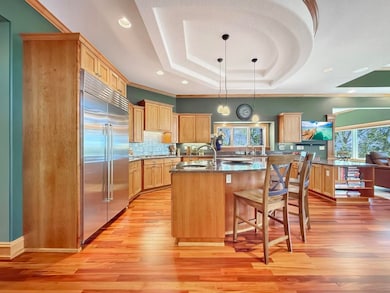Estimated payment $10,531/month
Highlights
- 4.01 Acre Lot
- Main Floor Primary Bedroom
- Patio
- Family Room with Fireplace
- Crown Molding
- Laundry Room
About This Home
A once-in-a-generation offering - welcome to 807 17th Avenue NW, a premier private estate nestled on appx 4 pristine acres in the heart of Minot. Architecturally designed by Wayne Whitty & brought to life by Mindt Construction in 1999 & meticulously maintained since, this remarkable residence offers a rare combo of timeless design, modern luxury, & absolute privacy - all while being conveniently located within city limits. A long, tree-lined private drive w/ambient lighting sets the tone, leading you to a stately residence surrounded by lush, manicured landscaping. Inside, over 5700 sq ft of finished living space awaits, thoughtfully designed across three levels - plus 435 sq ft of unfinished bonus space for future expansion. The main floor is designed for effortless living & sophisticated entertainment. The expansive kitchen is a culinary masterpiece, featuring commercial-grade appliances, gas cooktop, 2 sinks, granite countertops, & an abundance of cabinetry. Adjacent to the kitchen is a casual dining space w/panoramic windows that flood the room w/ natural light & provide tranquil views of the property. A separate formal dining room showcases a two-tiered tray ceiling w/ crown molding, ideal for hosting elegant dinner parties. The open-concept living area seamlessly connects to the kitchen & dining rooms & features warm, inviting spaces anchored by picture windows & serene views. Step outside to the built-in outdoor grilling station & firepit - ideal for al fresco dining or cozy evenings by the fire. The primary suite on the main floor is a spacious & serene retreat, boasting a tray ceiling w/ crown molding, walk-in closet w/ custom built-ins for organization, & luxurious en-suite bath featuring in floor heating, sunken tub, walk-in tile shower, dual sinks, & generous countertop space. Additional main floor highlights include: 2 half baths. Dedicated laundry room w/ utility sink, cabinet storage, & convenient laundry chute from the upper level. Attached oversized 4-stall garage, fully finished and heated. Upstairs, you'll find 2 generously sized bedrooms w/ a Jack-and-Jill bathroom, plus an unfinished bonus space - ideal for a home theater, gym, or creative studio. The walk-out lower level is the ultimate gathering space, featuring a gas fireplace, multiple living areas & custom 500-bottle wine cellar. You'll also find 2 additional bedrooms & bathroom w/ tile shower. In-floor radiant heat runs throughout the basement & garage, powered by a high-efficiency gas boiler for year-round comfort. Other amenities include surround sound throughout, 220V for future hot tub, R/O system, water softener, & even invisible dog fence! Outside, you'll enjoy the peaceful presence of deer, turkey, & other wildlife that frequent this stunning sanctuary. This is not just a home - it's an exclusive lifestyle. Private, luxurious, & unmatched in its setting & scale, it must be seen to be truly appreciated.
Home Details
Home Type
- Single Family
Est. Annual Taxes
- $13,309
Year Built
- Built in 1999
Lot Details
- 4.01 Acre Lot
- Sprinkler System
- Property is zoned R1
Home Design
- Concrete Foundation
- Asphalt Roof
- Steel Siding
Interior Spaces
- 3,735 Sq Ft Home
- 1.5-Story Property
- Crown Molding
- Gas Fireplace
- Family Room with Fireplace
- 2 Fireplaces
- Living Room with Fireplace
- Dining Room
Kitchen
- Built-In Oven
- Gas Cooktop
- Microwave
- Dishwasher
- Disposal
Flooring
- Carpet
- Tile
Bedrooms and Bathrooms
- 5 Bedrooms
- Primary Bedroom on Main
- Bathroom on Main Level
- 5 Bathrooms
Laundry
- Laundry Room
- Laundry on main level
Finished Basement
- Walk-Out Basement
- Basement Fills Entire Space Under The House
- Natural lighting in basement
Parking
- 4 Car Garage
- Heated Garage
- Insulated Garage
- Garage Drain
- Garage Door Opener
- Driveway
Outdoor Features
- Patio
Utilities
- Forced Air Heating and Cooling System
- Heating System Uses Natural Gas
- Hot Water Heating System
- Water Softener is Owned
Listing and Financial Details
- Assessor Parcel Number MI14.119.000.0801
Map
Home Values in the Area
Average Home Value in this Area
Tax History
| Year | Tax Paid | Tax Assessment Tax Assessment Total Assessment is a certain percentage of the fair market value that is determined by local assessors to be the total taxable value of land and additions on the property. | Land | Improvement |
|---|---|---|---|---|
| 2024 | $13,672 | $444,500 | $115,500 | $329,000 |
| 2023 | $14,404 | $438,000 | $115,500 | $322,500 |
| 2022 | $13,807 | $418,000 | $115,500 | $302,500 |
| 2021 | $12,192 | $404,000 | $115,500 | $288,500 |
| 2020 | $11,694 | $391,000 | $115,500 | $275,500 |
| 2019 | $11,884 | $391,000 | $115,500 | $275,500 |
| 2017 | $10,752 | $387,500 | $115,500 | $272,000 |
| 2016 | $9,476 | $423,000 | $115,500 | $307,500 |
| 2015 | $9,755 | $423,000 | $0 | $0 |
| 2014 | $9,755 | $410,000 | $0 | $0 |
Property History
| Date | Event | Price | List to Sale | Price per Sq Ft |
|---|---|---|---|---|
| 07/15/2025 07/15/25 | For Sale | $1,800,000 | -- | $482 / Sq Ft |
Source: Minot Multiple Listing Service
MLS Number: 251144
APN: MI-14119-000-080-1
- 916 12th Ave NW
- 1123 9th St NW
- 1217 Glacial Dr
- 0 NW 42nd Ave & 6th St Unit Jacks 3rd Addition
- 1325 Golden Valley Ln
- 2013 California Dr
- 1715 Terrace Dr
- 1409 Golden Valley Ln
- 1300 NW 16th St
- 1000 20th Ave NW Unit C12
- 1000 20th Ave NW Unit C12
- 2042 8th St NW
- 715 7th St NW
- 705 8th St NW
- 1000 7th Ave NW
- 712 12th St NW
- 1948 3rd St NW
- 822 6th Ave NW
- 522 11th St NW
- 2055 14th St NW
- 1405 8th St NW
- 1117 9th St NW
- 1117 9th St NW
- 1300 14th Ave NW
- 1300 14th Ave NW
- 1100 N Broadway
- 2821 5th St NW
- 2820 5th St NW
- 1220-1250 27th Ave NW
- 21 1st Ave SE
- 1410 30th Ave NW
- 1805 2nd Ave SW
- 505-705 Park St
- 3203-3241 8th St NE
- 3311 8th St NE
- 3321 7th St NE
- 3343 8th St NE
- 3414 21st Ave NW
- 3 36th Ave NE
- 3477-3477 7th St NE







