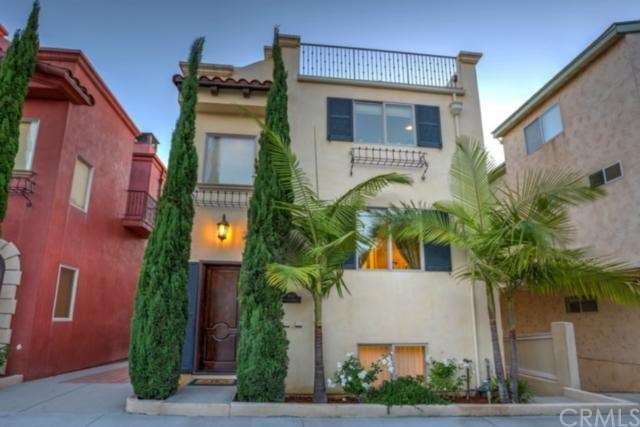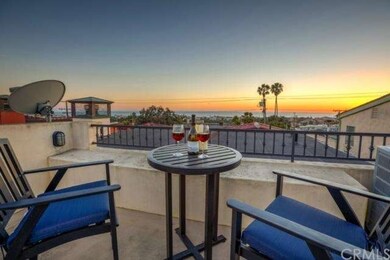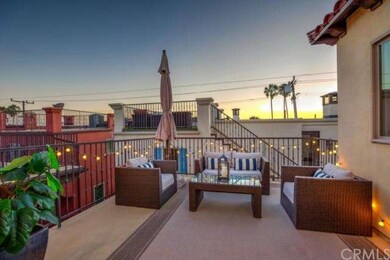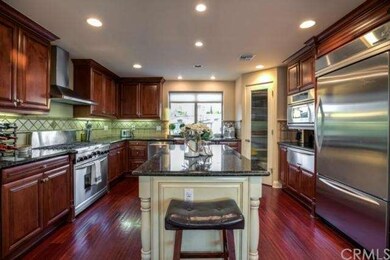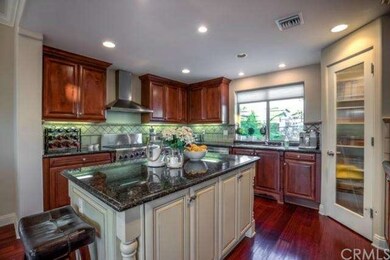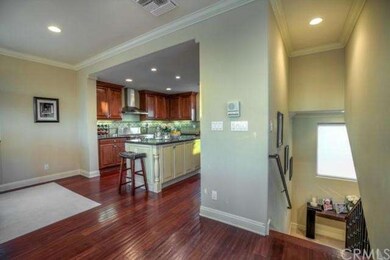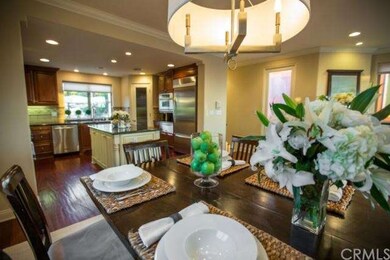
807 20th St Hermosa Beach, CA 90254
Highlights
- Ocean View
- Private Pool
- 0.3 Acre Lot
- Hermosa View Elementary School Rated A
- Primary Bedroom Suite
- Wood Flooring
About This Home
As of May 2021Meticulously maintained mediterranean town home, which is built on one of the highest points in Hermosa Beach—with an ocean view roof deck, and a large patio connected to the third floor, main living space. This is one of the best values and most desirable detached town homes available in the beach cities today. The property includes a true chef’s kitchen featuring top-of-the-line KitchenAid stainless appliances with a 36-inch built-in refrigerator, double convection ovens and warming drawer. The kitchen also has loads of storage, a large center island, walk-in pantry and granite countertops throughout.
The home features a reverse floor plan with kitchen, great room and an ocean view private office on the third level. The flooring is lightly distressed Brazilian Cherry hardwood, and the lower levels feature thick wall-to-wall carpet. For complete comfort control, there’s central air conditioning and Milguard triple-glazed windows for the ultimate in thermal efficiency—keep the home at the temperature you like most. Quality build features include Crema Marfil marble and top-quality fixtures and materials throughout. This home is perfect for families and singles, plus the roof deck offers some of most wonderful ocean and coastline views around.
Last Agent to Sell the Property
Blake Roberts
Compass License #01455276 Listed on: 04/29/2015
Townhouse Details
Home Type
- Townhome
Est. Annual Taxes
- $21,855
Year Built
- Built in 2006
HOA Fees
- $255 Monthly HOA Fees
Parking
- 2 Car Garage
Interior Spaces
- 2,130 Sq Ft Home
- 3-Story Property
- Great Room with Fireplace
- Living Room Balcony
- Ocean Views
Kitchen
- Walk-In Pantry
- Six Burner Stove
- Free-Standing Range
- Range Hood
- Warming Drawer
- Microwave
- Disposal
Flooring
- Wood
- Carpet
Bedrooms and Bathrooms
- 4 Bedrooms
- Primary Bedroom Suite
- Walk-In Closet
- Jack-and-Jill Bathroom
Laundry
- Laundry Room
- Laundry in Carport
Utilities
- Forced Air Heating and Cooling System
- Vented Exhaust Fan
Additional Features
- Private Pool
- No Common Walls
- Suburban Location
Listing and Financial Details
- Tax Lot 1
- Tax Tract Number 54429
- Assessor Parcel Number 4184013035
Community Details
Overview
- 7 Units
Recreation
- Community Pool
Ownership History
Purchase Details
Home Financials for this Owner
Home Financials are based on the most recent Mortgage that was taken out on this home.Purchase Details
Home Financials for this Owner
Home Financials are based on the most recent Mortgage that was taken out on this home.Purchase Details
Purchase Details
Home Financials for this Owner
Home Financials are based on the most recent Mortgage that was taken out on this home.Purchase Details
Home Financials for this Owner
Home Financials are based on the most recent Mortgage that was taken out on this home.Similar Homes in Hermosa Beach, CA
Home Values in the Area
Average Home Value in this Area
Purchase History
| Date | Type | Sale Price | Title Company |
|---|---|---|---|
| Grant Deed | $1,900,000 | Usa National Title Company | |
| Interfamily Deed Transfer | -- | Usa National Title Company | |
| Interfamily Deed Transfer | -- | None Available | |
| Grant Deed | $1,380,000 | Lawyers Title Company | |
| Grant Deed | $975,000 | Lawyers Title |
Mortgage History
| Date | Status | Loan Amount | Loan Type |
|---|---|---|---|
| Open | $284,000 | Credit Line Revolving | |
| Previous Owner | $1,425,000 | New Conventional | |
| Previous Owner | $1,028,000 | Adjustable Rate Mortgage/ARM | |
| Previous Owner | $1,035,000 | Adjustable Rate Mortgage/ARM | |
| Previous Owner | $715,000 | New Conventional | |
| Previous Owner | $725,000 | New Conventional | |
| Previous Owner | $729,750 | Purchase Money Mortgage | |
| Previous Owner | $786,375 | Unknown |
Property History
| Date | Event | Price | Change | Sq Ft Price |
|---|---|---|---|---|
| 05/26/2021 05/26/21 | Sold | $1,900,000 | -2.5% | $892 / Sq Ft |
| 03/26/2021 03/26/21 | Pending | -- | -- | -- |
| 03/08/2021 03/08/21 | For Sale | $1,949,000 | +41.2% | $915 / Sq Ft |
| 06/12/2015 06/12/15 | Sold | $1,380,000 | -1.1% | $648 / Sq Ft |
| 05/08/2015 05/08/15 | Pending | -- | -- | -- |
| 04/29/2015 04/29/15 | For Sale | $1,395,000 | -- | $655 / Sq Ft |
Tax History Compared to Growth
Tax History
| Year | Tax Paid | Tax Assessment Tax Assessment Total Assessment is a certain percentage of the fair market value that is determined by local assessors to be the total taxable value of land and additions on the property. | Land | Improvement |
|---|---|---|---|---|
| 2025 | $21,855 | $2,056,619 | $1,677,769 | $378,850 |
| 2024 | $21,855 | $2,016,294 | $1,644,872 | $371,422 |
| 2023 | $21,404 | $1,976,760 | $1,612,620 | $364,140 |
| 2022 | $21,020 | $1,938,000 | $1,581,000 | $357,000 |
| 2021 | $16,665 | $1,532,242 | $1,053,473 | $478,769 |
| 2020 | $16,568 | $1,516,531 | $1,042,671 | $473,860 |
| 2019 | $16,225 | $1,486,796 | $1,022,227 | $464,569 |
| 2018 | $15,689 | $1,457,644 | $1,002,184 | $455,460 |
| 2016 | $14,902 | $1,401,044 | $963,269 | $437,775 |
| 2015 | $11,165 | $1,047,177 | $602,100 | $445,077 |
| 2014 | -- | $1,026,665 | $590,306 | $436,359 |
Agents Affiliated with this Home
-

Seller's Agent in 2021
Christa Lyons
Radius Agent Realty
(310) 722-7115
14 in this area
39 Total Sales
-
M
Buyer's Agent in 2021
Michelle Haugh
Vista Sotheby’s International Realty
(310) 435-8188
4 in this area
21 Total Sales
-
B
Seller's Agent in 2015
Blake Roberts
Compass
Map
Source: California Regional Multiple Listing Service (CRMLS)
MLS Number: SB15090689
APN: 4184-013-035
- 2025 Prospect Ave
- 2411 Prospect Ave Unit 212
- 633 21st St
- 740 24th Place
- 2007 Ava Ave
- 1223 19th St
- 926 17th St
- 924 17th St
- 1024 17th St
- 736 Gould Ave Unit 13
- 1022 17th St
- 1600 Ardmore Ave Unit 229
- 1600 Ardmore Ave Unit 320
- 1706 Harper Ave
- 1700 Stanford Ave
- 1502 Ocean Dr
- 834 15th St
- 1504 Prospect Ave
- 461 Chabela Dr
- 1715 Reed St
