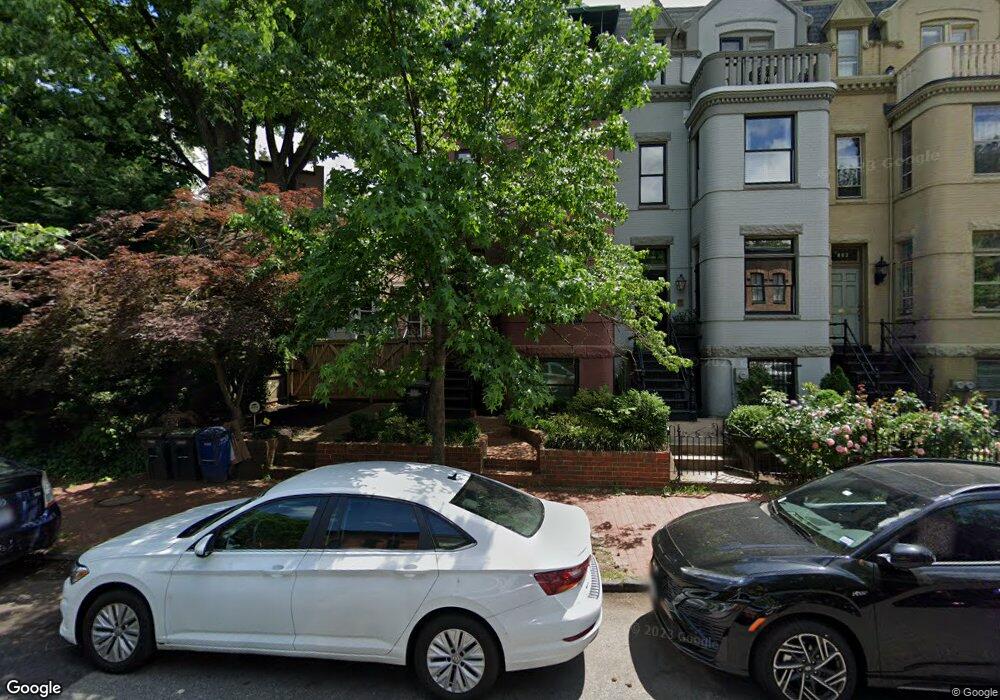807 A St SE Unit 2 Washington, DC 20003
Capitol Hill Neighborhood
2
Beds
2
Baths
1,076
Sq Ft
871
Sq Ft Lot
About This Home
This home is located at 807 A St SE Unit 2, Washington, DC 20003. 807 A St SE Unit 2 is a home located in District of Columbia with nearby schools including Watkins Elementary School, Stuart-Hobson Middle School, and Eastern High School.
Create a Home Valuation Report for This Property
The Home Valuation Report is an in-depth analysis detailing your home's value as well as a comparison with similar homes in the area
Home Values in the Area
Average Home Value in this Area
Tax History Compared to Growth
Map
Nearby Homes
- 10 8th St SE
- 6 7th St SE
- 213 9th St SE
- 18 9th St NE Unit 305
- 18 9th St NE Unit 304
- 237 10th St SE
- 811 Massachusetts Ave NE
- 610 Independence Ave SE
- 602 E Capitol St NE
- 235 12th St SE
- 653-655 Constitution Ave NE
- 131 11th St NE Unit 2
- 131 11th St NE Unit 1
- 131 11th St NE Unit 3
- 516 A St NE Unit 205
- 414 Seward Square SE Unit 104
- 237 8th St NE
- 351 11th St SE
- 644 Massachusetts Ave NE Unit 406
- 141 12th St NE Unit 15
- 807 A St SE Unit 1
- 807 A St SE
- 805 A St SE
- 810 N Carolina Ave SE
- 803 A St SE
- 812 N Carolina Ave SE
- 814 N Carolina Ave SE
- 808 N Carolina Ave SE
- 801 A St SE
- 106 8th St SE
- 806 N Carolina Ave SE
- 804 N Carolina Ave SE
- 818 N Carolina Ave SE
- 816 N Carolina Ave SE
- 800-802 N Carolina Ave SE
- 800 N Carolina Ave SE Unit 802
- 820 N Carolina Ave SE
- 820 N Carolina Ave SE Unit 1
- 804 A St SE
- 806 A St SE
