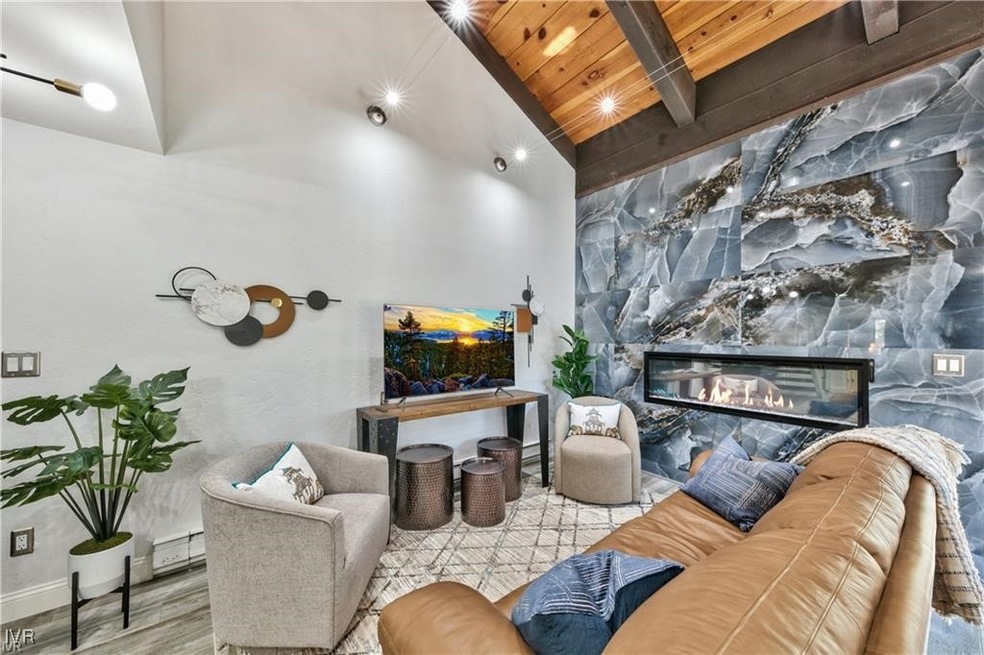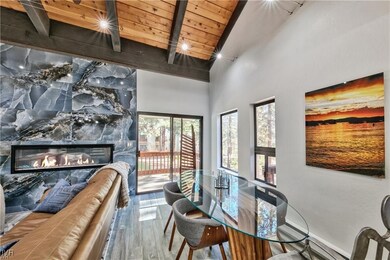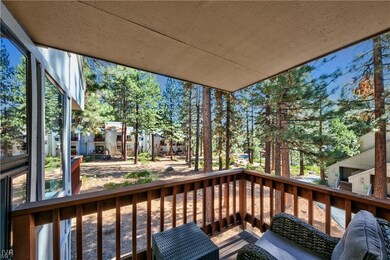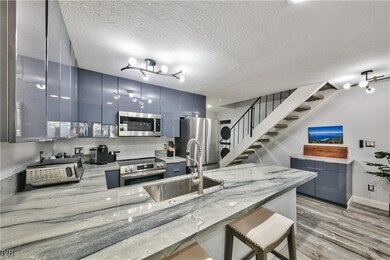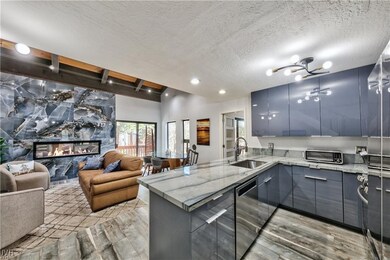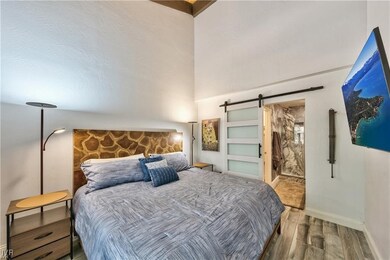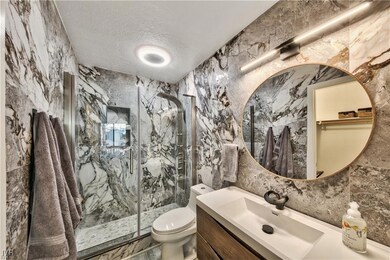
807 Alder Ave Unit 38 Incline Village, NV 89451
Estimated payment $6,653/month
Highlights
- View of Trees or Woods
- Wooded Lot
- Cathedral Ceiling
- Incline High School Rated A-
- Adjacent to Greenbelt
- 1-minute walk to Lake Tahoe Nevada State Park
About This Home
Beautifully remodeled 3-bed, 3-bath condo in a prime low-elevation Incline Village location. Stroll or bike to Lake Tahoe shoreline, shops, restaurants, and more. This end-unit features modern updates, including new doors, luxury vinyl flooring, modern kitchen cabinets, remodeled bathrooms, and a sleek fireplace. Enjoy high wood-beamed and two spacious decks: one off the living room and another off the primary suite. The functional layout offers two bedrooms and baths on the main level, with a private third bedroom and bath in the loft with a walk-in closet. Private storage lockers at both the top & bottom of the staircase and a washer/dryer add convenience. HOA allows short-term rentals with a Washoe County Permit. Residents enjoy access to private beaches, golf courses, Diamond Peak Ski Resort, and multiple other amenities. A perfect low-maintenance, move-in-ready getaway or investment property! Call to set up a private tour.
Listing Agent
RE/MAX Gold Brokerage Phone: 775-354-9745 License #BS.1001929 Listed on: 04/06/2025

Property Details
Home Type
- Condominium
Est. Annual Taxes
- $1,795
Year Built
- Built in 1978 | Remodeled
Lot Details
- Adjacent to Greenbelt
- Landscaped
- Wooded Lot
HOA Fees
- $931 Monthly HOA Fees
Property Views
- Woods
- Park or Greenbelt
Home Design
- Frame Construction
- Pitched Roof
- Composition Roof
Interior Spaces
- 1,243 Sq Ft Home
- 2-Story Property
- Furniture Can Be Negotiated
- Beamed Ceilings
- Cathedral Ceiling
- Electric Fireplace
- Family Room with Fireplace
- Living Room with Fireplace
- Combination Kitchen and Living
- Loft
- Storage Room
- Utility Room
Kitchen
- Breakfast Bar
- Electric Oven
- Electric Range
- Microwave
- Dishwasher
- Marble Countertops
- Granite Countertops
- Disposal
Flooring
- Carpet
- Vinyl
Bedrooms and Bathrooms
- 3 Bedrooms
- Primary Bedroom on Main
- 3 Full Bathrooms
Laundry
- Laundry closet
- Dryer
- Washer
Parking
- No Garage
- Open Parking
- Parking Permit Required
Outdoor Features
- Balcony
Utilities
- Wall Furnace
- Baseboard Heating
Community Details
- Association fees include common area maintenance, insurance, ground maintenance, maintenance structure, parking, sewer, snow removal, trash, water
- Associate Sierra North Association, Phone Number (775) 334-7426
Listing and Financial Details
- Home warranty included in the sale of the property
- Assessor Parcel Number 132-053-11
Map
Home Values in the Area
Average Home Value in this Area
Tax History
| Year | Tax Paid | Tax Assessment Tax Assessment Total Assessment is a certain percentage of the fair market value that is determined by local assessors to be the total taxable value of land and additions on the property. | Land | Improvement |
|---|---|---|---|---|
| 2025 | $1,796 | $68,543 | $47,565 | $20,978 |
| 2024 | $1,796 | $65,602 | $43,330 | $22,272 |
| 2023 | $1,491 | $63,477 | $43,330 | $20,147 |
| 2022 | $1,991 | $57,457 | $38,500 | $18,957 |
| 2021 | $1,955 | $43,737 | $24,535 | $19,202 |
| 2020 | $1,969 | $42,643 | $23,170 | $19,473 |
| 2019 | $1,936 | $42,351 | $23,170 | $19,181 |
| 2018 | $1,904 | $35,823 | $16,870 | $18,953 |
| 2017 | $1,873 | $35,635 | $15,575 | $20,060 |
| 2016 | $1,846 | $33,373 | $12,705 | $20,668 |
| 2015 | $1,844 | $32,831 | $12,705 | $20,126 |
| 2014 | $1,815 | $32,094 | $11,550 | $20,544 |
| 2013 | -- | $27,787 | $7,455 | $20,332 |
Property History
| Date | Event | Price | Change | Sq Ft Price |
|---|---|---|---|---|
| 06/12/2025 06/12/25 | Price Changed | $1,009,000 | -1.0% | $812 / Sq Ft |
| 05/14/2025 05/14/25 | For Sale | $1,019,000 | 0.0% | $820 / Sq Ft |
| 12/01/2024 12/01/24 | Rented | $3,200 | -16.9% | -- |
| 10/17/2024 10/17/24 | For Rent | $3,850 | 0.0% | -- |
| 03/14/2024 03/14/24 | Sold | $749,000 | -11.8% | $603 / Sq Ft |
| 02/02/2024 02/02/24 | Pending | -- | -- | -- |
| 10/13/2023 10/13/23 | For Sale | $849,000 | -- | $683 / Sq Ft |
Purchase History
| Date | Type | Sale Price | Title Company |
|---|---|---|---|
| Bargain Sale Deed | $749,000 | Ticor Title | |
| Interfamily Deed Transfer | -- | None Available | |
| Grant Deed | $139,000 | First American Title Company |
Mortgage History
| Date | Status | Loan Amount | Loan Type |
|---|---|---|---|
| Open | $274,000 | New Conventional | |
| Previous Owner | $89,000 | Purchase Money Mortgage |
Similar Homes in Incline Village, NV
Source: Incline Village REALTORS®
MLS Number: 1018036
APN: 132-053-11
- 807 Alder Ave Unit 44
- 807 Alder Ave Unit 82
- 807 Alder Ave Unit 14
- 807 Alder Ave Unit 61
- 807 Alder Ave Unit 11
- 807 Alder Ave Unit 10
- 807 Alder Ave Unit 90
- 807 Alder Ave Unit 49
- 820 Oriole Way Unit 51
- 801 Northwood Blvd Unit 10
- 801 Northwood Blvd Unit 36
- 801 Northwood Blvd Unit 1
- 810 Alder Ave Unit 54
- 810 Alder Ave Unit 61
- 810 Alder Ave Unit 64
- 810 Alder Ave Unit 71
- 830 Oriole Way Unit 7
- 827 Robin Dr Unit 8
- 827 Robin Dr
- 383 Willow Ct Unit 3
- 808 Northwood Blvd Unit 1
- 365 Cottonwood Ct Unit 102
- 144 Village Blvd Unit 58
- 932 Harold Dr Unit ID1250766P
- 611 Village Blvd Unit Village Highland Apartmen
- 680 Titlist Dr Unit A
- 120 Country Club Dr Unit 7
- 321 Ski Way Unit ID1250765P
- 1025 Tomahawk Trail Unit A
- 571 Brassie Ave
- 3162 Allen Way
- 730 Silver Oak Dr
- 1191 Flintwood Dr
- 3230 Imperial Way
- 9542 Parker Ln
- 700 Hot Springs Rd
- 5445 Tannerwood Dr Unit ID1230865P
- 603 E College Pkwy
- 2021 Lone Mountain Dr
- 616 E John St
