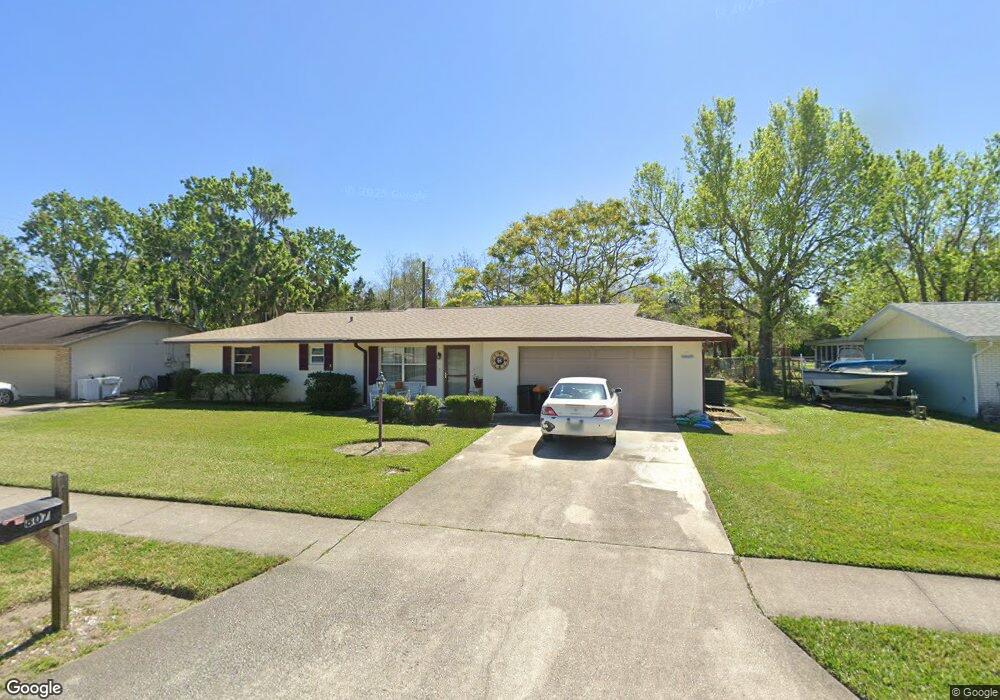807 Aspen Dr South Daytona, FL 32119
Estimated Value: $229,444 - $266,000
2
Beds
2
Baths
1,000
Sq Ft
$245/Sq Ft
Est. Value
About This Home
This home is located at 807 Aspen Dr, South Daytona, FL 32119 and is currently estimated at $245,361, approximately $245 per square foot. 807 Aspen Dr is a home located in Volusia County with nearby schools including South Daytona Elementary School, Atlantic High School, and Campbell Middle School.
Ownership History
Date
Name
Owned For
Owner Type
Purchase Details
Closed on
Oct 9, 2012
Sold by
Kontra Constance M
Bought by
Irwin Susan L
Current Estimated Value
Purchase Details
Closed on
Jan 26, 2004
Sold by
Hopp Helen M and Sheehan Paul F
Bought by
Baran Robert
Home Financials for this Owner
Home Financials are based on the most recent Mortgage that was taken out on this home.
Original Mortgage
$98,400
Interest Rate
5.81%
Purchase Details
Closed on
Apr 15, 1985
Bought by
Irwin Susan L
Purchase Details
Closed on
Feb 15, 1982
Bought by
Irwin Susan L
Purchase Details
Closed on
Nov 15, 1981
Bought by
Irwin Susan L
Create a Home Valuation Report for This Property
The Home Valuation Report is an in-depth analysis detailing your home's value as well as a comparison with similar homes in the area
Home Values in the Area
Average Home Value in this Area
Purchase History
| Date | Buyer | Sale Price | Title Company |
|---|---|---|---|
| Irwin Susan L | -- | Attorney | |
| Baran Robert | $123,000 | -- | |
| Irwin Susan L | $100 | -- | |
| Irwin Susan L | $47,700 | -- | |
| Irwin Susan L | $49,000 | -- |
Source: Public Records
Mortgage History
| Date | Status | Borrower | Loan Amount |
|---|---|---|---|
| Previous Owner | Baran Robert | $98,400 |
Source: Public Records
Tax History Compared to Growth
Tax History
| Year | Tax Paid | Tax Assessment Tax Assessment Total Assessment is a certain percentage of the fair market value that is determined by local assessors to be the total taxable value of land and additions on the property. | Land | Improvement |
|---|---|---|---|---|
| 2025 | $818 | $96,854 | -- | -- |
| 2024 | $818 | $86,539 | -- | -- |
| 2023 | $818 | $84,019 | $0 | $0 |
| 2022 | $778 | $81,572 | $0 | $0 |
| 2021 | $767 | $79,196 | $0 | $0 |
| 2020 | $747 | $78,103 | $0 | $0 |
| 2019 | $713 | $76,347 | $0 | $0 |
| 2018 | $697 | $74,923 | $0 | $0 |
| 2017 | $711 | $73,382 | $0 | $0 |
| 2016 | $716 | $71,873 | $0 | $0 |
| 2015 | $740 | $71,373 | $0 | $0 |
| 2014 | $744 | $70,807 | $0 | $0 |
Source: Public Records
Map
Nearby Homes
- 840 Teague St
- 786 Little Pine Dr
- 781 Aspen Dr
- 1951 Red Cedar Cir
- 940 Boulder Dr
- 1970 Red Cedar Cir
- 1975 Red Cedar Cir
- 149 Magnolia Ave
- 2114 Halogen Way
- 2112 Halogen Way
- Flamingo Exterior Home Plan at Edison Pointe
- Flamingo Plan at Edison Pointe
- 1810 Western Rd
- 1703 Magnolia Ave Unit 11
- 2009 Brian Ave
- 2087 Oak Meadow Cir
- 2030 Magnolia Ave
- 1724 Western Rd
- 2311 Incandescent Way
- 2311 Incandescrent Way
- 809 Aspen Dr
- 805 Aspen Dr
- 811 Aspen Dr
- 1976 Big Oak Dr
- 1978 Big Oak Dr
- 1899 Magnolia Ave
- 1980 Big Oak Dr
- 814 Scrub Oak St
- 802 Aspen Dr
- 844 Teague St
- 900 & 902 Boulder Dr
- 900 Boulder Dr
- 811 Scrub Oak St
- 1982 Big Oak Dr
- 850 Teague St
- 901 Aspen Dr
- 812 Scrub Oak St
- 800 Aspen Dr
- 905 Aspen Dr
- 905 Aspen Dr Unit n/a
