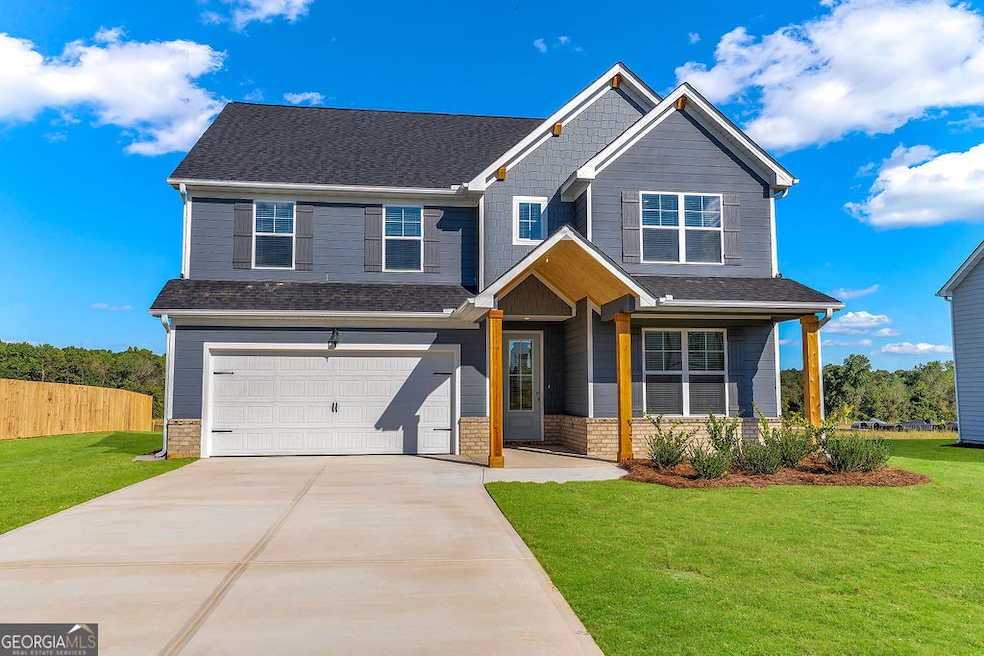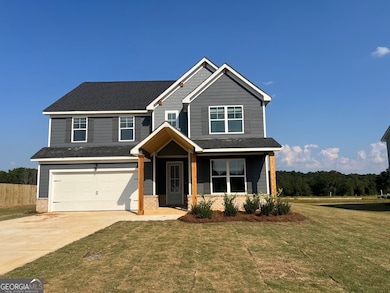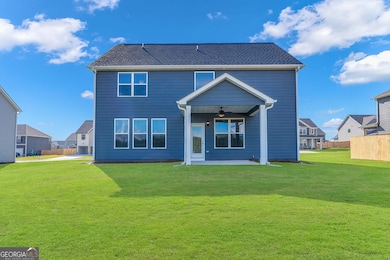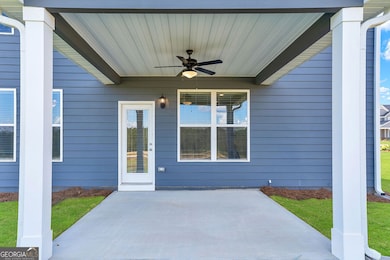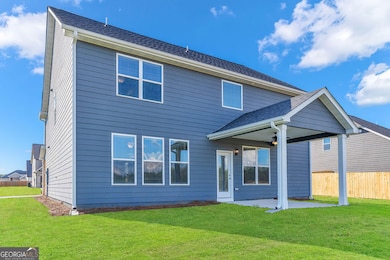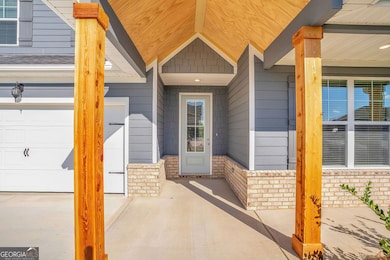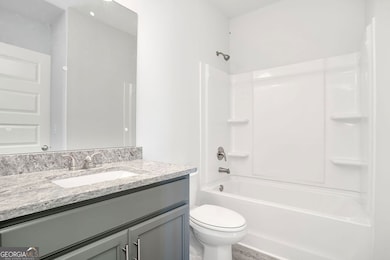807 Brittany Nichole Ct Unit LOT 132 Bonaire, GA 31005
Estimated payment $1,927/month
Highlights
- Traditional Architecture
- Loft
- High Ceiling
- Bonaire Elementary School Rated A
- 1 Fireplace
- Soaking Tub
About This Home
PBG New Construction presents the Auburn Floor Plan at Harley Farms South! Welcome home to the Auburn, a beautifully designed two-story floor plan featuring 5 bedrooms, 4 bathrooms, and an inviting open-concept layout. The spacious kitchen seamlessly flows into the family room, perfect for entertaining and gatherings. Enjoy upgraded finishes throughout, including granite countertops, 42" soft close cabinets, and luxury vinyl plank flooring in main living areas. Additional Highlights Include: Owner's suite with large walk-in closet and spa-style bath, Upstairs loft area for flow and function, Covered front and back patios for outdoor living, 2-car garage and ample storage, Floor-to-ceiling porcelain tiled fireplace, Porcelain tiled showers enclosed with a glass door. Conveniently located in the heart of Bonaire's growing new home community near top-rated schools, shopping, dining and Robin's Air force Base. Up to $10k in FLEX CASH on selected homes with our preferred lender. Schedule your tour TODAY to learn more about Harley Farms South. Model Home Address: 420 Chelsea Leigh Ave Bonaire, GA
Open House Schedule
-
Saturday, November 29, 202511:00 am to 4:00 pm11/29/2025 11:00:00 AM +00:0011/29/2025 4:00:00 PM +00:00Rates as low as 4.99% for 30 year fixed! Call me TODAY to schedule your showing!Add to Calendar
-
Sunday, November 30, 202511:00 am to 4:00 pm11/30/2025 11:00:00 AM +00:0011/30/2025 4:00:00 PM +00:00Rates as low as 4.99% for 30 year fixed! Call me TODAY to schedule your showing!Add to Calendar
Home Details
Home Type
- Single Family
Est. Annual Taxes
- $425
Year Built
- Built in 2025
Lot Details
- 10,019 Sq Ft Lot
- Level Lot
HOA Fees
- $10 Monthly HOA Fees
Parking
- Garage
Home Design
- Home to be built
- Traditional Architecture
- Composition Roof
- Stone Siding
- Stone
Interior Spaces
- 2,551 Sq Ft Home
- 2-Story Property
- High Ceiling
- Ceiling Fan
- 1 Fireplace
- Entrance Foyer
- Loft
Kitchen
- Oven or Range
- Microwave
- Dishwasher
Flooring
- Carpet
- Vinyl
Bedrooms and Bathrooms
- Double Vanity
- Soaking Tub
- Separate Shower
Laundry
- Laundry in Hall
- Laundry on upper level
Schools
- Bonaire Elementary And Middle School
- Veterans High School
Utilities
- Central Heating and Cooling System
- Heat Pump System
- Electric Water Heater
- High Speed Internet
Community Details
- $120 Initiation Fee
- Harley Farms South Subdivision
Map
Home Values in the Area
Average Home Value in this Area
Property History
| Date | Event | Price | List to Sale | Price per Sq Ft |
|---|---|---|---|---|
| 09/02/2025 09/02/25 | Price Changed | $357,380 | +1.1% | $140 / Sq Ft |
| 05/27/2025 05/27/25 | Price Changed | $353,380 | +0.1% | $139 / Sq Ft |
| 05/19/2025 05/19/25 | For Sale | $353,150 | -- | $138 / Sq Ft |
Source: Georgia MLS
MLS Number: 10525699
- 813 Brittany Nichole Ct Unit 134
- 816 Brittany Nichole Ct Unit LOT 120
- 801 Brittany Nichole Ct Unit LOT 129
- 811 Brittany Nichole Ct Unit LOT 134
- 813 Brittany Nichole Ct Unit LOT 135
- 806 Brittany Nichole Ct Unit LOT 125
- 806 Brittany Nichole Ct
- 808 Brittany Nichole Ct Unit LOT 124
- 811 Brittany Nichole Lot 134 Ct
- 808
- 809 Brittany Nicole Ct Unit LOT 133
- 809 Brittany Nichole Lot 133 Ct
- 813 Brittany Nichole Lot 135 Ct
- 806 Brittany Nichole Lot 125
- 807 Brittany Nichole Lot 132 Ct
- 816 Brittany Nichole Lot 120 Ct
- 701 Linda Gail Way Unit 109
- 801 Brittany Nichole Lot 129 Ct
- Lot 147 Harley Farms Dr S
- Lot 146 Harley Farms Dr S
- 502 Liberty Hall Dr
- 508 Liberty Hall Dr
- 307 Gazebo Dr
- 105 Jasmine Way
- 805 Harley Farms Dr
- 140 Wessex Dr
- 510 London Ct
- 1002 Adirondac Way
- 105 Fortune Way
- 130 S Blackberry Cir
- 105 Lacey Oak Ln
- 111 Bunkers Trail
- 307 Fleming Dr
- 210 Kenna Way
- 107 Grand View Ave
- 208 Huxley Terrace
- 103 Lions Gate
- 218 Hickory Ridge Trail
- 130 Rolling Meadow Way
- 133 Rolling Mdw Way
