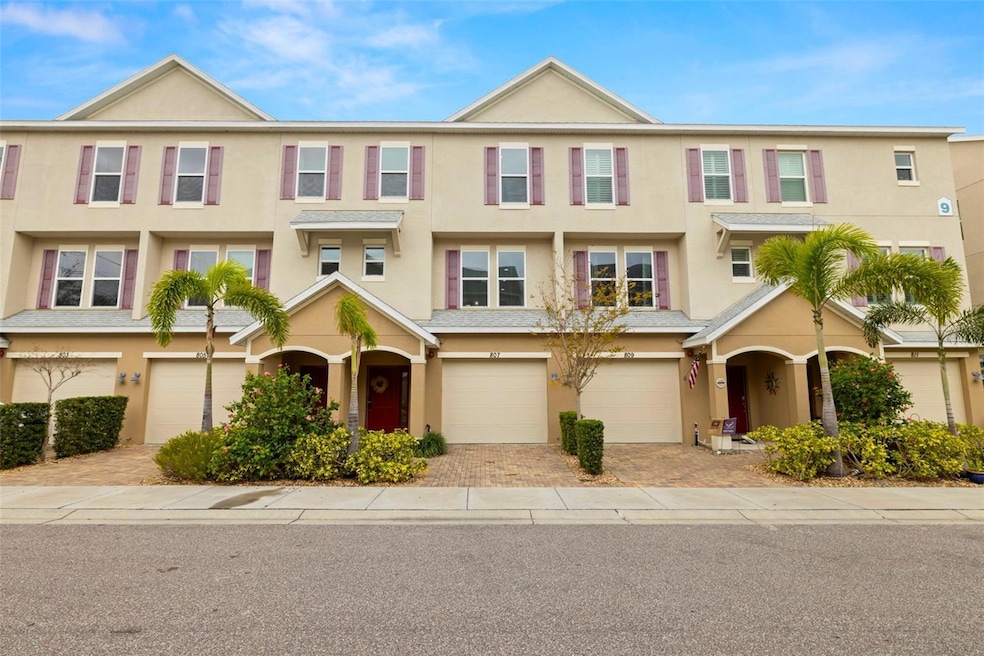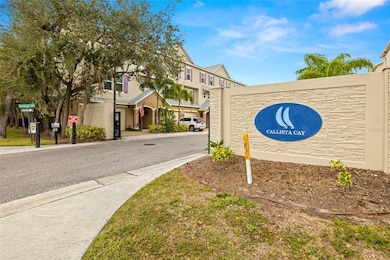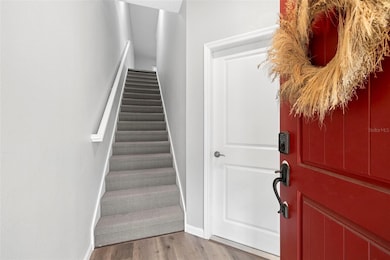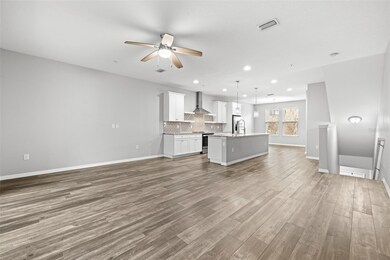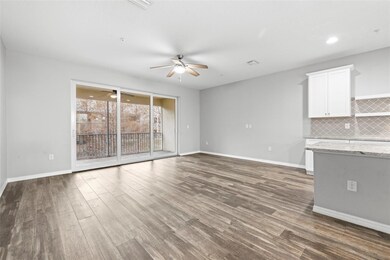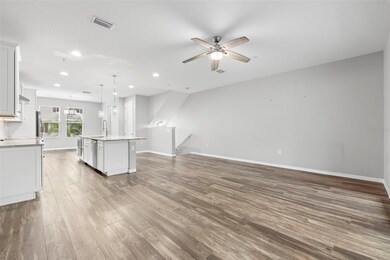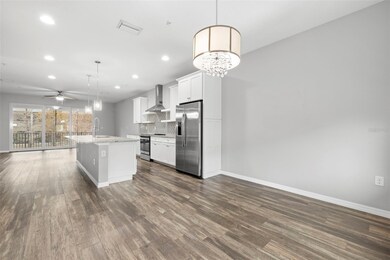807 Callista Cay Loop Tarpon Springs, FL 34689
Tarpon Springs Historic District NeighborhoodHighlights
- Gated Community
- Pond View
- Wine Refrigerator
- Sunset Hills Elementary School Rated A-
- Open Floorplan
- 4-minute walk to Sisler Field
About This Home
Welcome to Callista Cay, a gated waterfront community in the heart of Tarpon Springs. With 3 bedrooms 2 1⁄2 bathrooms and just over 1,800 sqft of living space, you’ll fall in love with this home from the moment you arrive. Built in 2020, this concrete construction townhome will stand the test of time for years to come with all hurricane impact-rated windows and doors. The first floor is the oversized 2 car tandem garage with plenty of space to store your jet ski or golf cart. There is also a ground floor screened patio on this floor overlooking a gorgeous pond view. A pavered driveway and walkway lead to the front door with stairs leading to the 2nd floor main living space lined with luxury vinyl plank flooring. This open concept floorplan is an entertainer’s dream with a stunning kitchen as the focal point. Granite countertops and an oversized kitchen island is perfectly complemented by its backsplash. Stainless steel appliances including a vent hood and wine fridge. Just off the kitchen is its own dining nook. There is also a half bathroom on this floor for added convenience. Step outside onto the oversized screened-in deck overlooking the pond with a tranquil water feature and an abundance of cypress trees for greenery and privacy. Head up to the 3rd floor where all of the bedrooms are located. The owner’s suite is sure to impress with its tray ceiling, oversized walk-in closet and an ensuite bathroom. Open the modern barn door to the ensuite bathroom where you’ll find dual sinks set in granite, a floor-to-ceiling tiled stand-up shower and a separate water closet. The other two generously sized bedrooms lined with luxury Berber carpet both have walk-in closets and share a full bathroom. For added convenience, the laundry closet is found on the 3rd floor. The community pool and hot tub are just steps away! Hop in your golf cart and take a short ride to Downtown Tarpon Springs, which hosts a variety of attractions, including First Fridays, festivals and markets, restaurants, and the historic Sponge Docks. Popular beaches nearby include Howard Park, Honeymoon Island and Clearwater Beach. Schedule your showing today!
Listing Agent
COASTAL PROPERTIES GROUP INTERNATIONAL Brokerage Phone: 727-493-1555 License #3039289 Listed on: 07/17/2025

Co-Listing Agent
COASTAL PROPERTIES GROUP INTERNATIONAL Brokerage Phone: 727-493-1555 License #3520325
Townhouse Details
Home Type
- Townhome
Est. Annual Taxes
- $4,900
Year Built
- Built in 2020
Lot Details
- 1,999 Sq Ft Lot
- Property fronts a canal with brackish water
Parking
- 1 Car Attached Garage
Interior Spaces
- 1,802 Sq Ft Home
- 2-Story Property
- Open Floorplan
- Coffered Ceiling
- Ceiling Fan
- Living Room
- Pond Views
- Laundry in unit
Kitchen
- Range
- Microwave
- Dishwasher
- Wine Refrigerator
Bedrooms and Bathrooms
- 3 Bedrooms
Utilities
- Central Heating and Cooling System
Listing and Financial Details
- Residential Lease
- Security Deposit $2,850
- Property Available on 7/17/25
- The owner pays for cable TV, sewer, trash collection, water
- 12-Month Minimum Lease Term
- $55 Application Fee
- 1 to 2-Year Minimum Lease Term
- Assessor Parcel Number 13-27-15-12988-000-0480
Community Details
Overview
- Property has a Home Owners Association
- Melrose Corp Association, Phone Number (813) 918-1366
- Callista Cay Subdivision
- The community has rules related to allowable golf cart usage in the community
Recreation
- Community Pool
Pet Policy
- Pets Allowed
- Pet Deposit $500
- 2 Pets Allowed
- $500 Pet Fee
Security
- Gated Community
Map
Source: Stellar MLS
MLS Number: TB8408184
APN: 13-27-15-12988-000-0480
- 800 Callista Cay Loop
- 844 Callista Cay Loop
- 876 Callista Cay Loop
- 200 Meres Blvd Unit 7
- 200 Meres Blvd Unit 14
- 2606 Oak Cir
- 376 Moorings Cove Dr Unit 6c
- 358 Moorings Cove Dr Unit 4B
- 420 Moorings Cove Dr Unit 420
- 314 Moorings Cove Dr
- 428 Moorings Cove Dr Unit 7F
- 432 Moorings Cove Dr Unit 432
- 0 Virginia Ave
- 810 Virginia Ave
- 1306 Golfview Dr Unit 1306
- 3203 Green Dolphin St Unit 3203
- 1250 S Pinellas Ave Unit 506
- 1250 S Pinellas Ave Unit 910
- 1250 S Pinellas Ave Unit 307
- 1250 S Pinellas Ave Unit 207
- 505 Meres Blvd
- 901 Virginia Ave
- 1250 S Pinellas Ave Unit 504
- 1250 S Pinellas Ave Unit 814
- 1817 Golfview Dr Unit 1817
- 1843 Golfview Dr Unit 1843
- 1942 Golfview Dr
- 1185 S Pinellas Ave
- 319 Bath St
- 101 W Lemon St Unit 2
- 101 W Court St Unit C
- 326 S Grosse Ave Unit 6
- 326 S Grosse Ave Unit 1
- 326 S Grosse Ave Unit 5
- 151 E Tarpon Ave Unit A
- 1690 Meadow Oak Ln
- 1404 Ridge Terrace
- 109 Hibiscus St Unit 1
- 317 E Tarpon Ave Unit 1
- 207 Hibiscus St
