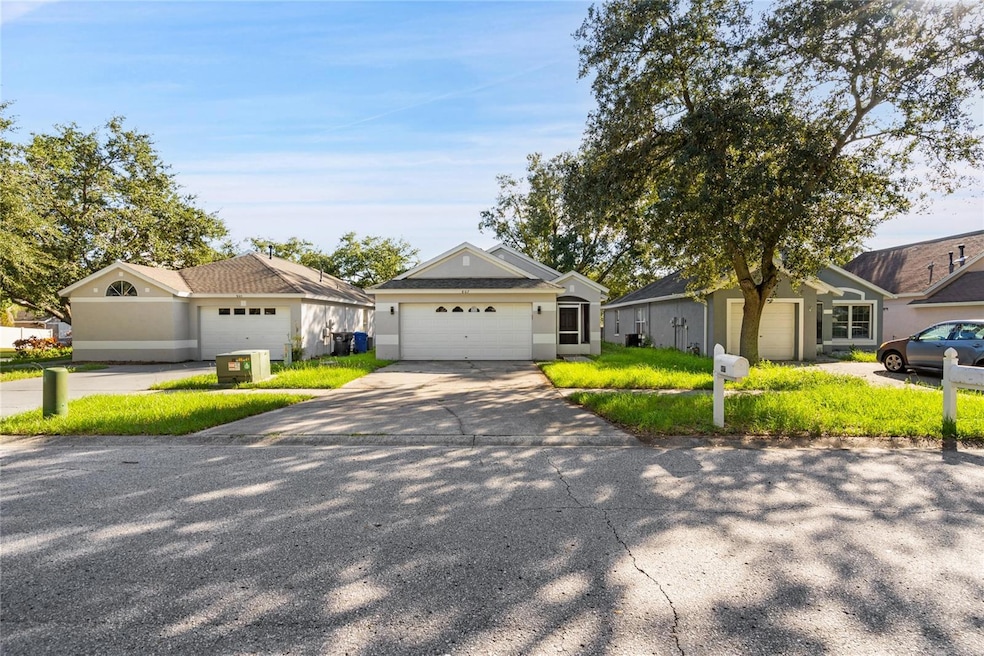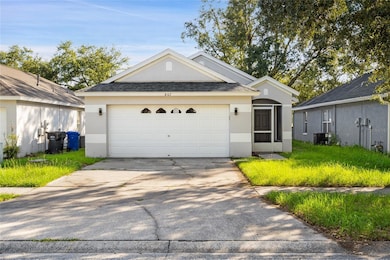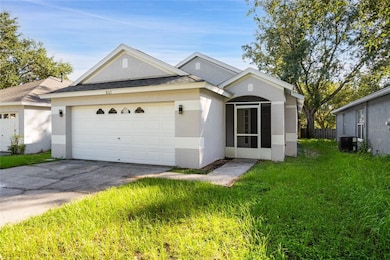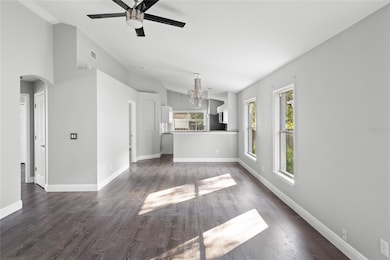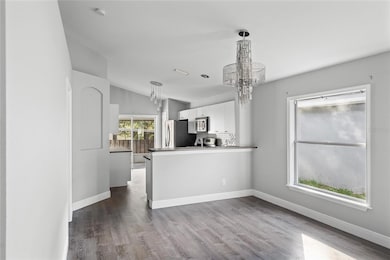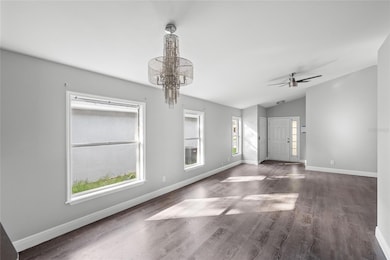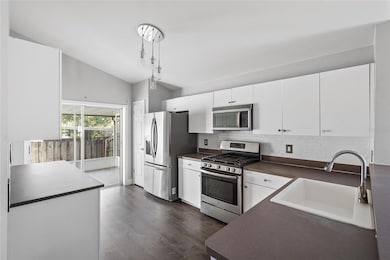807 Cape Cod Cir Valrico, FL 33594
Estimated payment $2,000/month
Highlights
- Open Floorplan
- Vaulted Ceiling
- Enclosed Patio or Porch
- Green Acres Elementary School Rated A-
- Great Room
- 2 Car Attached Garage
About This Home
Move-In Ready & Immaculate!
This beautifully maintained 3-bedroom, 2-bath home features a spacious 2-car garage, screened lanai, and the bonus of no CDD fees and very low HOA dues. Recent updates include a new roof (2022) and new water heater (2023), offering peace of mind for years to come.
Step inside to an inviting open floor plan with fresh interior paint, luxury vinyl wood flooring, and tile throughout—no carpet! The kitchen boasts stainless steel appliances, a gas range with microwave, deep sink, and breakfast bar seating for 2–4. Washer and dryer in the garage are also included. The primary suite offers his-and-hers closets and a spa-like bath with a walk-in shower, custom tile work, and a rain head. Outdoor living shines with a fenced backyard, screened front porch, and screened lanai—perfect for relaxing or entertaining. Seller never lived in Property, so Buyer is to confirm all HOA and MLS Information. Please have your Realtor® review all Private Remarks for important details.
Listing Agent
HOMESAVER REAL ESTATE LLC Brokerage Phone: 772-600-4836 License #3265402 Listed on: 08/20/2025
Home Details
Home Type
- Single Family
Est. Annual Taxes
- $4,742
Year Built
- Built in 2001
Lot Details
- 4,000 Sq Ft Lot
- Lot Dimensions are 40x100
- North Facing Home
- Wood Fence
HOA Fees
- $32 Monthly HOA Fees
Parking
- 2 Car Attached Garage
- Garage Door Opener
Home Design
- Block Foundation
- Shingle Roof
- Stucco
Interior Spaces
- 1,272 Sq Ft Home
- 1-Story Property
- Open Floorplan
- Vaulted Ceiling
- Ceiling Fan
- Great Room
- Combination Dining and Living Room
Kitchen
- Built-In Oven
- Cooktop with Range Hood
- Microwave
- Dishwasher
- Disposal
Flooring
- Ceramic Tile
- Luxury Vinyl Tile
Bedrooms and Bathrooms
- 3 Bedrooms
- 2 Full Bathrooms
Laundry
- Laundry in Garage
- Dryer
Outdoor Features
- Enclosed Patio or Porch
- Private Mailbox
Schools
- Nelson Elementary School
- Mulrennan Middle School
- Durant High School
Utilities
- Central Air
- Heating System Uses Natural Gas
- Gas Water Heater
Community Details
- Wise Property Management Association, Phone Number (813) 968-5665
- Visit Association Website
- Copper Ridge Tr D Subdivision
Listing and Financial Details
- Visit Down Payment Resource Website
- Legal Lot and Block 4 / D
- Assessor Parcel Number U-29-29-21-32Z-D00000-00004.0
Map
Home Values in the Area
Average Home Value in this Area
Tax History
| Year | Tax Paid | Tax Assessment Tax Assessment Total Assessment is a certain percentage of the fair market value that is determined by local assessors to be the total taxable value of land and additions on the property. | Land | Improvement |
|---|---|---|---|---|
| 2024 | $4,742 | $232,220 | $50,600 | $181,620 |
| 2023 | $2,117 | $125,076 | $0 | $0 |
| 2022 | $1,975 | $121,433 | $0 | $0 |
| 2021 | $1,918 | $117,896 | $0 | $0 |
| 2020 | $1,838 | $116,268 | $0 | $0 |
| 2019 | $2,041 | $113,654 | $0 | $0 |
| 2018 | $1,989 | $111,535 | $0 | $0 |
| 2017 | $1,957 | $111,326 | $0 | $0 |
| 2016 | $1,913 | $106,994 | $0 | $0 |
| 2015 | $2,588 | $99,473 | $0 | $0 |
| 2014 | $1,367 | $88,188 | $0 | $0 |
| 2013 | -- | $76,896 | $0 | $0 |
Property History
| Date | Event | Price | List to Sale | Price per Sq Ft | Prior Sale |
|---|---|---|---|---|---|
| 11/10/2025 11/10/25 | For Sale | $299,900 | 0.0% | $236 / Sq Ft | |
| 11/06/2025 11/06/25 | Pending | -- | -- | -- | |
| 11/03/2025 11/03/25 | Price Changed | $299,900 | 0.0% | $236 / Sq Ft | |
| 11/03/2025 11/03/25 | For Sale | $299,900 | -9.1% | $236 / Sq Ft | |
| 11/03/2025 11/03/25 | Off Market | $330,000 | -- | -- | |
| 08/20/2025 08/20/25 | For Sale | $330,000 | +1.6% | $259 / Sq Ft | |
| 05/23/2023 05/23/23 | Sold | $324,900 | 0.0% | $255 / Sq Ft | View Prior Sale |
| 04/24/2023 04/24/23 | Pending | -- | -- | -- | |
| 04/20/2023 04/20/23 | For Sale | $324,900 | -- | $255 / Sq Ft |
Purchase History
| Date | Type | Sale Price | Title Company |
|---|---|---|---|
| Special Warranty Deed | -- | None Listed On Document | |
| Certificate Of Transfer | $242,800 | -- | |
| Warranty Deed | $324,900 | First American Title Insurance | |
| Warranty Deed | $114,000 | All American Title | |
| Special Warranty Deed | -- | None Available | |
| Trustee Deed | $75,300 | None Available | |
| Interfamily Deed Transfer | -- | None Available | |
| Interfamily Deed Transfer | -- | Turnkey Title | |
| Warranty Deed | $108,000 | -- | |
| Warranty Deed | $33,700 | -- |
Mortgage History
| Date | Status | Loan Amount | Loan Type |
|---|---|---|---|
| Previous Owner | $319,014 | FHA | |
| Previous Owner | $115,893 | FHA | |
| Previous Owner | $144,027 | FHA | |
| Previous Owner | $125,500 | New Conventional | |
| Previous Owner | $125,500 | New Conventional | |
| Previous Owner | $95,800 | New Conventional |
Source: Stellar MLS
MLS Number: TB8416530
APN: U-29-29-21-32Z-D00000-00004.0
- 630 Cape Cod Cir
- 3412 Palm Beach Dr
- 923 Cape Cod Cir
- 104 Choo Ln
- 3502 Petticoat Jct
- 416 S Mulrennan Rd
- 3510 Petticoat Jct
- 404 Boxcar Way Unit 557
- 3516 Zephyr Ln
- 402 Caboose Ln Unit 574
- 3515 Zephyr Ln
- 252 Taho Cir Unit 252
- 302 Choo Ln Unit 466
- 253 Taho Cir
- 402 Silver Streak Ln Unit 402C
- 276 Taho Cir
- 3526 Zephyr Ln Unit 3526ZL
- 261 Taho Cir Unit 38
- 278 Taho Cir
- 220 Taho Cir
- 616 Klickety Klak Ln
- 716 Grand Canyon Dr
- 1041 Grand Canyon Dr
- 4616 Horseshoe Pick Ln
- 4119 Copper Canyon Blvd
- 930 Grand Canyon Dr
- 4708 Bear Claw Ct
- 4703 Bear Claw Ct
- 3421 Dragon View Ct
- 207 Penmark Stone Place
- 213 Penmark Stone Place
- 3412 Dragon View Ct
- 108 Valrico Station Rd
- 259 Castlekeeper Place
- 3814 Kearsney Abbey Cir
- 3410 Castle Stone Ct
- 1237 Edgerton Dr
- 1204 Pongo Ln
- 205 Summer Sails Dr
- 1102 Lumsden Trace Cir
