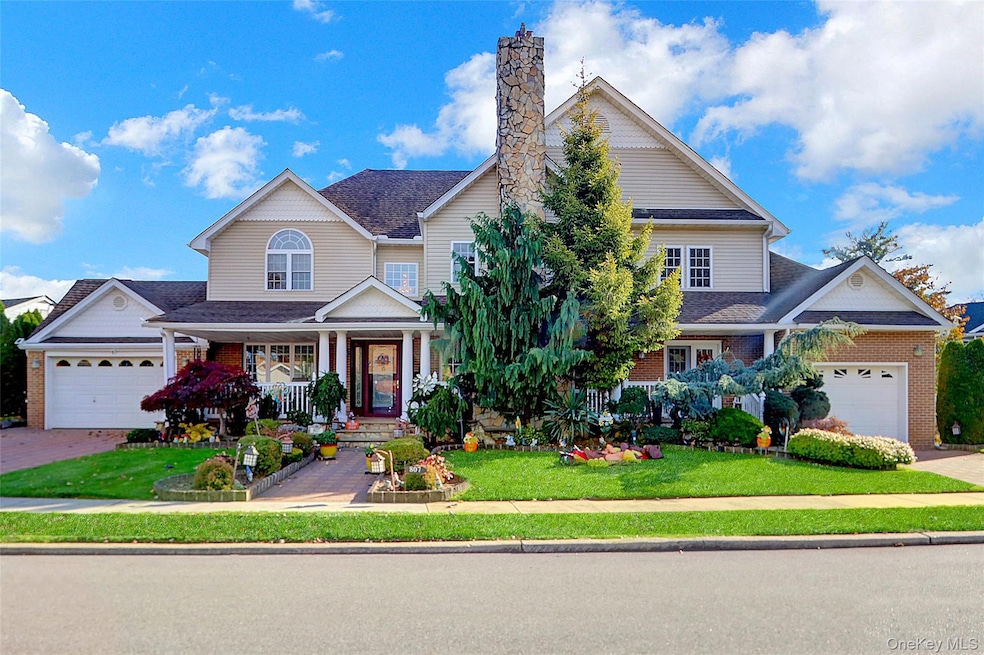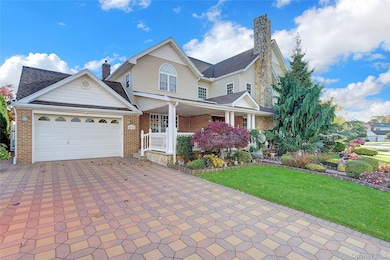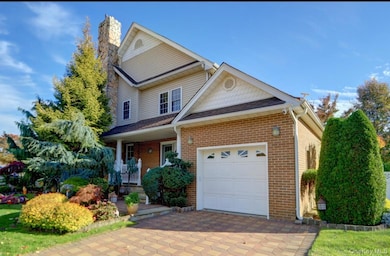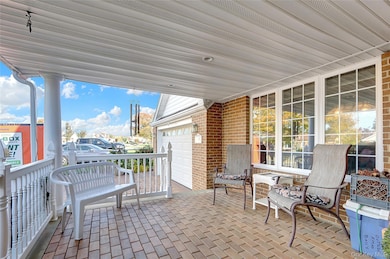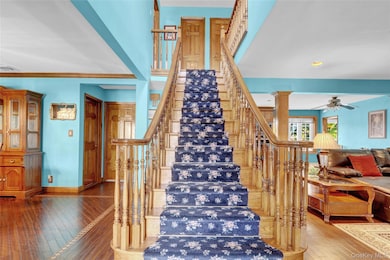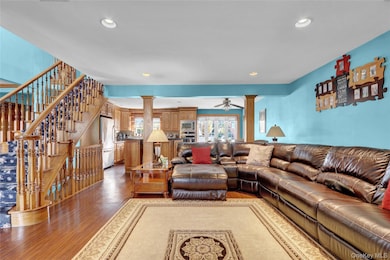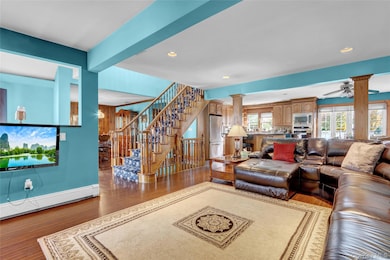807 Cypress Dr Franklin Square, NY 11010
Estimated payment $9,926/month
Highlights
- Above Ground Pool
- Open Floorplan
- Private Lot
- 0.31 Acre Lot
- Colonial Architecture
- Cathedral Ceiling
About This Home
Absolutely Magnificent Colonial — 3,360 Sq. Ft. of Quality Craftsmanship. This beautifully designed center hall colonial offers a spacious and open floor plan, featuring exceptional details throughout. The main home includes a gourmet kitchen with top-of-the-line appliances, a large center island, custom woodwork, and a comfortable great room with a fireplace. The first floor also offers an office, a full bathroom, and an additional bedroom. The second floor features four generous bedrooms, including a primary suite with a full bathroom and walk-in closet. There is also a full hall bathroom, a half bathroom with access from two of the bedrooms, and a convenient second-floor laundry area. A full-size staircase leads to a large attic for additional storage. The property includes an accessory apartment with a separate entrance, one bedroom, living area, washer/dryer, and an attached one-car garage with access to a porch area. Enjoy the beautifully landscaped backyard with an outdoor kitchen, semi-inground pool, oversized retractable awning, and tranquil pond—all set on over 0.30 acre. The finished basement offers plenty of storage space along with an outside entrance. This home offers an exceptional combination of space, quality, and functionality. Professional photos coming soon—this is a property you’ll want to see!
Listing Agent
Signature Premier Properties Brokerage Phone: 516-741-4333 License #30MA0848142 Listed on: 11/05/2025

Home Details
Home Type
- Single Family
Est. Annual Taxes
- $18,123
Year Built
- Built in 1951
Lot Details
- 0.31 Acre Lot
- Vinyl Fence
- Private Lot
- Corner Lot
- Backyard Sprinklers
- Back Yard
Parking
- 3 Car Garage
- Driveway
Home Design
- Colonial Architecture
- Brick Exterior Construction
- Stone Siding
- Vinyl Siding
Interior Spaces
- 3,360 Sq Ft Home
- 2-Story Property
- Open Floorplan
- Crown Molding
- Cathedral Ceiling
- Ceiling Fan
- Chandelier
- Insulated Windows
- Window Screens
- Entrance Foyer
- Living Room with Fireplace
- Formal Dining Room
- Storage
- Washer
- Laminate Flooring
Kitchen
- Eat-In Kitchen
- Electric Oven
- Electric Cooktop
- Dishwasher
- Kitchen Island
Bedrooms and Bathrooms
- 6 Bedrooms
- Main Floor Bedroom
- En-Suite Primary Bedroom
- Walk-In Closet
- Bathroom on Main Level
Finished Basement
- Walk-Out Basement
- Basement Fills Entire Space Under The House
Outdoor Features
- Above Ground Pool
- Covered Patio or Porch
Location
- Property is near schools
- Property is near shops
Schools
- Willow Road Elementary School
- Valley Stream North High Middle School
- Valley Stream North High School
Utilities
- Central Air
- Vented Exhaust Fan
- Baseboard Heating
- Natural Gas Connected
Listing and Financial Details
- Exclusions: generator bar in basement
- Assessor Parcel Number 2089-35-595-00-0001-0
Map
Home Values in the Area
Average Home Value in this Area
Tax History
| Year | Tax Paid | Tax Assessment Tax Assessment Total Assessment is a certain percentage of the fair market value that is determined by local assessors to be the total taxable value of land and additions on the property. | Land | Improvement |
|---|---|---|---|---|
| 2025 | $18,123 | $734 | $272 | $462 |
| 2024 | $6,336 | $778 | $288 | $490 |
| 2023 | $16,442 | $796 | $295 | $501 |
| 2022 | $16,442 | $796 | $295 | $501 |
| 2021 | $19,739 | $810 | $313 | $497 |
| 2020 | $13,131 | $765 | $394 | $371 |
| 2019 | $11,970 | $820 | $396 | $424 |
| 2018 | $12,187 | $874 | $0 | $0 |
| 2017 | $7,858 | $929 | $399 | $530 |
| 2016 | $12,657 | $983 | $381 | $602 |
| 2015 | $4,972 | $1,038 | $402 | $636 |
| 2014 | $4,972 | $1,038 | $402 | $636 |
| 2013 | $4,879 | $1,090 | $422 | $668 |
Property History
| Date | Event | Price | List to Sale | Price per Sq Ft |
|---|---|---|---|---|
| 11/05/2025 11/05/25 | Price Changed | $1,599,999 | -3.0% | $476 / Sq Ft |
| 11/05/2025 11/05/25 | For Sale | $1,649,999 | -- | $491 / Sq Ft |
Purchase History
| Date | Type | Sale Price | Title Company |
|---|---|---|---|
| Interfamily Deed Transfer | -- | -- | |
| Interfamily Deed Transfer | -- | -- | |
| Interfamily Deed Transfer | -- | -- | |
| Interfamily Deed Transfer | -- | -- | |
| Deed | $210,000 | -- | |
| Deed | $210,000 | -- |
Mortgage History
| Date | Status | Loan Amount | Loan Type |
|---|---|---|---|
| Closed | $189,000 | Purchase Money Mortgage |
Source: OneKey® MLS
MLS Number: 932623
APN: 2089-35-595-00-0001-0
- 818 Palmetto Dr
- 722 Palmetto Dr
- 89 Parkview Place
- 56 Adair Ct
- 73 Parkview Place
- 726 Meisser St
- 17 Adair Ct
- 13 Parkview Place
- 106 Scarcliffe Dr
- 2 Atlas Ave
- 70 Morris Ave
- 163 Scarcliffe Dr
- 146 Malverne Ave
- 993 Ferngate Dr
- 601 Bernice Rd
- 53 Maple St
- 95 Dogwood Ave
- 81 Gerard Ave W
- 1027 Windermere Rd
- 708 Anderson Ave
- 658 Wyngate Dr E
- 1016 Oaks Dr
- 581 Meacham Ave Unit 2nd Floor
- 47 G St
- 588 Cameron St
- 362 Charles St
- 1332 Star Ave
- 308 Lucille Ave Unit 2nd floor
- 308 Lucille Ave Unit 1
- 1386 B St
- 472 Kirkman Ave
- 1316 Mcclure Ave
- 68 Hendrickson Ave Unit Lower level Garden Apt
- 764 Lenore Ln Unit 1
- 185 Emerson Place Unit B
- 1315 Dekoven St Unit 3
- 76 E Argyle St
- 492A Cornell Ave
- 1007 Russell St Unit One bedroom
- 105 Burtis St Unit 2
