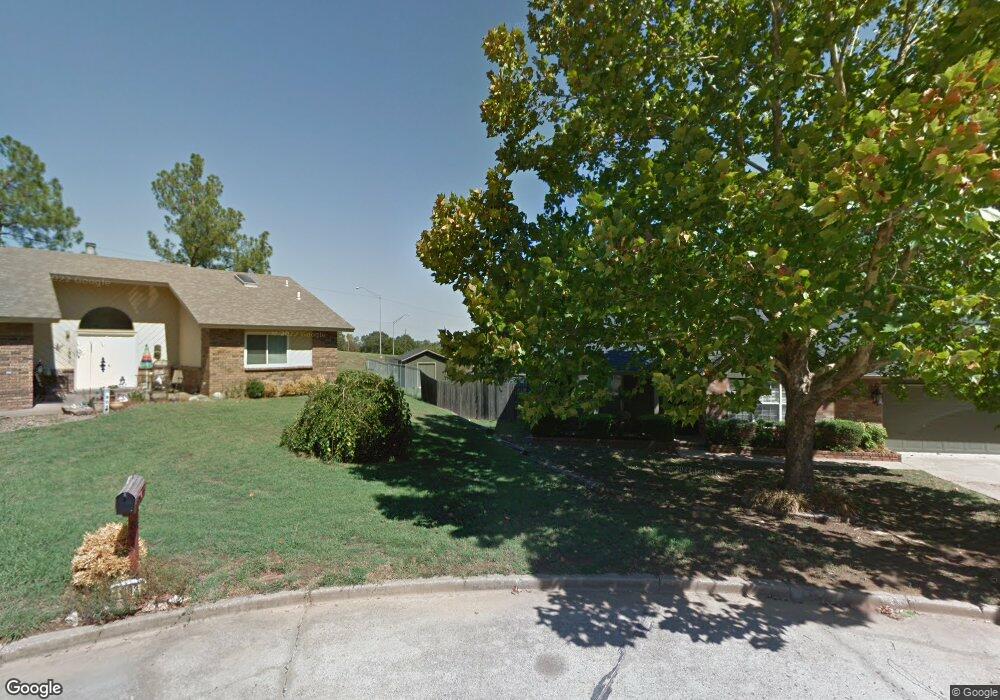
807 Dawn Ln Sapulpa, OK 74066
Highlights
- Deck
- Attic
- No HOA
- Outdoor Kitchen
- Granite Countertops
- Cul-De-Sac
About This Home
As of September 2017Tranquil living in this beautiful home that features a huge deck with outdoor kitchen. 3 bedroom/ 2 bath with kitchen upgrades. Heat/ Air in 2014. New driveway, sidewalks, and flower beds in 2015. Must see to appreciate this meticulously clean home.
Last Agent to Sell the Property
Coldwell Banker Select License #145670 Listed on: 08/28/2017

Home Details
Home Type
- Single Family
Est. Annual Taxes
- $1,858
Year Built
- Built in 1991
Lot Details
- 0.25 Acre Lot
- Cul-De-Sac
- West Facing Home
- Privacy Fence
- Chain Link Fence
Parking
- 2 Car Attached Garage
Home Design
- Brick Exterior Construction
- Slab Foundation
- Frame Construction
- Fiberglass Roof
- HardiePlank Type
- Asphalt
Interior Spaces
- 1,583 Sq Ft Home
- 1-Story Property
- Wired For Data
- Ceiling Fan
- Wood Burning Fireplace
- Gas Log Fireplace
- Insulated Windows
- Aluminum Window Frames
- Insulated Doors
- Dryer
- Attic
Kitchen
- Built-In Oven
- Electric Oven
- Gas Range
- Microwave
- Plumbed For Ice Maker
- Dishwasher
- Granite Countertops
- Disposal
Flooring
- Carpet
- Tile
- Vinyl Plank
Bedrooms and Bathrooms
- 3 Bedrooms
- 2 Full Bathrooms
Home Security
- Storm Doors
- Fire and Smoke Detector
Eco-Friendly Details
- Energy-Efficient Windows
- Energy-Efficient Doors
Outdoor Features
- Deck
- Outdoor Kitchen
- Exterior Lighting
- Shed
- Rain Gutters
Schools
- Holmes Park Elementary School
- Sapulpa High School
Utilities
- Zoned Heating and Cooling
- Heating System Uses Gas
- Gas Water Heater
- High Speed Internet
- Phone Available
- Cable TV Available
Community Details
- No Home Owners Association
- Valley Ridge Subdivision
Listing and Financial Details
- Home warranty included in the sale of the property
Ownership History
Purchase Details
Home Financials for this Owner
Home Financials are based on the most recent Mortgage that was taken out on this home.Purchase Details
Home Financials for this Owner
Home Financials are based on the most recent Mortgage that was taken out on this home.Purchase Details
Home Financials for this Owner
Home Financials are based on the most recent Mortgage that was taken out on this home.Similar Homes in Sapulpa, OK
Home Values in the Area
Average Home Value in this Area
Purchase History
| Date | Type | Sale Price | Title Company |
|---|---|---|---|
| Warranty Deed | $165,000 | Allegiance Title & Escrow L | |
| Warranty Deed | -- | None Available | |
| Warranty Deed | $126,000 | None Available |
Mortgage History
| Date | Status | Loan Amount | Loan Type |
|---|---|---|---|
| Open | $35,000 | New Conventional | |
| Open | $168,857 | VA | |
| Previous Owner | $102,010 | FHA | |
| Previous Owner | $127,298 | New Conventional | |
| Previous Owner | $15,200 | Stand Alone Second | |
| Previous Owner | $100,800 | New Conventional |
Property History
| Date | Event | Price | Change | Sq Ft Price |
|---|---|---|---|---|
| 09/26/2017 09/26/17 | Sold | $164,900 | 0.0% | $104 / Sq Ft |
| 08/28/2017 08/28/17 | Pending | -- | -- | -- |
| 08/28/2017 08/28/17 | For Sale | $164,900 | +20.4% | $104 / Sq Ft |
| 01/10/2012 01/10/12 | Sold | $137,000 | -2.1% | $87 / Sq Ft |
| 09/09/2011 09/09/11 | Pending | -- | -- | -- |
| 09/09/2011 09/09/11 | For Sale | $139,900 | -- | $88 / Sq Ft |
Tax History Compared to Growth
Tax History
| Year | Tax Paid | Tax Assessment Tax Assessment Total Assessment is a certain percentage of the fair market value that is determined by local assessors to be the total taxable value of land and additions on the property. | Land | Improvement |
|---|---|---|---|---|
| 2024 | $2,872 | $23,621 | $4,200 | $19,421 |
| 2023 | $2,872 | $22,496 | $4,200 | $18,296 |
| 2022 | $2,461 | $21,425 | $4,200 | $17,225 |
| 2021 | $2,248 | $18,944 | $4,200 | $14,744 |
| 2020 | $2,306 | $19,546 | $4,200 | $15,346 |
| 2019 | $2,350 | $19,826 | $4,200 | $15,626 |
| 2018 | $2,399 | $19,826 | $4,200 | $15,626 |
| 2017 | $1,954 | $17,234 | $3,060 | $14,174 |
| 2016 | $1,858 | $17,234 | $3,060 | $14,174 |
| 2015 | -- | $15,826 | $3,060 | $12,766 |
| 2014 | -- | $15,826 | $3,060 | $12,766 |
Agents Affiliated with this Home
-

Seller's Agent in 2017
Barbara Bilby
Coldwell Banker Select
(918) 906-9744
44 in this area
62 Total Sales
-

Buyer's Agent in 2017
Carol Smith
Coldwell Banker Select
(252) 570-8884
3 in this area
167 Total Sales
-
C
Seller's Agent in 2012
Collette Santine
Inactive Office
Map
Source: MLS Technology
MLS Number: 1733325
APN: 1575-00-007-000-0-030-00
- 1608 Glendale Rd
- 0 E Taft St
- 1335 E Teresa Ave
- 1440 Mabelle Dr
- 1460 Mabelle Dr
- 213 Moccasin Ln
- 1211 E Fairview Ave
- 16 S Rosewood Cir
- 6 Mayfield St
- 1809 E Lee Ave
- 1109 S Division St
- 1110 S Division St
- 1122 S Division St
- 301 S Division St
- 2810 E Hwy 117
- 1008 E Lee Ave
- 0 Line St Unit 2514767
- 1418 E Line Ave
- 511 S Maple St
- 427 N Moccasin Place
