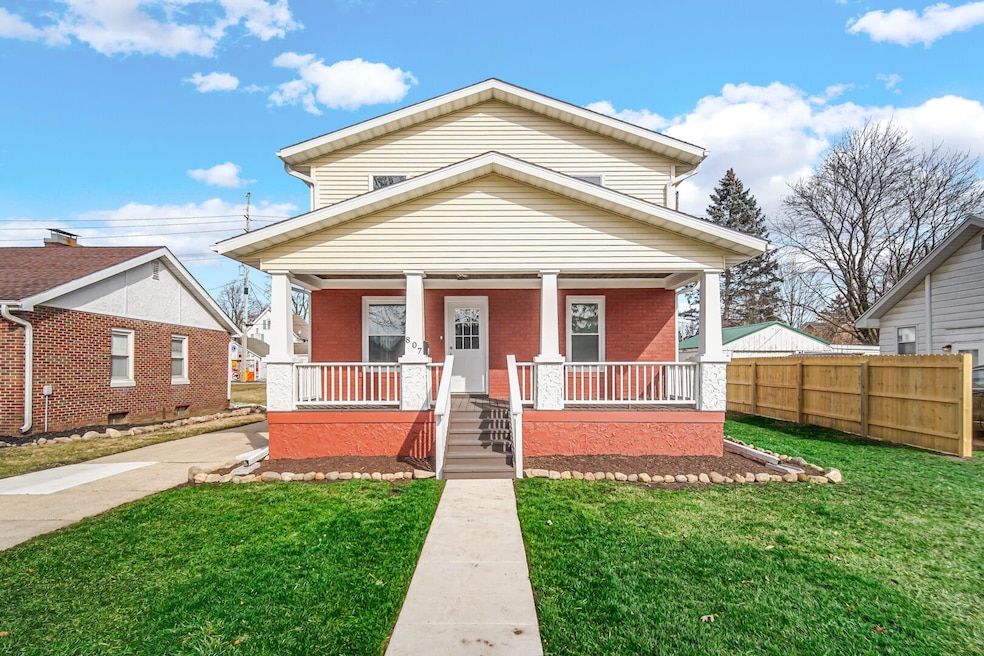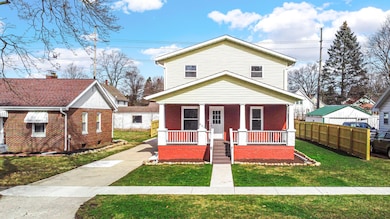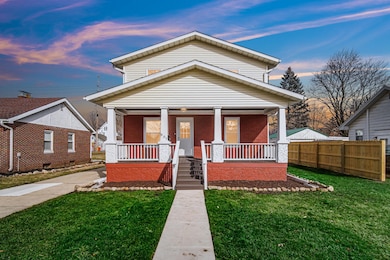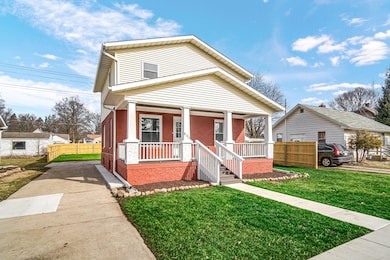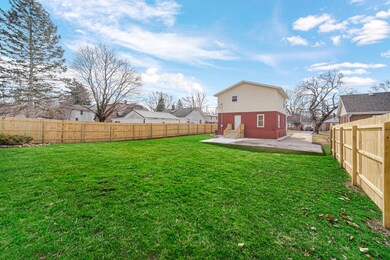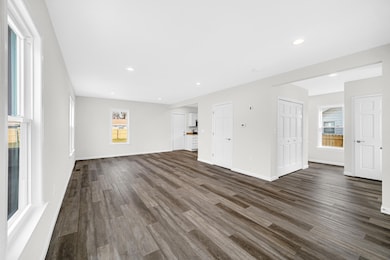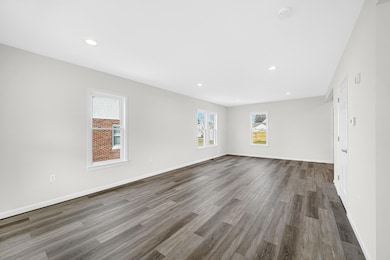807 Division St La Porte, IN 46350
Estimated payment $1,465/month
Highlights
- City View
- No HOA
- Home Security System
- Carver Elementary School Rated 9+
- Enclosed Patio or Porch
- Central Air
About This Home
All new and just waiting for you ! This totally renovated Brick two story with an open concept design and new Kitchen and SS appliances and sparkling and new with dishwasher and microwave and lots of countertop space. Main floor tech hookup booth for study can be converted to washer & dryer space with hookups already there if need the changeover. Upper level 3 roomy bedrooms , walkin closet as big as a bedroom. Soft colors, carpeting soft on your tired feet at the end of the day. It is a a place for your favorite outdoor furnishings in the super sized privacey fenced back yard forall your cookouts and entertaining. Let's not forget that Welcoming Front Porch. It is a great HOME for you and your family whether that be human or pets ....they are all family and there is so much room here for them all !!
Home Details
Home Type
- Single Family
Est. Annual Taxes
- $1,532
Year Built
- Built in 1948
Lot Details
- 7,638 Sq Ft Lot
- Lot Dimensions are 57x134
- Back Yard Fenced
Property Views
- City
- Neighborhood
Home Design
- Brick Foundation
- Block Foundation
Interior Spaces
- 1,456 Sq Ft Home
- 2-Story Property
- Insulated Windows
- Carpet
- Basement
Kitchen
- Gas Range
- Microwave
- Dishwasher
Bedrooms and Bathrooms
- 3 Bedrooms
Laundry
- Laundry on main level
- Washer and Gas Dryer Hookup
Home Security
- Home Security System
- Carbon Monoxide Detectors
- Fire and Smoke Detector
Parking
- Paved Parking
- Off-Street Parking
Outdoor Features
- Enclosed Patio or Porch
Schools
- Hailmann Elementary School
- Laporte Middle School
- Laporte High School
Utilities
- Central Air
- Heating System Uses Natural Gas
Community Details
- No Home Owners Association
- Morrisons Resub Subdivision
Listing and Financial Details
- Assessor Parcel Number 460636453016000043
- Seller Considering Concessions
Map
Home Values in the Area
Average Home Value in this Area
Tax History
| Year | Tax Paid | Tax Assessment Tax Assessment Total Assessment is a certain percentage of the fair market value that is determined by local assessors to be the total taxable value of land and additions on the property. | Land | Improvement |
|---|---|---|---|---|
| 2024 | $1,657 | $95,600 | $18,800 | $76,800 |
| 2022 | $1,532 | $76,600 | $15,700 | $60,900 |
| 2021 | $964 | $96,400 | $15,700 | $80,700 |
| 2020 | $982 | $96,400 | $15,700 | $80,700 |
| 2019 | $1,962 | $95,700 | $15,600 | $80,100 |
| 2018 | $898 | $85,000 | $12,400 | $72,600 |
| 2017 | $1,736 | $84,400 | $12,400 | $72,000 |
| 2016 | $771 | $82,100 | $10,800 | $71,300 |
| 2014 | $632 | $77,700 | $10,800 | $66,900 |
Property History
| Date | Event | Price | List to Sale | Price per Sq Ft | Prior Sale |
|---|---|---|---|---|---|
| 09/24/2025 09/24/25 | Price Changed | $254,900 | -11.5% | $175 / Sq Ft | |
| 12/21/2024 12/21/24 | Price Changed | $287,900 | -0.6% | $198 / Sq Ft | |
| 09/24/2024 09/24/24 | Price Changed | $289,500 | +1.3% | $199 / Sq Ft | |
| 09/24/2024 09/24/24 | Price Changed | $285,900 | -4.1% | $196 / Sq Ft | |
| 06/08/2024 06/08/24 | For Sale | $298,000 | +396.7% | $205 / Sq Ft | |
| 10/26/2016 10/26/16 | Sold | $60,000 | 0.0% | $55 / Sq Ft | View Prior Sale |
| 10/12/2016 10/12/16 | Pending | -- | -- | -- | |
| 05/27/2016 05/27/16 | For Sale | $60,000 | -- | $55 / Sq Ft |
Purchase History
| Date | Type | Sale Price | Title Company |
|---|---|---|---|
| Personal Reps Deed | -- | None Available | |
| Quit Claim Deed | -- | None Available | |
| Deed | $55,000 | -- | |
| Quit Claim Deed | -- | Indiana Title Network Co |
Mortgage History
| Date | Status | Loan Amount | Loan Type |
|---|---|---|---|
| Previous Owner | $60,000 | Fannie Mae Freddie Mac |
Source: Northwest Indiana Association of REALTORS®
MLS Number: 805022
APN: 46-06-36-453-016.000-043
- 810 Virginia Ave
- 907 Division St
- 208 Norton St
- 916 Ohio St
- 602 Plain St
- 910 Scott St
- 330 Virginia Ave
- 813 E Jefferson Ave
- 0 E Jefferson Ave
- 414 Allen St
- 302 Bond St
- 403 Rose St
- 205 Lawrence St
- 710 John St
- 207 Mccollum St
- 906 Linwood Ave
- 1524 Monroe St
- 2010 Monroe St
- 202 Jefferson Ave
- 117 Evergreen Dr
- 1101 Woodward St Unit 3
- 807 Rose St Unit 807 1/2 Rose
- 207 New York St
- 523 Grove St
- 106 Warsaw St Unit 106 Warsaw Unit 2
- 402 Truesdell Ave
- 201 Weller Ave Unit ID1328986P
- 1980 Park St
- 1982 Park St
- 1105 W 10th St
- 1204 Andrew Ave
- 1600 5th St Unit ID1328989P
- 104 Willow Bend Dr Unit ID1328991P
- 513 Pine Lake Ave Unit ID1328978P
- 1713 5th St
- 200 Plymouth Ln
- 1083 E State Road 2 Unit 507
- 190 Country Club Dr Unit ID1328968P
- 6271 N 525 W
- 321 Lakeside Dr Unit ID1328990P
