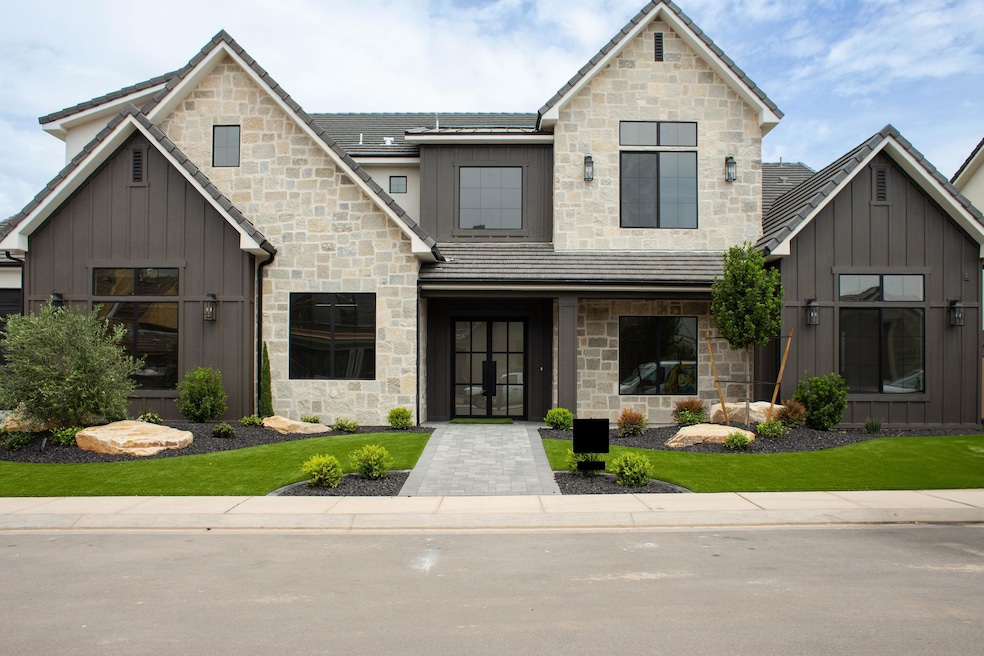
807 E Chloe Ln Washington, UT 84780
Highlights
- Concrete Pool
- RV Garage
- Den
- Horizon School Rated A-
- Main Floor Primary Bedroom
- Attached Garage
About This Home
As of June 2025Welcome to a dream home designed for both luxury and lifestyle. Step into your private oasis featuring a heated 20x40 saltwater pool with spa and automatic cover. Sports enthusiasts will love the Sports Court, complete with lighting, and an in-ground trampoline for endless fun. Relax around the natural gas fire pit or under the expansive covered patio, surrounded by pavers front and back for a seamless finish. The oversized four-car garage includes a dedicated storage room, while the front balcony offers stunning views. Inside, the home is equally impressive, boasting engineered hardwood flooring, a gorgeous kitchen with quartz countertops, an oversized fridge/freezer, and a large working pantry. The gas fireplace is accented with natural stone and white oak built-ins, and a massive sliding glass door connects the great room to the outdoor living space. You'll love the kitchen complete with Butler's Pantry and drink refrigerator, the custom mud bench with lockers, desk, and electronic docking station, and the spacious laundry room featuring a sink, cabinetry, and countertops. The primary suite is a retreat of its own, with hardwood floors, a large walk-in closet with built-ins, a freestanding tub, makeup vanity, and a walk-in tiled shower. The main level also includes an additional bedroom with ensuite bath and a stunning tall entryway with an elegant staircase. Upstairs, you'll find five spacious bedrooms - each with large closets - four bathrooms, and a versatile loft with kitchenette. All of this and more, powered by Dixie Power. This home is a rare blend of function, elegance, and entertainment-ready design. *All information deemed reliable but not guaranteed, buyer to verify all. **Please remove shoes or wear booties.
Last Agent to Sell the Property
KW Ascend Keller Williams Realty License #6575525-SA Listed on: 05/07/2025

Home Details
Home Type
- Single Family
Est. Annual Taxes
- $6,915
Year Built
- Built in 2025
Lot Details
- 0.35 Acre Lot
- Property is Fully Fenced
- Landscaped
- Sprinkler System
HOA Fees
- $19 Monthly HOA Fees
Parking
- Attached Garage
- RV Garage
Home Design
- Slab Foundation
- Tile Roof
- Stucco Exterior
- Stone Exterior Construction
Interior Spaces
- 5,526 Sq Ft Home
- 2-Story Property
- Ceiling Fan
- Gas Fireplace
- Den
Kitchen
- Microwave
- Dishwasher
- Disposal
Bedrooms and Bathrooms
- 7 Bedrooms
- Primary Bedroom on Main
- Walk-In Closet
- 7 Bathrooms
- Garden Bath
Pool
- Concrete Pool
- Heated In Ground Pool
Schools
- Majestic Fields Elementary School
- Crimson Cliffs Middle School
- Crimson Cliffs High School
Utilities
- Central Air
- Heating System Uses Natural Gas
Community Details
- Queensridge Subdivision
Listing and Financial Details
- Assessor Parcel Number W-QUE-4-416
Similar Homes in the area
Home Values in the Area
Average Home Value in this Area
Property History
| Date | Event | Price | Change | Sq Ft Price |
|---|---|---|---|---|
| 06/24/2025 06/24/25 | Sold | -- | -- | -- |
| 05/27/2025 05/27/25 | Pending | -- | -- | -- |
| 05/07/2025 05/07/25 | For Sale | $1,855,000 | -- | $336 / Sq Ft |
Tax History Compared to Growth
Agents Affiliated with this Home
-
Dusty Wright

Seller's Agent in 2025
Dusty Wright
KW Ascend Keller Williams Realty
(435) 200-1955
459 Total Sales
-
Bill Hobson
B
Buyer's Agent in 2025
Bill Hobson
BHHS UTAH PROPERTIES SG
(435) 645-6002
18 Total Sales
Map
Source: Washington County Board of REALTORS®
MLS Number: 25-261054
- 781 E Chloe Ln
- 736 Chloe Ln
- 714 Chloe Ln
- 692 Chloe Ln
- 801 E Arina Way
- 2637 S Camino Real
- 969 E Outlaw Gulch
- 762 E Arina Way
- 931 E Bramble Way
- 2784 S Farmland Dr
- 2604 Desperado Dr
- 408 Chateau Meadows Cir
- 2313 S Last Chance Dr
- 1041 E Silver Shadows Dr
- 1067 E Bronco Dr
- 2270 S Coyote Loop
- 0 Cora Dr
- 959 E Coyote Loop
- 1089 Coyote Loop
- 1044 Coyote Loop






