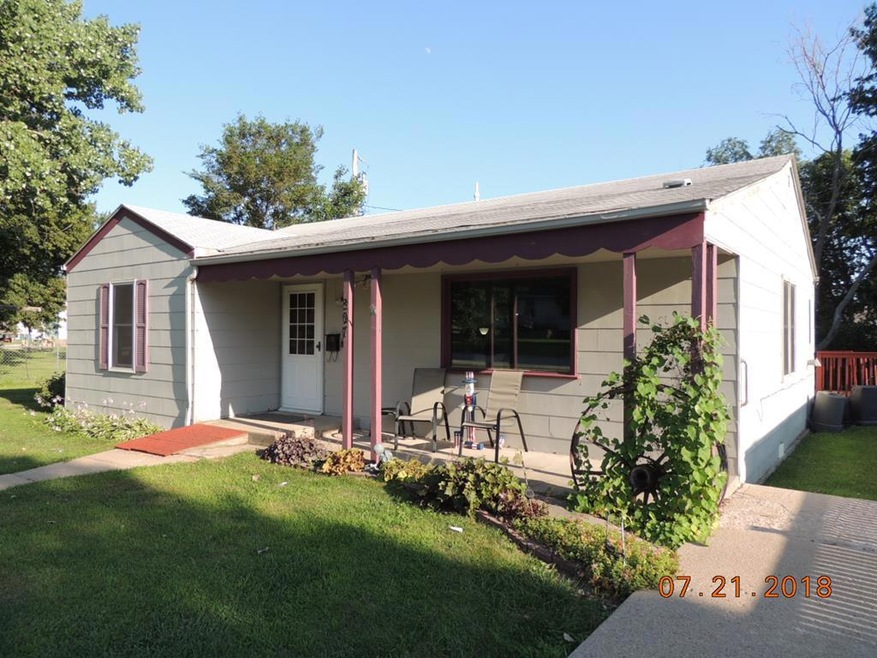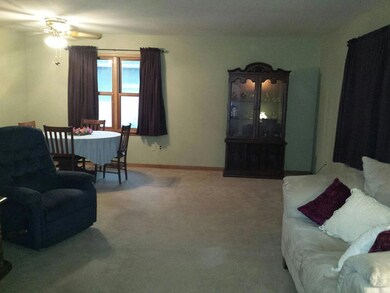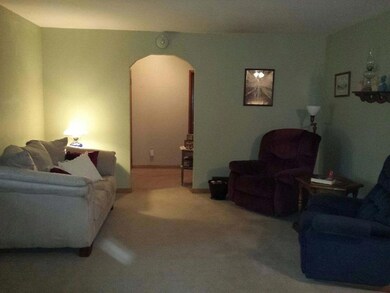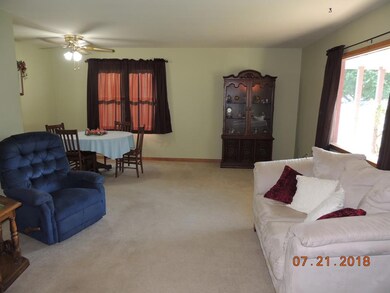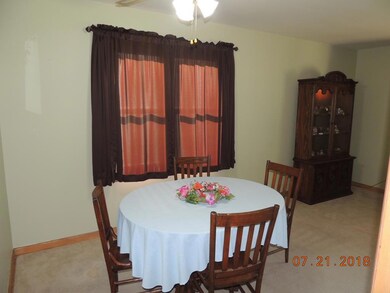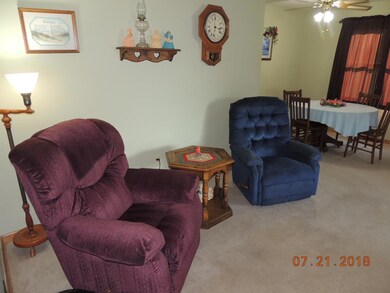807 E Clay St Oneill, NE 68763
Estimated Value: $73,000 - $156,000
2
Beds
1
Bath
1,032
Sq Ft
$109/Sq Ft
Est. Value
Highlights
- Deck
- Mud Room
- Landscaped
- Ranch Style House
- Shed
- Forced Air Heating and Cooling System
About This Home
As of August 2018Two bedroom ranch has been well maintained featuring newer windows, vinyl floor covering in kitchen/laundry room, washer/dryer included, updated microwave and range. Wood floors in both bedrooms, carpet in living room.
Home Details
Home Type
- Single Family
Est. Annual Taxes
- $662
Lot Details
- 4,675 Sq Ft Lot
- Lot Dimensions are 55' x 85'
- Landscaped
- Property is zoned R1
Parking
- No Garage
Home Design
- Ranch Style House
- Frame Construction
- Composition Roof
Interior Spaces
- 1,032 Sq Ft Home
- Window Treatments
- Mud Room
- Combination Dining and Living Room
- Crawl Space
Kitchen
- Electric Range
- Microwave
Flooring
- Carpet
- Vinyl
Bedrooms and Bathrooms
- 2 Main Level Bedrooms
- 1 Full Bathroom
Laundry
- Laundry on main level
- Laundry in Kitchen
Home Security
- Storm Doors
- Fire and Smoke Detector
Outdoor Features
- Deck
- Shed
Utilities
- Forced Air Heating and Cooling System
- Natural Gas Connected
- Gas Water Heater
- Cable TV Available
Community Details
- Fahy's 2Nd Add Subdivision
Listing and Financial Details
- Assessor Parcel Number 450022862
Ownership History
Date
Name
Owned For
Owner Type
Purchase Details
Closed on
Nov 22, 2019
Sold by
Schneider Timothy J
Bought by
Thompson Andrew J
Current Estimated Value
Purchase Details
Closed on
Mar 28, 2008
Sold by
Putnam Darlene
Bought by
Bartels Ron and Bartels Gail
Purchase Details
Closed on
Mar 2, 2006
Sold by
Putnam Darlene A
Bought by
Skrdla Kathy and Skrdla Ronald
Purchase Details
Closed on
Sep 10, 2004
Sold by
Putnam Darlene
Bought by
Skrdla Kathy and Skrdla Ronald
Create a Home Valuation Report for This Property
The Home Valuation Report is an in-depth analysis detailing your home's value as well as a comparison with similar homes in the area
Home Values in the Area
Average Home Value in this Area
Purchase History
| Date | Buyer | Sale Price | Title Company |
|---|---|---|---|
| Thompson Andrew J | $62,000 | -- | |
| Bartels Ron | -- | -- | |
| Skrdla Kathy | -- | -- | |
| Skrdla Kathy | -- | -- |
Source: Public Records
Property History
| Date | Event | Price | List to Sale | Price per Sq Ft |
|---|---|---|---|---|
| 08/16/2018 08/16/18 | Sold | $55,000 | 0.0% | $53 / Sq Ft |
| 07/28/2018 07/28/18 | Pending | -- | -- | -- |
| 07/14/2018 07/14/18 | For Sale | $55,000 | -- | $53 / Sq Ft |
Source: Grand Island Board of REALTORS®
Tax History
| Year | Tax Paid | Tax Assessment Tax Assessment Total Assessment is a certain percentage of the fair market value that is determined by local assessors to be the total taxable value of land and additions on the property. | Land | Improvement |
|---|---|---|---|---|
| 2025 | $742 | $62,027 | $14,630 | $47,397 |
| 2024 | $753 | $58,896 | $13,324 | $45,572 |
| 2023 | $978 | $54,324 | $12,801 | $41,523 |
| 2022 | $914 | $50,192 | $11,756 | $38,436 |
| 2021 | $867 | $51,067 | $9,144 | $41,923 |
| 2020 | $915 | $51,067 | $9,144 | $41,923 |
| 2019 | $896 | $52,040 | $8,360 | $43,680 |
| 2018 | $727 | $43,127 | $8,360 | $34,767 |
| 2017 | $628 | $39,204 | $8,360 | $30,844 |
| 2016 | $495 | $30,755 | $6,080 | $24,675 |
| 2015 | $522 | $30,755 | $6,080 | $24,675 |
| 2014 | $515 | $26,545 | $1,870 | $24,675 |
| 2011 | $590 | $26,545 | $1,870 | $24,675 |
Source: Public Records
Map
Source: Grand Island Board of REALTORS®
MLS Number: 20180654
APN: 450022862
Nearby Homes
