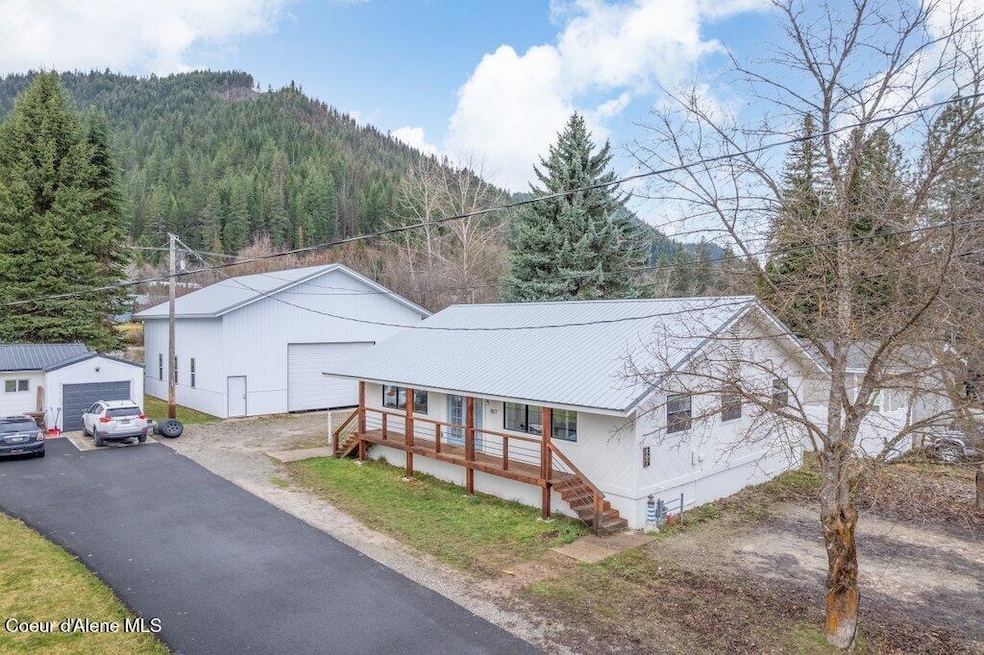807 E Garden Ave Osburn, ID 83849
Estimated payment $2,251/month
Highlights
- RV or Boat Parking
- Lawn
- Covered Patio or Porch
- Mountain View
- No HOA
- Covered Deck
About This Home
Priced almost $20k under assessed value! This remodeled 3-bed, 1-bath home perfectly blends style and functionality, offering a farmhouse inspired interior design with modern finishes. The spacious kitchen features a walk-in pantry with cabinetry, counters, and beautiful floating shelving. A massive laundry room provides additional counter space and storage for ultimate convenience. Step outside to enjoy the beautiful covered front and back decks, perfect for relaxing or entertaining. The real beauty of this one - a 47' x 40' shop with an oversized door - room for all the activities. Located less than 8 miles from Silver Mountain Resort, this home offers easy access to year-round adventure, including an indoor water park, skiing, mountain biking, and endless hiking trails. Don't miss out on this incredible opportunity to live near one of North Idaho's top recreation destinations!
Home Details
Home Type
- Single Family
Est. Annual Taxes
- $2,103
Year Built
- Built in 1969 | Remodeled in 2020
Lot Details
- 7,405 Sq Ft Lot
- Open Space
- Southern Exposure
- Level Lot
- Open Lot
- Lawn
- Property is zoned Osburn, Osburn
Parking
- RV or Boat Parking
Property Views
- Mountain
- Territorial
Home Design
- Concrete Foundation
- Frame Construction
- Metal Roof
- Wood Siding
Interior Spaces
- 1,445 Sq Ft Home
- 1-Story Property
- Laminate Flooring
- Crawl Space
Kitchen
- Electric Oven or Range
- Microwave
- Dishwasher
Bedrooms and Bathrooms
- 3 Main Level Bedrooms
- 1 Bathroom
Laundry
- Laundry Room
- Washer and Electric Dryer Hookup
Outdoor Features
- Covered Deck
- Covered Patio or Porch
- Exterior Lighting
Location
- Borders Special Land
Utilities
- Forced Air Heating System
- Heating System Uses Natural Gas
- Gas Available
- Well
- Gas Water Heater
- High Speed Internet
- Satellite Dish
- Cable TV Available
Community Details
- No Home Owners Association
- Dunkle Garden Subdivision
Listing and Financial Details
- Assessor Parcel Number RPC01500020020A
Map
Tax History
| Year | Tax Paid | Tax Assessment Tax Assessment Total Assessment is a certain percentage of the fair market value that is determined by local assessors to be the total taxable value of land and additions on the property. | Land | Improvement |
|---|---|---|---|---|
| 2025 | $2,511 | $424,223 | $45,021 | $379,202 |
| 2024 | $2,541 | $424,223 | $45,021 | $379,202 |
| 2023 | $2,541 | $392,874 | $45,021 | $347,853 |
| 2022 | $3,230 | $284,331 | $29,219 | $255,112 |
| 2021 | $2,842 | $168,853 | $26,563 | $142,290 |
| 2020 | $2,426 | $126,345 | $24,215 | $102,130 |
| 2019 | $2,242 | $112,211 | $22,651 | $89,560 |
| 2018 | $1,763 | $73,772 | $20,592 | $53,180 |
| 2017 | $1,716 | $73,772 | $20,592 | $53,180 |
| 2016 | $1,753 | $72,142 | $20,592 | $51,550 |
| 2015 | -- | $67,742 | $20,592 | $47,150 |
| 2014 | -- | $72,872 | $20,592 | $52,280 |
Property History
| Date | Event | Price | List to Sale | Price per Sq Ft | Prior Sale |
|---|---|---|---|---|---|
| 12/11/2025 12/11/25 | Price Changed | $399,000 | -1.7% | $276 / Sq Ft | |
| 10/17/2025 10/17/25 | Price Changed | $406,000 | -1.5% | $281 / Sq Ft | |
| 08/17/2025 08/17/25 | Price Changed | $412,000 | -1.7% | $285 / Sq Ft | |
| 06/15/2025 06/15/25 | Price Changed | $419,000 | -1.2% | $290 / Sq Ft | |
| 05/08/2025 05/08/25 | Price Changed | $424,000 | -1.2% | $293 / Sq Ft | |
| 04/02/2025 04/02/25 | For Sale | $429,000 | +0.9% | $297 / Sq Ft | |
| 10/12/2022 10/12/22 | Sold | -- | -- | -- | View Prior Sale |
| 08/26/2022 08/26/22 | Pending | -- | -- | -- | |
| 07/29/2022 07/29/22 | For Sale | $425,000 | +112.6% | $294 / Sq Ft | |
| 10/05/2021 10/05/21 | Sold | -- | -- | -- | View Prior Sale |
| 08/06/2021 08/06/21 | Pending | -- | -- | -- | |
| 07/27/2021 07/27/21 | For Sale | $199,900 | -- | $138 / Sq Ft |
Purchase History
| Date | Type | Sale Price | Title Company |
|---|---|---|---|
| Warranty Deed | -- | First American Title | |
| Warranty Deed | -- | First American Title | |
| Warranty Deed | -- | -- |
Mortgage History
| Date | Status | Loan Amount | Loan Type |
|---|---|---|---|
| Open | $400,118 | FHA | |
| Previous Owner | $74,160 | No Value Available |
Source: Coeur d'Alene Multiple Listing Service
MLS Number: 25-2951
APN: C01500020020
- 603 E Larch Ave
- 1600 W Yellowstone Ave Unit 31
- 1122 E Garden Ave
- 406 E Larch Ave
- 1151 E Fir
- 905 Terror Gulch Rd
- 235 Rio Vista St
- 1704 W Yellowstone Ave
- 104 W 9th St
- 498 Revenue Gulch Rd
- 3 Polaris Peak Rd
- 2 Polaris Peak Rd
- 1 Polaris Peak Rd
- 86 E Circle Dr
- 214 Cypress St
- 504 1st St
- NKA Country Club Rd
- 191 King St
- 409 Pine St
- 741 9 Mile Creek Rd







