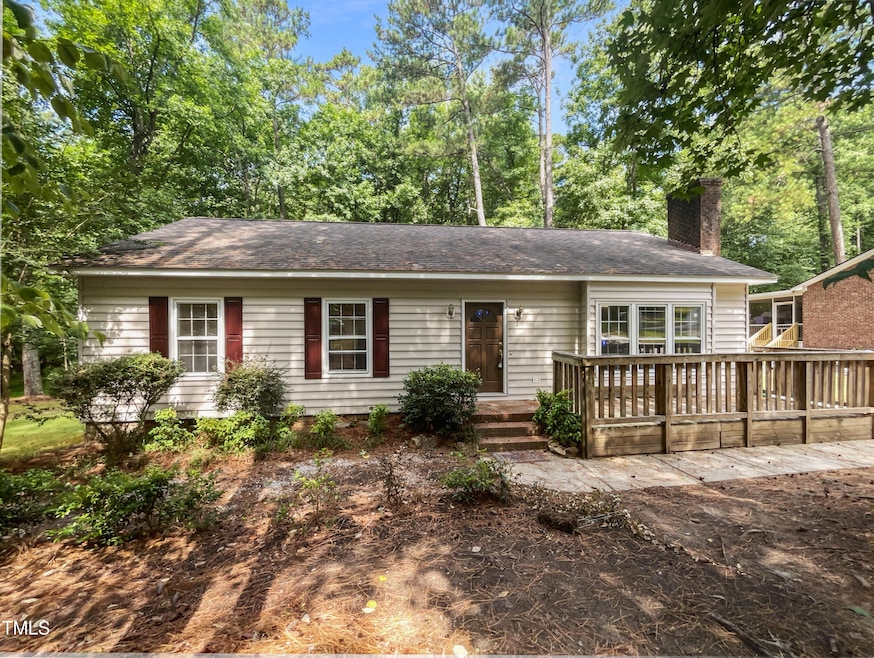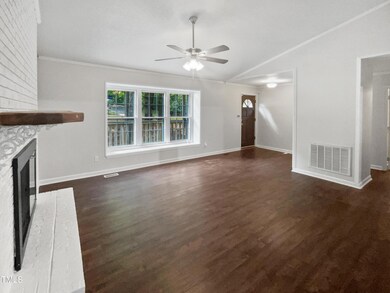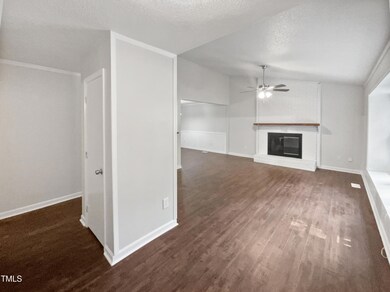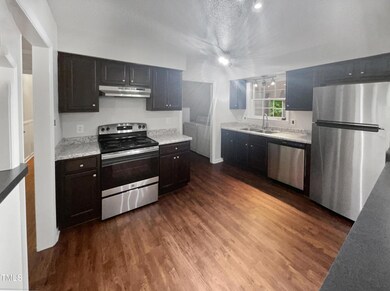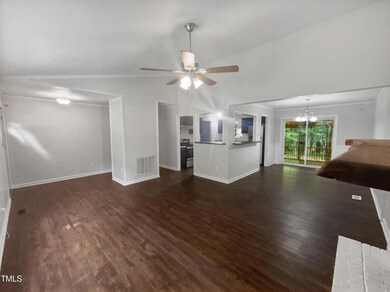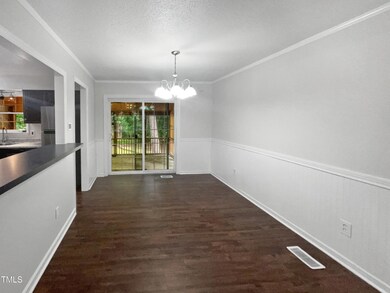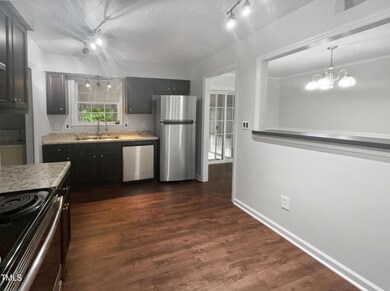
807 Flanders St Garner, NC 27529
Highlights
- 0.66 Acre Lot
- No HOA
- Stainless Steel Appliances
- Timber Drive Elementary Rated A-
- Screened Porch
- Eat-In Kitchen
About This Home
As of April 2025Welcome to this delightful 3-bedroom, 2-bath ranch-style home, perfectly situated on a quiet dead-end street in a serene neighborhood. As you step inside, you'll appreciate the open and inviting floor plan that effortlessly blends comfort and functionality. The home features a spacious screened-in back porch, ideal for enjoying morning coffee or evening relaxation while overlooking the expansive backyard, perfect for gardening, playing, or hosting gatherings. Each bedroom is generously sized, offering plenty of natural light and ample closet space. The location is unbeatable, with convenient access to nearby shopping stores, ensuring all your essentials are just a short drive away. This home is a true gem, offering the perfect combination of peaceful living and urban convenience. Don't miss your chance to make it your own.
Last Agent to Sell the Property
Mark Spain Real Estate License #299805 Listed on: 08/06/2024

Home Details
Home Type
- Single Family
Est. Annual Taxes
- $3,295
Year Built
- Built in 1979
Lot Details
- 0.66 Acre Lot
- Back and Front Yard
Home Design
- Shingle Roof
- Vinyl Siding
Interior Spaces
- 1,363 Sq Ft Home
- 1-Story Property
- Ceiling Fan
- Living Room with Fireplace
- Screened Porch
Kitchen
- Eat-In Kitchen
- Free-Standing Electric Range
- Dishwasher
- Stainless Steel Appliances
Flooring
- Carpet
- Tile
- Vinyl
Bedrooms and Bathrooms
- 3 Bedrooms
- Walk-In Closet
- 2 Full Bathrooms
Laundry
- Laundry Room
- Washer and Electric Dryer Hookup
Parking
- 2 Parking Spaces
- Private Driveway
- 2 Open Parking Spaces
Schools
- Timber Drive Elementary School
- East Garner Middle School
- Garner High School
Utilities
- Cooling Available
- Heat Pump System
Community Details
- No Home Owners Association
- Heather Hill Subdivision
Listing and Financial Details
- Assessor Parcel Number 1700957509
Ownership History
Purchase Details
Home Financials for this Owner
Home Financials are based on the most recent Mortgage that was taken out on this home.Purchase Details
Purchase Details
Home Financials for this Owner
Home Financials are based on the most recent Mortgage that was taken out on this home.Purchase Details
Similar Homes in Garner, NC
Home Values in the Area
Average Home Value in this Area
Purchase History
| Date | Type | Sale Price | Title Company |
|---|---|---|---|
| Warranty Deed | $304,000 | None Listed On Document | |
| Warranty Deed | $314,500 | None Listed On Document | |
| Warranty Deed | $138,000 | None Available | |
| Interfamily Deed Transfer | -- | None Available |
Mortgage History
| Date | Status | Loan Amount | Loan Type |
|---|---|---|---|
| Open | $243,200 | New Conventional | |
| Previous Owner | $123,300 | New Conventional | |
| Previous Owner | $8,571 | FHA | |
| Previous Owner | $123,075 | FHA | |
| Previous Owner | $119,770 | FHA | |
| Previous Owner | $103,688 | Unknown | |
| Previous Owner | $25,372 | Unknown |
Property History
| Date | Event | Price | Change | Sq Ft Price |
|---|---|---|---|---|
| 04/03/2025 04/03/25 | Sold | $304,000 | -2.6% | $223 / Sq Ft |
| 03/07/2025 03/07/25 | Pending | -- | -- | -- |
| 03/03/2025 03/03/25 | Price Changed | $312,000 | -1.3% | $229 / Sq Ft |
| 02/13/2025 02/13/25 | Price Changed | $316,000 | -0.9% | $232 / Sq Ft |
| 10/17/2024 10/17/24 | Price Changed | $319,000 | -0.3% | $234 / Sq Ft |
| 09/05/2024 09/05/24 | Price Changed | $320,000 | -1.5% | $235 / Sq Ft |
| 08/06/2024 08/06/24 | For Sale | $325,000 | +6.9% | $238 / Sq Ft |
| 07/30/2024 07/30/24 | Off Market | $304,000 | -- | -- |
| 07/25/2024 07/25/24 | Price Changed | $325,000 | -1.5% | $238 / Sq Ft |
| 07/03/2024 07/03/24 | For Sale | $330,000 | -- | $242 / Sq Ft |
Tax History Compared to Growth
Tax History
| Year | Tax Paid | Tax Assessment Tax Assessment Total Assessment is a certain percentage of the fair market value that is determined by local assessors to be the total taxable value of land and additions on the property. | Land | Improvement |
|---|---|---|---|---|
| 2024 | $3,296 | $316,938 | $132,000 | $184,938 |
| 2023 | $2,654 | $205,104 | $75,600 | $129,504 |
| 2022 | $2,423 | $205,104 | $75,600 | $129,504 |
| 2021 | $2,301 | $205,104 | $75,600 | $129,504 |
| 2020 | $2,270 | $205,104 | $75,600 | $129,504 |
| 2019 | $1,841 | $142,167 | $48,000 | $94,167 |
| 2018 | $1,707 | $142,167 | $48,000 | $94,167 |
| 2017 | $1,651 | $136,190 | $48,000 | $88,190 |
| 2016 | $1,563 | $136,190 | $48,000 | $88,190 |
| 2015 | $1,501 | $130,830 | $42,000 | $88,830 |
| 2014 | $1,430 | $130,830 | $42,000 | $88,830 |
Agents Affiliated with this Home
-
M
Seller's Agent in 2025
Meisha Spang
Mark Spain
-
S
Buyer's Agent in 2025
Sharon Evans
EXP Realty LLC
-
V
Buyer Co-Listing Agent in 2025
Vicki Floyt
EXP Realty LLC
Map
Source: Doorify MLS
MLS Number: 10039250
APN: 1700.12-95-7509-000
- 906 Flanders St
- 1503 Ainsworth St
- 725 Thompson Rd
- 715 Thompson Rd
- 1607 Sycamore Dr
- 320 Whithorne Dr
- 721 Thompson Rd
- 150 Luxorwind Dr
- 220 Grand Pointe Dr
- 428 Grand Pointe Dr Unit 803
- 112 Whithorne Dr
- 106 S Shetland Ct
- 103 Castill Place
- 103 Tiara Ct
- 107 S Shetland Ct
- 1106 Brucemont Dr
- 106 Argyle Ct
- 132 Carriage House Trail
- 2003 Ryerson Dr
- 1326 Vandora Springs Rd
