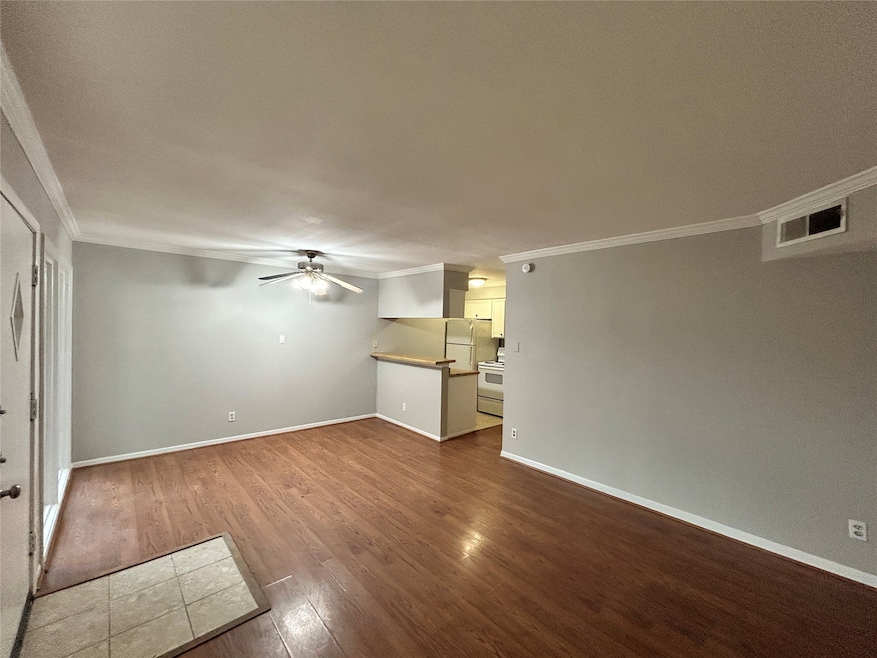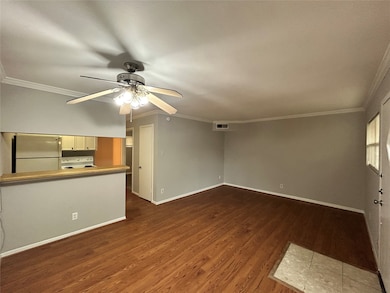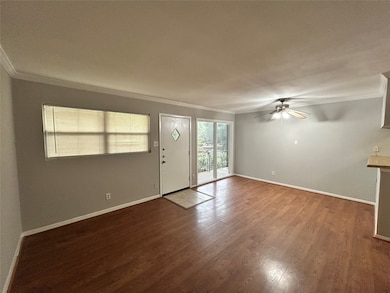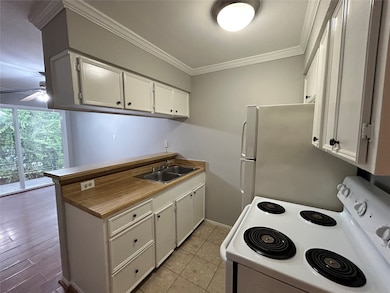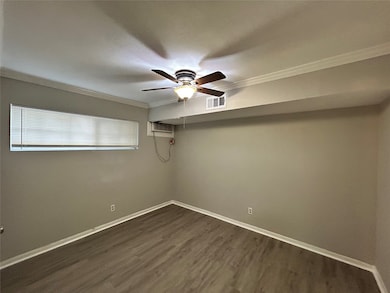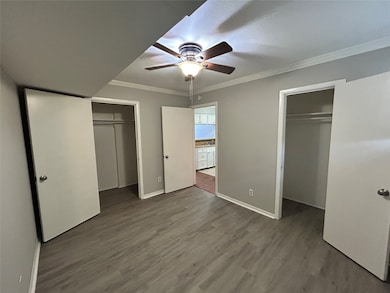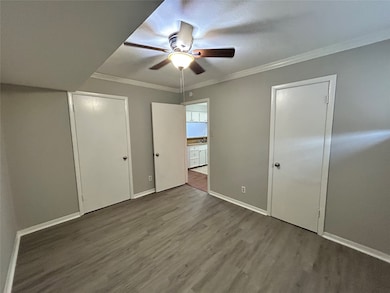807 Heights Blvd Unit 1 Houston, TX 77007
Greater Heights Neighborhood
1
Bed
1
Bath
650
Sq Ft
7,500
Sq Ft Lot
Highlights
- Window Unit Cooling System
- Bathtub with Shower
- 1 Attached Carport Space
- Harvard Elementary School Rated A-
- Tile Flooring
- 3-minute walk to Donovan Park
About This Home
Charming one bedroom apartment located in the desirable Houston Heights neighborhood. Situated within walking distance to the scenic Heights Blvd hiking trail, residents can enjoy the beauty of nature right at their doorstep. This apartment offers the perfect blend of comfort and convenience for those looking to experience all that the city has to offer. Pictures of model unit. Updated interior pictures coming soon.
Property Details
Home Type
- Multi-Family
Year Built
- Built in 1960
Lot Details
- 7,500 Sq Ft Lot
Home Design
- Entry on the 2nd floor
Interior Spaces
- 650 Sq Ft Home
- 1-Story Property
- Ceiling Fan
- Combination Dining and Living Room
Kitchen
- Electric Oven
- Electric Range
Flooring
- Laminate
- Tile
Bedrooms and Bathrooms
- 1 Bedroom
- 1 Full Bathroom
- Bathtub with Shower
Parking
- 1 Attached Carport Space
- Assigned Parking
Schools
- Harvard Elementary School
- Hogg Middle School
- Heights High School
Utilities
- Window Unit Cooling System
- Window Unit Heating System
Listing and Financial Details
- Property Available on 11/12/25
- 12 Month Lease Term
Community Details
Overview
- Rh Management Association
- Cf Houston Heights Subdivision
Pet Policy
- Call for details about the types of pets allowed
- Pet Deposit Required
Map
Source: Houston Association of REALTORS®
MLS Number: 26980188
Nearby Homes
- 805 Heights Blvd
- 809 Heights Blvd
- 811 Yale St
- 826 Heights Blvd
- 224 W 8th St
- 836 Allston St
- 839 Allston St
- 220 E 8th St
- 714 Rutland St
- 844 Cortlandt St
- 953 Yale St Unit 1
- 815 Arlington St
- 1007 Heights Blvd
- 921 Arlington St
- 513 W 8th St
- 319 W 10th St
- 913 Tulane St
- 1021 Allston St
- 1026 Allston St
- 311 W 6th St
- 835 Heights Blvd Unit 15
- 835 Heights Blvd Unit 12
- 835 Heights Blvd
- 800 Heights Blvd
- 737 Yale St Unit A
- 914 Heights Blvd Unit C
- 911 Harvard St Unit 3
- 655 Yale St
- 1000 Heights Blvd Unit 3
- 1000 Heights Blvd Unit 19
- 1000 Heights Blvd Unit 1
- 1000 Heights Blvd Unit 23
- 904 Tulane St
- 108 W 10th 1 2 St
- 618 Harvard St Unit 1/2
- 620 Rutland St Unit 620 Rutland # A
- 620 Rutland St Unit A
- 731 Columbia St Unit 3
- 731 Columbia St Unit 2
- 731 Columbia St Unit 1
