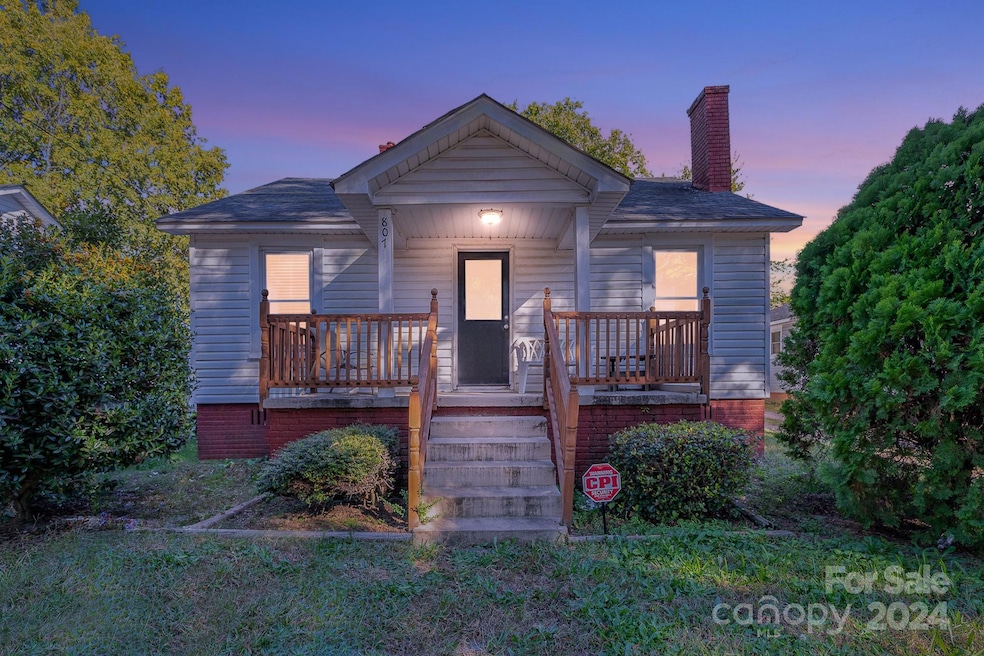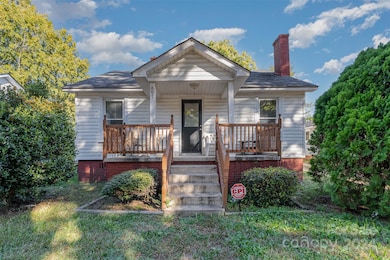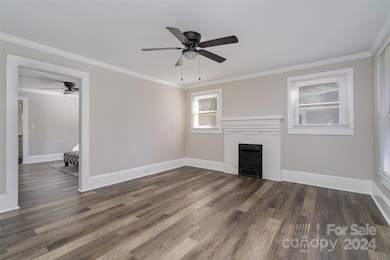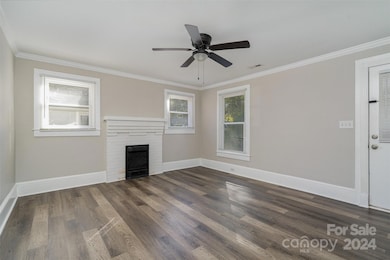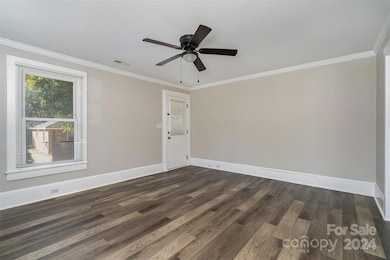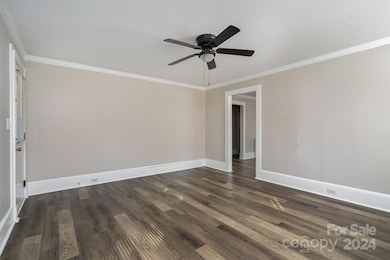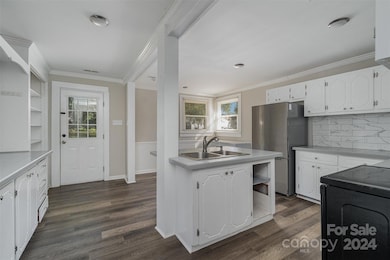807 Klondale Ave Kannapolis, NC 28081
Estimated payment $1,181/month
Highlights
- No HOA
- Laundry Room
- Central Heating and Cooling System
- Fireplace
- 1-Story Property
- Washer and Dryer
About This Home
Charming 2-bedroom, 1-bathroom home with incredible potential, just minutes from Downtown Kannapolis! This property features a spacious living room, a cozy family room, and a huge kitchen with an island—perfect for entertaining or family gatherings. The washer and dryer will convey with the sale, as well as everything remaining in the home! Home is being sold as-is. While the home needs some TLC, it’s full of charm and potential, offering the perfect canvas for your personal touch. With a little love, this beautiful property could truly shine. Don’t miss the chance to make this diamond in the rough your own! Schedule a tour today!
Listing Agent
Keller Williams South Park Brokerage Email: amirhabet@kw.com License #312609 Listed on: 10/24/2024

Co-Listing Agent
Keller Williams South Park Brokerage Email: amirhabet@kw.com License #266315
Home Details
Home Type
- Single Family
Year Built
- Built in 1938
Parking
- Driveway
Home Design
- Hardboard
Interior Spaces
- 1,270 Sq Ft Home
- 1-Story Property
- Fireplace
- Crawl Space
Kitchen
- Oven
- Microwave
- Dishwasher
Bedrooms and Bathrooms
- 2 Main Level Bedrooms
- 1 Full Bathroom
Laundry
- Laundry Room
- Laundry in Bathroom
- Washer and Dryer
Additional Features
- Property is zoned RV
- Central Heating and Cooling System
Community Details
- No Home Owners Association
Listing and Financial Details
- Assessor Parcel Number 5613-25-5721-0000
Map
Home Values in the Area
Average Home Value in this Area
Tax History
| Year | Tax Paid | Tax Assessment Tax Assessment Total Assessment is a certain percentage of the fair market value that is determined by local assessors to be the total taxable value of land and additions on the property. | Land | Improvement |
|---|---|---|---|---|
| 2025 | $2,634 | $232,010 | $53,000 | $179,010 |
| 2024 | $2,634 | $232,010 | $53,000 | $179,010 |
| 2023 | $1,880 | $137,200 | $33,000 | $104,200 |
| 2022 | $1,880 | $105,710 | $33,000 | $72,710 |
| 2021 | $1,448 | $105,710 | $33,000 | $72,710 |
| 2020 | $1,448 | $105,710 | $33,000 | $72,710 |
| 2019 | $1,051 | $76,750 | $15,200 | $61,550 |
| 2018 | $1,036 | $76,750 | $15,200 | $61,550 |
| 2017 | $1,021 | $76,750 | $15,200 | $61,550 |
| 2016 | $1,021 | $76,290 | $16,000 | $60,290 |
| 2015 | $961 | $76,290 | $16,000 | $60,290 |
| 2014 | $961 | $76,290 | $16,000 | $60,290 |
Property History
| Date | Event | Price | List to Sale | Price per Sq Ft | Prior Sale |
|---|---|---|---|---|---|
| 10/01/2025 10/01/25 | Price Changed | $185,000 | 0.0% | $146 / Sq Ft | |
| 10/01/2025 10/01/25 | For Sale | $185,000 | -11.9% | $146 / Sq Ft | |
| 08/05/2025 08/05/25 | Pending | -- | -- | -- | |
| 03/26/2025 03/26/25 | For Sale | $210,000 | 0.0% | $165 / Sq Ft | |
| 03/17/2025 03/17/25 | Off Market | $210,000 | -- | -- | |
| 11/03/2024 11/03/24 | Price Changed | $210,000 | -2.3% | $165 / Sq Ft | |
| 10/24/2024 10/24/24 | For Sale | $215,000 | +10.3% | $169 / Sq Ft | |
| 12/14/2021 12/14/21 | Sold | $195,000 | +1.3% | $159 / Sq Ft | View Prior Sale |
| 11/14/2021 11/14/21 | Pending | -- | -- | -- | |
| 11/11/2021 11/11/21 | Price Changed | $192,500 | -1.3% | $157 / Sq Ft | |
| 10/13/2021 10/13/21 | For Sale | $194,999 | 0.0% | $159 / Sq Ft | |
| 09/21/2021 09/21/21 | Pending | -- | -- | -- | |
| 09/09/2021 09/09/21 | Price Changed | $194,999 | 0.0% | $159 / Sq Ft | |
| 09/09/2021 09/09/21 | For Sale | $194,999 | +6.8% | $159 / Sq Ft | |
| 09/04/2021 09/04/21 | Pending | -- | -- | -- | |
| 09/02/2021 09/02/21 | For Sale | $182,500 | -- | $149 / Sq Ft |
Purchase History
| Date | Type | Sale Price | Title Company |
|---|---|---|---|
| Warranty Deed | $195,000 | None Available | |
| Warranty Deed | $111,500 | None Available | |
| Warranty Deed | $33,000 | None Available | |
| Warranty Deed | $46,500 | -- |
Mortgage History
| Date | Status | Loan Amount | Loan Type |
|---|---|---|---|
| Open | $191,468 | FHA |
Source: Canopy MLS (Canopy Realtor® Association)
MLS Number: 4192957
APN: 5613-25-5721-0000
- 802 Bethpage Rd
- 825 Margate Ave
- 0000 Bethpage Rd
- 709 Robin Ave
- 621 Pleasant Ave
- 620 Pleasant Ave
- 500 Broad St
- 580 Pleasant Ave
- 804 Evergreen Ave
- 806 Walker St
- 304 Bell St
- 1205 Woodacres Cir Unit 25
- 1202 Daybrook Dr Unit 24
- 806 S Main St
- 500 S Main St
- 309 Williams St
- 915 Sprucewood St
- 5860 Pittmon Ln
- 410 S East Ave
- 5850 Pittmon Ln
- 708 Deaton St
- 709 Margate Ave
- 701 Rain Place Ct
- 517 Broad St Unit A
- 1005 Rainbow Dr
- 4205 Shiner Ln
- 210 S Main St
- 200 S Main St
- 120 West Ave
- 319 Cook St
- 527 Walter St
- 1590 Matthew Allen Cir
- 1589 Matthew Allen Cir
- 4301 Forestridge Ln
- 131 Wayne Ave
- 509 Cook St
- 510 Rogers Lake Rd E
- 625 Wilson St
- 640 Wilson St
- 635 Smith St
