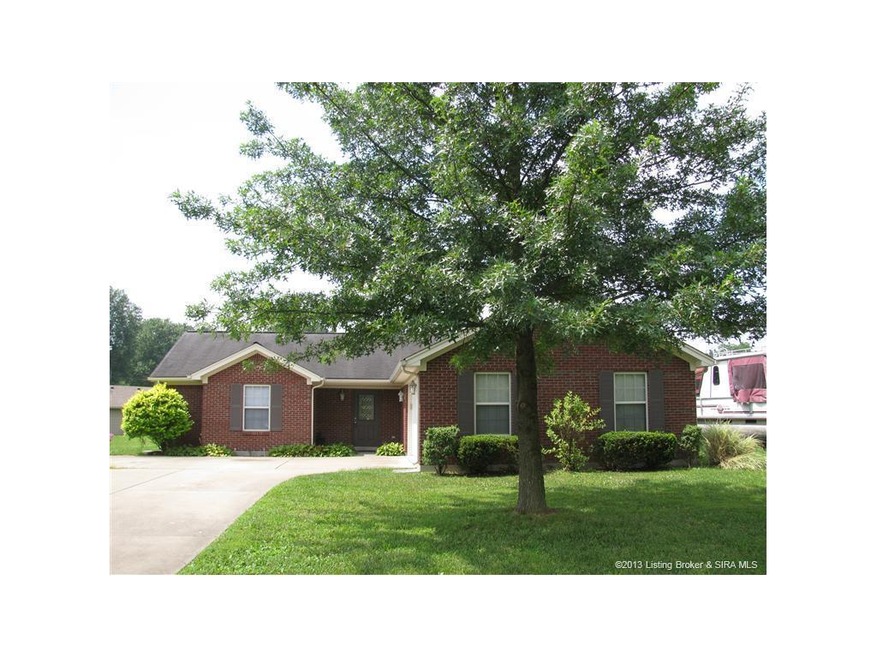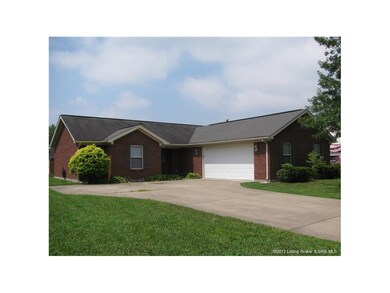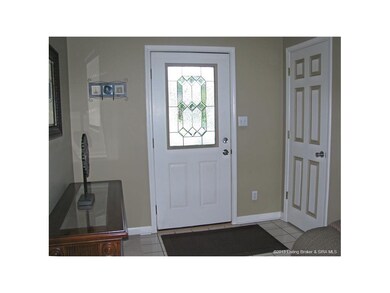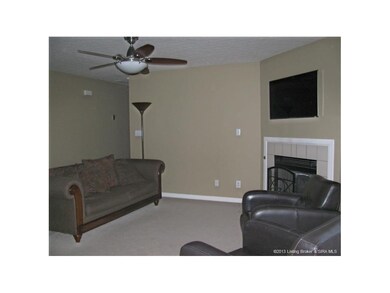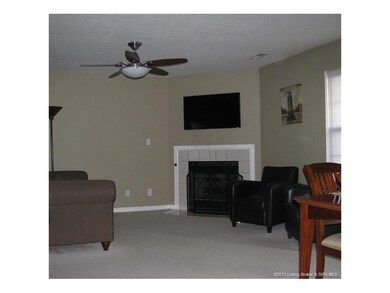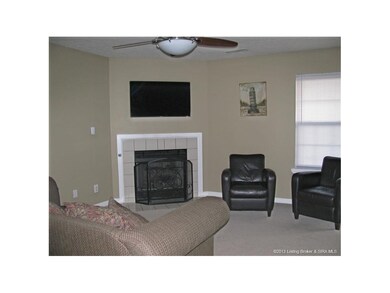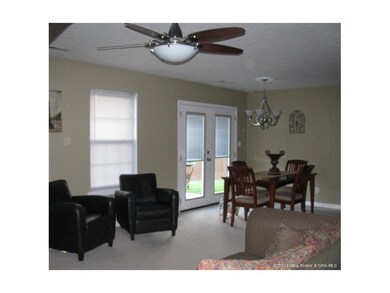
807 Laurel Dr Jeffersonville, IN 47130
Oak Park NeighborhoodHighlights
- Open Floorplan
- Covered Patio or Porch
- Thermal Windows
- Cathedral Ceiling
- First Floor Utility Room
- 2 Car Attached Garage
About This Home
As of February 2018What a GREAT home with open great room, gas log fireplace, nice kitchen with dishwasher, microwave and nice dining area, French doors with built in blinds lead out to patio. Split bedroom design, master bedroom has private bath and walk in closet, bedroom 2 also as walk in closet. This home has been well cared for and has laundry room, everything on one floor. Number of rooms, measurements and sq. ft. are not warranted. If critical buyer should verify.
Last Agent to Sell the Property
Gene Baxter
Schuler Bauer Real Estate Services ERA Powered (N License #RB14021497 Listed on: 04/18/2014

Last Buyer's Agent
Schuler Bauer Real Estate Services ERA Powered (N License #RB14051574

Home Details
Home Type
- Single Family
Est. Annual Taxes
- $1,381
Year Built
- Built in 2000
Lot Details
- 8,146 Sq Ft Lot
- Lot Dimensions are 72 x 113
Parking
- 2 Car Attached Garage
- Front Facing Garage
- Garage Door Opener
- Driveway
Home Design
- Slab Foundation
- Frame Construction
Interior Spaces
- 1,204 Sq Ft Home
- 1-Story Property
- Open Floorplan
- Cathedral Ceiling
- Ceiling Fan
- Gas Fireplace
- Thermal Windows
- First Floor Utility Room
Kitchen
- Eat-In Kitchen
- Microwave
- Dishwasher
Bedrooms and Bathrooms
- 3 Bedrooms
- Split Bedroom Floorplan
- Walk-In Closet
- 2 Full Bathrooms
Outdoor Features
- Covered Patio or Porch
Utilities
- Forced Air Heating and Cooling System
- Natural Gas Water Heater
- Cable TV Available
Listing and Financial Details
- Assessor Parcel Number 102000500258000009
Ownership History
Purchase Details
Home Financials for this Owner
Home Financials are based on the most recent Mortgage that was taken out on this home.Purchase Details
Home Financials for this Owner
Home Financials are based on the most recent Mortgage that was taken out on this home.Similar Homes in Jeffersonville, IN
Home Values in the Area
Average Home Value in this Area
Purchase History
| Date | Type | Sale Price | Title Company |
|---|---|---|---|
| Warranty Deed | -- | -- | |
| Deed | $120,000 | -- |
Property History
| Date | Event | Price | Change | Sq Ft Price |
|---|---|---|---|---|
| 02/22/2018 02/22/18 | Sold | $135,000 | -2.2% | $112 / Sq Ft |
| 01/15/2018 01/15/18 | Pending | -- | -- | -- |
| 12/14/2017 12/14/17 | Price Changed | $138,000 | -1.4% | $115 / Sq Ft |
| 11/10/2017 11/10/17 | Price Changed | $139,900 | -1.8% | $116 / Sq Ft |
| 10/30/2017 10/30/17 | For Sale | $142,500 | +18.8% | $118 / Sq Ft |
| 07/03/2014 07/03/14 | Sold | $120,000 | -1.6% | $100 / Sq Ft |
| 04/28/2014 04/28/14 | Pending | -- | -- | -- |
| 04/18/2014 04/18/14 | For Sale | $121,900 | -- | $101 / Sq Ft |
Tax History Compared to Growth
Tax History
| Year | Tax Paid | Tax Assessment Tax Assessment Total Assessment is a certain percentage of the fair market value that is determined by local assessors to be the total taxable value of land and additions on the property. | Land | Improvement |
|---|---|---|---|---|
| 2024 | $2,214 | $175,000 | $23,400 | $151,600 |
| 2023 | $2,214 | $163,700 | $19,100 | $144,600 |
| 2022 | $1,629 | $162,900 | $19,100 | $143,800 |
| 2021 | $1,515 | $151,500 | $19,100 | $132,400 |
| 2020 | $2,161 | $148,200 | $19,100 | $129,100 |
| 2019 | $1,998 | $135,200 | $19,100 | $116,100 |
| 2018 | $1,866 | $125,600 | $19,100 | $106,500 |
| 2017 | $1,776 | $117,800 | $19,100 | $98,700 |
| 2016 | $1,811 | $117,800 | $19,100 | $98,700 |
| 2014 | $1,594 | $102,900 | $19,100 | $83,800 |
| 2013 | -- | $93,000 | $19,100 | $73,900 |
Agents Affiliated with this Home
-
Grant Howard

Seller's Agent in 2018
Grant Howard
Keller Williams Realty Consultants
(502) 681-6282
2 in this area
139 Total Sales
-
Jared Housier

Buyer's Agent in 2018
Jared Housier
Southern Homes Realty
(812) 276-7759
1 in this area
129 Total Sales
-
G
Seller's Agent in 2014
Gene Baxter
Schuler Bauer Real Estate Services ERA Powered (N
-
Teresa Baxter

Seller Co-Listing Agent in 2014
Teresa Baxter
Schuler Bauer Real Estate Services ERA Powered (N
(502) 592-0884
1 in this area
73 Total Sales
Map
Source: Southern Indiana REALTORS® Association
MLS Number: 201402747
APN: 10-20-00-500-258.000-009
- 719 Higgins Dr
- 1105 Dogwood Rd
- 799 Dani Ann Way
- 325 Hawthorne Dr
- 520 Presley Ln
- 3022 Bales Way
- 3020 Bales Way
- 3004 Bales Way
- 3019 Bales Way
- Bellamy Plan at Middle Road Commons
- ALDRIDGE Plan at Middle Road Commons
- FREEPORT Plan at Middle Road Commons
- CHATHAM Plan at Middle Road Commons
- FAIRTON Plan at Middle Road Commons
- SIENNA Plan at Middle Road Commons
- 3515 Middle Rd
- 3516 Laura Dr
- 3513 Laura Dr
- 2907 N Walford Dr
- 2900 Middle Rd Unit 11
