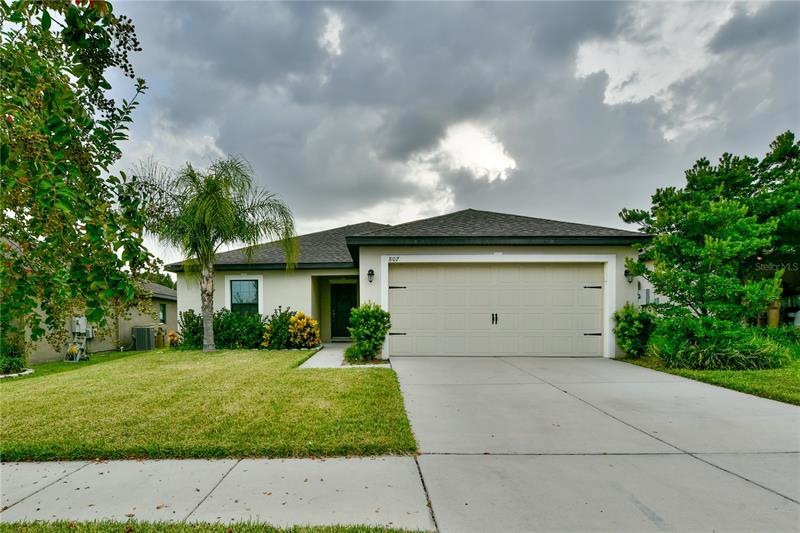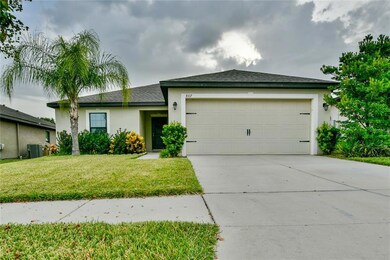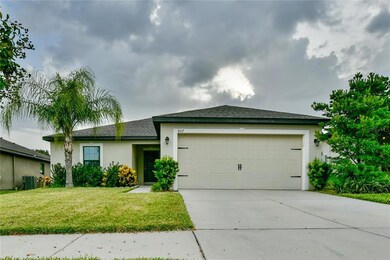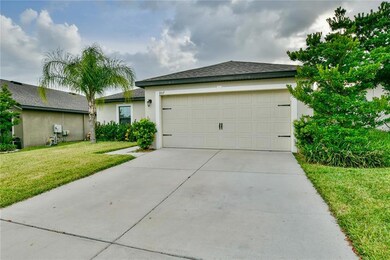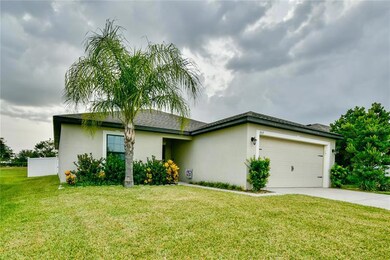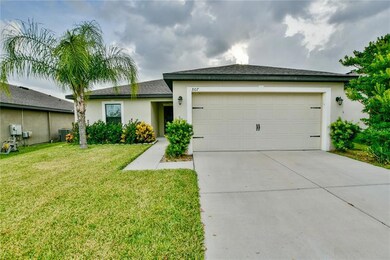
807 Laurel View Way Groveland, FL 34736
Highlights
- Access To Chain Of Lakes
- Open Floorplan
- Formal Dining Room
- Fishing
- Engineered Wood Flooring
- 2 Car Attached Garage
About This Home
As of October 2022Step into this beautiful well maintained 3 bedroom 2 bathroom house, conveniently located in Groveland. Walk into this open concept home that features Pergo flooring in the main living areas and kitchen. Kitchen features upgraded cabinets, lots of counter space, closet pantry and breakfast nook. Across from the kitchen is a large family room that could be a Den, Dining room or office. The kitchen overlooks the living room which features a large sliding glass door. Walk through the door to the screened in patio and a fully fenced in backyard. Plenty of room for a pool and pets! This is a split floor plan, the master bedroom is off of the living room and other bedrooms and bathroom are on the opposite side of the house. Estates at Cherry Lake feature a playground and a park with water access right off the chain of lakes!
Last Agent to Sell the Property
REALTY PROFESSIONALS OF FL,LLC License #3226057 Listed on: 08/11/2022
Home Details
Home Type
- Single Family
Est. Annual Taxes
- $3,232
Year Built
- Built in 2017
Lot Details
- 6,859 Sq Ft Lot
- East Facing Home
- Vinyl Fence
- Landscaped with Trees
HOA Fees
Parking
- 2 Car Attached Garage
Home Design
- Slab Foundation
- Shingle Roof
- Block Exterior
- Stucco
Interior Spaces
- 1,543 Sq Ft Home
- Open Floorplan
- Blinds
- Sliding Doors
- Formal Dining Room
- Inside Utility
- Laundry in unit
Kitchen
- Eat-In Kitchen
- Range
- Microwave
- Dishwasher
- Solid Wood Cabinet
- Disposal
Flooring
- Engineered Wood
- Carpet
Bedrooms and Bathrooms
- 3 Bedrooms
- Split Bedroom Floorplan
- 2 Full Bathrooms
Home Security
- Security System Owned
- Fire and Smoke Detector
Eco-Friendly Details
- Reclaimed Water Irrigation System
Outdoor Features
- Access To Chain Of Lakes
- Screened Patio
Utilities
- Central Heating and Cooling System
- High Speed Internet
- Cable TV Available
Listing and Financial Details
- Down Payment Assistance Available
- Homestead Exemption
- Visit Down Payment Resource Website
- Tax Lot 4
- Assessor Parcel Number 03-22-25-0300-000-00400
Community Details
Overview
- Association fees include common area taxes, ground maintenance, recreational facilities
- Leland Management Morgan Skrabalak Association, Phone Number (407) 447-9995
- Estate At Cherry Lake Association, Phone Number (727) 375-1414
- Crestridge At Estates Subdivision
- The community has rules related to deed restrictions
Recreation
- Community Playground
- Fishing
Ownership History
Purchase Details
Home Financials for this Owner
Home Financials are based on the most recent Mortgage that was taken out on this home.Purchase Details
Home Financials for this Owner
Home Financials are based on the most recent Mortgage that was taken out on this home.Purchase Details
Similar Homes in Groveland, FL
Home Values in the Area
Average Home Value in this Area
Purchase History
| Date | Type | Sale Price | Title Company |
|---|---|---|---|
| Warranty Deed | $360,200 | -- | |
| Special Warranty Deed | $209,900 | Sunbelt Title Agency | |
| Deed | $497,800 | -- |
Mortgage History
| Date | Status | Loan Amount | Loan Type |
|---|---|---|---|
| Previous Owner | $5,090 | FHA | |
| Previous Owner | $206,097 | FHA |
Property History
| Date | Event | Price | Change | Sq Ft Price |
|---|---|---|---|---|
| 10/04/2022 10/04/22 | Sold | $360,200 | -3.9% | $233 / Sq Ft |
| 08/19/2022 08/19/22 | Pending | -- | -- | -- |
| 08/11/2022 08/11/22 | For Sale | $375,000 | +78.7% | $243 / Sq Ft |
| 11/26/2017 11/26/17 | Off Market | $209,900 | -- | -- |
| 08/28/2017 08/28/17 | Sold | $209,900 | -0.5% | $136 / Sq Ft |
| 07/10/2017 07/10/17 | Pending | -- | -- | -- |
| 06/16/2017 06/16/17 | For Sale | $210,900 | -- | $137 / Sq Ft |
Tax History Compared to Growth
Tax History
| Year | Tax Paid | Tax Assessment Tax Assessment Total Assessment is a certain percentage of the fair market value that is determined by local assessors to be the total taxable value of land and additions on the property. | Land | Improvement |
|---|---|---|---|---|
| 2025 | $5,572 | $274,543 | $70,000 | $204,543 |
| 2024 | $5,572 | $274,543 | $70,000 | $204,543 |
| 2023 | $5,572 | $268,192 | $70,000 | $198,192 |
| 2022 | $3,294 | $189,490 | $0 | $0 |
| 2021 | $3,232 | $183,972 | $0 | $0 |
| 2020 | $3,146 | $184,502 | $0 | $0 |
| 2019 | $3,186 | $180,354 | $0 | $0 |
| 2018 | $3,076 | $176,992 | $0 | $0 |
| 2017 | $1,053 | $26,895 | $0 | $0 |
| 2016 | $1,043 | $25,410 | $0 | $0 |
| 2015 | -- | $0 | $0 | $0 |
Agents Affiliated with this Home
-

Seller's Agent in 2022
Trista Fouts
REALTY PROFESSIONALS OF FL,LLC
(321) 278-7348
15 Total Sales
-

Buyer's Agent in 2022
John Scalia
EXP REALTY LLC
(954) 822-6612
1,812 Total Sales
-

Seller's Agent in 2017
Linda Dorbad
OPENING DOORS REALTY LLC
(813) 505-5779
2 Total Sales
-
S
Buyer's Agent in 2017
Stellar Non-Member Agent
FL_MFRMLS
Map
Source: Stellar MLS
MLS Number: G5059403
APN: 03-22-25-0300-000-00400
- 853 Laurel View Way
- 625 Silverthorn Place
- 873 Laurel View Way
- 884 Laurel View Way
- 897 Laurel View Way
- 798 Kapi Dr
- 189 Blackstone Creek Rd
- 234 Blackstone Creek Rd
- 945 Laurel View Way
- 946 Laurel View Way
- 169 White Horse Way
- 426 Puma Loop
- 395 Puma Loop
- 402 Puma Loop
- 757 Tundra Loop
- 753 Tundra Loop
- 749 Tundra Loop
- 418 Puma Loop
- 403 Puma Loop
- 793 Tundra Loop
