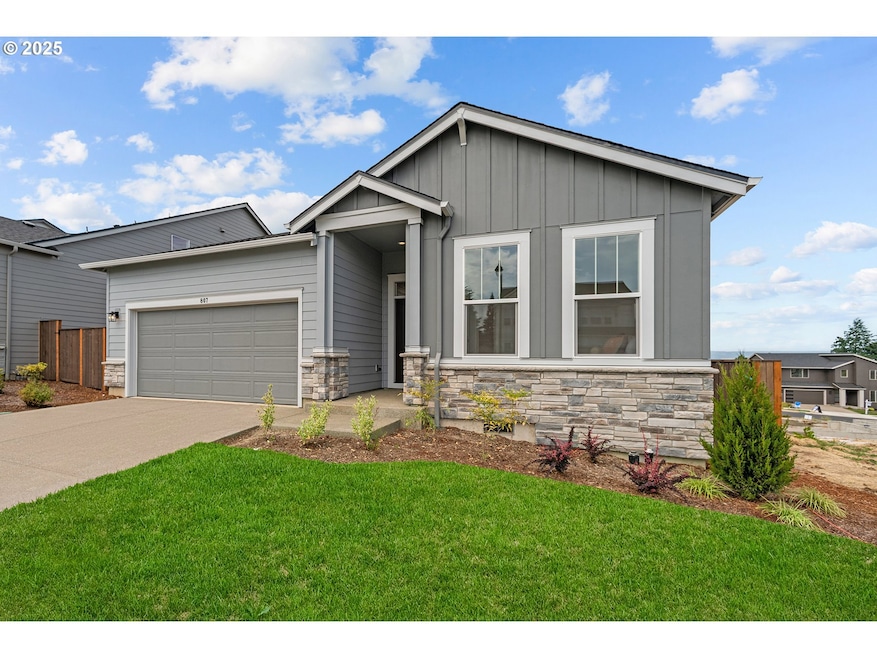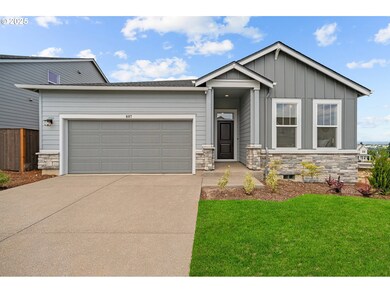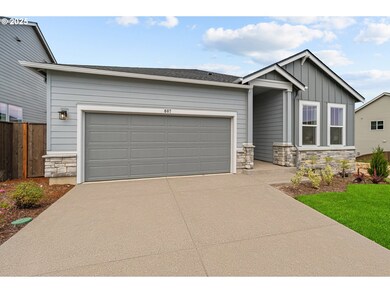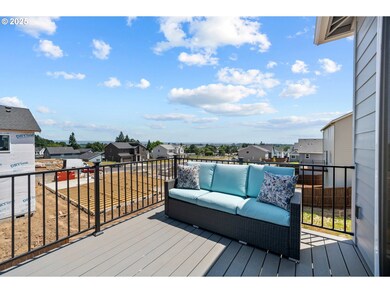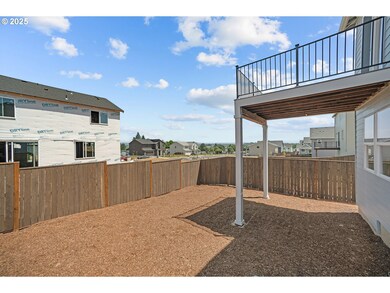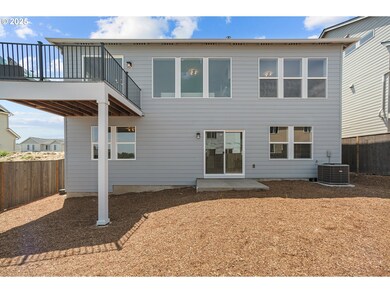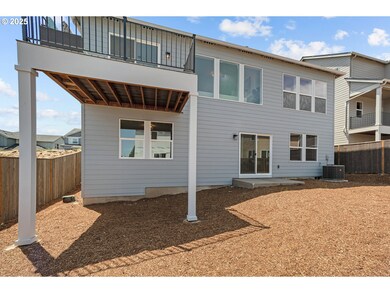807 Misty Ln Forest Grove, OR 97116
Estimated payment $4,134/month
Highlights
- New Construction
- Quartz Countertops
- Den
- Mountain View
- Private Yard
- 2 Car Attached Garage
About This Home
MOVE IN READY! Harder to find Daylight basement ranch home in brand new community Parkview Terrace! This home has Two bedrooms and a Den on the main floor and on the lower level, you will find a large Bedroom, Family Room with a Full Bath! Mt Hood View from the back deck for those times to wind down and decompress the day! exquisite finishes throughout, light and bright, tons of Milgard windows, presentation island with quartz countertops, gourmet designer cabinets and Kitchen. This will not disappoint and lower level could be easily set up as separate living space. Ask about current generous incentives when using preferred lender!
Home Details
Home Type
- Single Family
Year Built
- Built in 2025 | New Construction
Lot Details
- Fenced
- Landscaped
- Private Yard
HOA Fees
- $70 Monthly HOA Fees
Parking
- 2 Car Attached Garage
- Garage Door Opener
- Driveway
- On-Street Parking
Property Views
- Mountain
- Territorial
Home Design
- Shingle Roof
- Composition Roof
- Lap Siding
- Cement Siding
- Concrete Perimeter Foundation
Interior Spaces
- 2,401 Sq Ft Home
- 2-Story Property
- Double Pane Windows
- Sliding Doors
- Family Room
- Living Room
- Dining Room
- Den
- Utility Room
- Laundry Room
- Wall to Wall Carpet
- Natural lighting in basement
Kitchen
- Built-In Oven
- Cooktop with Range Hood
- Microwave
- Dishwasher
- Kitchen Island
- Quartz Countertops
- Disposal
Bedrooms and Bathrooms
- 3 Bedrooms
Accessible Home Design
- Accessibility Features
- Level Entry For Accessibility
Schools
- Tom Mccall Elementary School
- Neil Armstrong Middle School
- Forest Grove High School
Utilities
- 95% Forced Air Zoned Heating and Cooling System
- Heating System Uses Gas
Listing and Financial Details
- Builder Warranty
- Home warranty included in the sale of the property
- Assessor Parcel Number New Construction
Community Details
Overview
- Rolling Rock CM Association, Phone Number (503) 330-2405
- Parkview Terrace Subdivision
Additional Features
- Common Area
- Resident Manager or Management On Site
Map
Home Values in the Area
Average Home Value in this Area
Property History
| Date | Event | Price | List to Sale | Price per Sq Ft | Prior Sale |
|---|---|---|---|---|---|
| 11/12/2025 11/12/25 | Sold | $649,780 | 0.0% | $271 / Sq Ft | View Prior Sale |
| 11/07/2025 11/07/25 | Off Market | $649,780 | -- | -- | |
| 11/06/2025 11/06/25 | Pending | -- | -- | -- | |
| 10/27/2025 10/27/25 | Price Changed | $649,780 | 0.0% | $271 / Sq Ft | |
| 10/26/2025 10/26/25 | Price Changed | $649,780 | -2.3% | $271 / Sq Ft | |
| 09/22/2025 09/22/25 | Price Changed | $664,990 | 0.0% | $277 / Sq Ft | |
| 09/19/2025 09/19/25 | Price Changed | $664,990 | +0.3% | $277 / Sq Ft | |
| 08/10/2025 08/10/25 | Price Changed | $662,990 | +0.1% | $276 / Sq Ft | |
| 07/11/2025 07/11/25 | Price Changed | $662,390 | -4.0% | $276 / Sq Ft | |
| 06/06/2025 06/06/25 | Price Changed | $689,990 | -0.5% | $287 / Sq Ft | |
| 05/31/2025 05/31/25 | For Sale | $693,468 | +0.5% | $289 / Sq Ft | |
| 05/01/2025 05/01/25 | For Sale | $689,990 | -- | $287 / Sq Ft |
Source: Regional Multiple Listing Service (RMLS)
MLS Number: 232773352
- 904 Rosebud Ct
- Alder Plan at Parkview Terrace - Single-Family Homes
- Mattingly Plan at Parkview Terrace - Single-Family Homes
- Arleta Plan at Parkview Terrace - Paired Villas
- Moreland Plan at Parkview Terrace - Paired Villas
- Eason Plan at Parkview Terrace - Single-Family Homes
- Marivue Plan at Parkview Terrace - Paired Villas
- Albin Plan at Parkview Terrace - Single-Family Homes
- 916 Rosebud Ct
- Caden Plan at Parkview Terrace - Single-Family Homes
- 801 Misty Ln
- 926 Rosebud Ct
- Beekman Plan at Parkview Terrace - Single-Family Homes
- 2342 26th Ct
- 2443 26th Ave
- 1926 27th Ave
- 2106 Charlie Ct
- 1821 26th Ave
- 2741 25th Place
- 2341 Turnbull Ct
