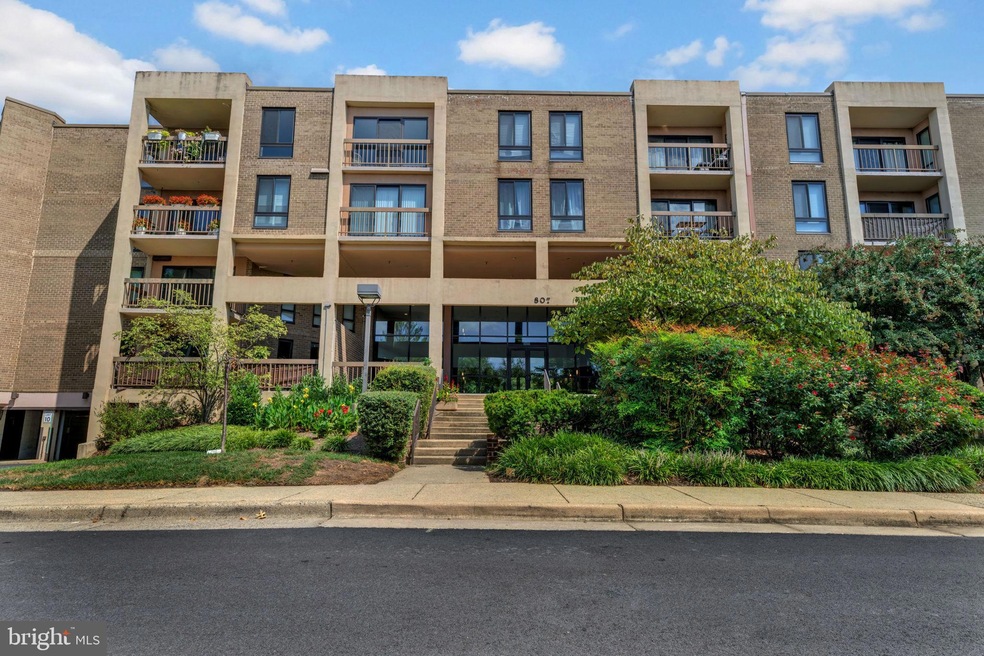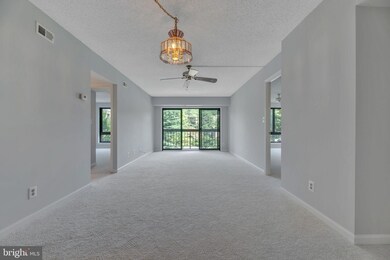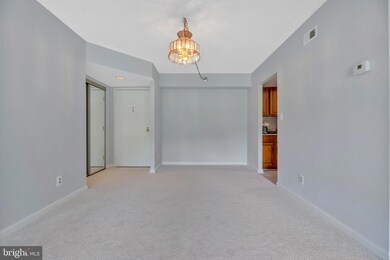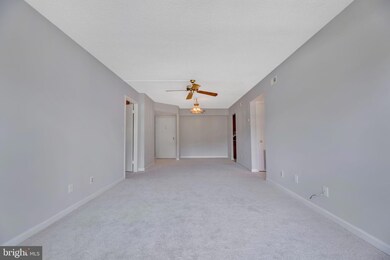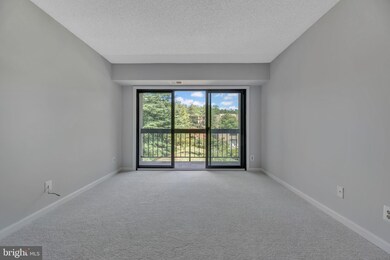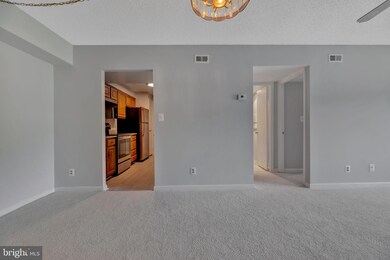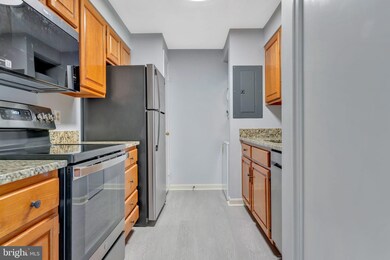
807 N Howard St Unit 313 Alexandria, VA 22304
Seminary Hill NeighborhoodHighlights
- Private Beach
- Open Floorplan
- Traditional Architecture
- Fitness Center
- Clubhouse
- Garden View
About This Home
As of October 2024A great home that has been made ready for it's new owner. NEW REFRIGERATOR, NEW OVEN, NEW MICROWAVE, NEW DISHWASHER, NEW WASHER AND DRYER, NEW WATER HEATER , NEW HEAT PUMP AND COMPRESSOR. THE KITCHEN ALSO HAS NEW FLOORING OF LUXURY VINYL PLANK AND COUNTER OF GRANITE AND A NEW ELECTRICAL PANEL. You will also be pleased with how close the home is to elevator access and how close the garage parking space is to the elevator service. As a resident of the Plaza you will enjoy the use of the amenities: pool, tennis, fitness center, club house for gatherings, and YOUR EXTRA STORAGE. You will really enjoy a very peaceful and quiet view from your terrace. Home that welcomes your pet either a dog or cat or one of each, (there is a weight limit of 30 lbs.) We look forward to knowing of your interest and reviewing your offer to purchase. * Please Note;The Homes At The Plaza Had New Windows Installed approx. 2 hears ago.
Last Agent to Sell the Property
Simmons Realty Group License #0225040584 Listed on: 09/20/2024
Property Details
Home Type
- Condominium
Est. Annual Taxes
- $3,654
Year Built
- Built in 1974
Lot Details
- Private Beach
- Property is in very good condition
HOA Fees
- $719 Monthly HOA Fees
Parking
- 1 Car Attached Garage
- Front Facing Garage
- Garage Door Opener
Home Design
- Traditional Architecture
- Brick Exterior Construction
Interior Spaces
- 1,028 Sq Ft Home
- Property has 1 Level
- Open Floorplan
- Ceiling Fan
- Sliding Doors
- Living Room
- Garden Views
Kitchen
- Breakfast Area or Nook
- Electric Oven or Range
- Built-In Microwave
- Dishwasher
- Stainless Steel Appliances
- Disposal
Flooring
- Carpet
- Tile or Brick
- Luxury Vinyl Plank Tile
Bedrooms and Bathrooms
- 2 Main Level Bedrooms
- En-Suite Primary Bedroom
- 2 Full Bathrooms
- Bathtub with Shower
- Walk-in Shower
Laundry
- Laundry in unit
- Electric Dryer
- Washer
Accessible Home Design
- No Interior Steps
Eco-Friendly Details
- Energy-Efficient Appliances
- Energy-Efficient Windows
Outdoor Features
- Terrace
- Playground
Schools
- Patrick Henry Elementary School
- Francis C Hammond Middle School
- Alexandria City High School
Utilities
- Heat Pump System
- Electric Water Heater
Listing and Financial Details
- Assessor Parcel Number 50456220
Community Details
Overview
- Association fees include exterior building maintenance, management, sewer, snow removal, trash, water
- Low-Rise Condominium
- The Plaza Condos
- The Plaza Community
- The Plaza Subdivision
- Property Manager
Amenities
- Common Area
- Clubhouse
- Party Room
- Community Storage Space
Recreation
- Tennis Courts
- Fitness Center
- Community Pool
Pet Policy
- Limit on the number of pets
- Pet Size Limit
- Dogs and Cats Allowed
Ownership History
Purchase Details
Home Financials for this Owner
Home Financials are based on the most recent Mortgage that was taken out on this home.Purchase Details
Purchase Details
Home Financials for this Owner
Home Financials are based on the most recent Mortgage that was taken out on this home.Similar Homes in Alexandria, VA
Home Values in the Area
Average Home Value in this Area
Purchase History
| Date | Type | Sale Price | Title Company |
|---|---|---|---|
| Deed | $345,000 | First American Title | |
| Deed | -- | Chicago Title | |
| Deed | $120,500 | -- |
Mortgage History
| Date | Status | Loan Amount | Loan Type |
|---|---|---|---|
| Previous Owner | $35,000 | No Value Available |
Property History
| Date | Event | Price | Change | Sq Ft Price |
|---|---|---|---|---|
| 10/24/2024 10/24/24 | Sold | $345,000 | -1.4% | $336 / Sq Ft |
| 09/20/2024 09/20/24 | For Sale | $350,000 | -- | $340 / Sq Ft |
Tax History Compared to Growth
Tax History
| Year | Tax Paid | Tax Assessment Tax Assessment Total Assessment is a certain percentage of the fair market value that is determined by local assessors to be the total taxable value of land and additions on the property. | Land | Improvement |
|---|---|---|---|---|
| 2025 | $3,743 | $328,177 | $123,897 | $204,280 |
| 2024 | $3,743 | $321,939 | $121,468 | $200,471 |
| 2023 | $3,393 | $305,676 | $115,135 | $190,541 |
| 2022 | $3,213 | $289,455 | $109,133 | $180,322 |
| 2021 | $3,023 | $272,375 | $103,936 | $168,439 |
| 2020 | $2,883 | $259,881 | $98,987 | $160,894 |
| 2019 | $2,752 | $243,533 | $92,511 | $151,022 |
| 2018 | $2,752 | $243,533 | $92,511 | $151,022 |
| 2017 | $2,752 | $243,533 | $92,511 | $151,022 |
| 2016 | $2,773 | $258,440 | $98,416 | $160,024 |
| 2015 | $2,696 | $258,440 | $98,416 | $160,024 |
| 2014 | $2,553 | $244,801 | $98,416 | $146,385 |
Agents Affiliated with this Home
-
Carol Simmons
C
Seller's Agent in 2024
Carol Simmons
Simmons Realty Group
(703) 819-3639
2 in this area
40 Total Sales
-
Valerie Wilkinson

Seller Co-Listing Agent in 2024
Valerie Wilkinson
Simmons Realty Group
(703) 585-9271
2 in this area
33 Total Sales
Map
Source: Bright MLS
MLS Number: VAAX2038262
APN: 039.04-0A-807.313
- 807 N Howard St Unit 219
- 803 N Howard St Unit 456
- 803 N Howard St Unit 254
- 803 N Howard St Unit 252
- 4065 Taney Ave
- 1101 Finley Ln
- 505 N Naylor St
- 4431 Venable Ave
- 4203 Maple Tree Ct
- 132 N Early St
- 116 N Earley St
- 4600 Duke St Unit 432
- 4600 Duke St Unit 1305
- 4600 Duke St Unit 512
- 4600 Duke St Unit 620
- 4600 Duke St Unit 719
- 4600 Duke St Unit 328
- 4600 Duke St Unit 613
- 4600 Duke St Unit 603
- 4600 Duke St Unit 723
