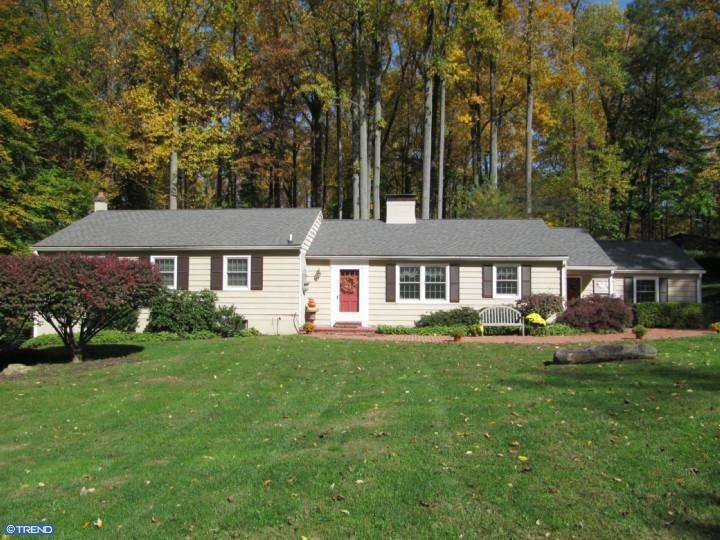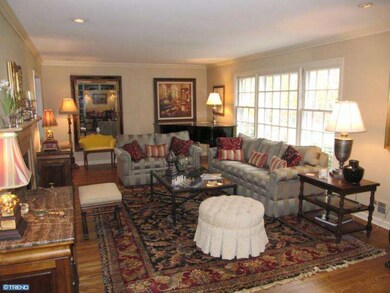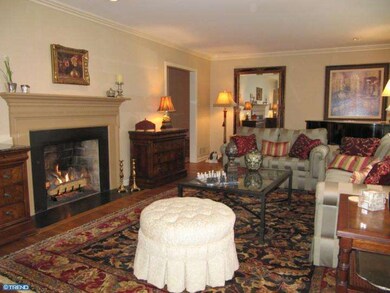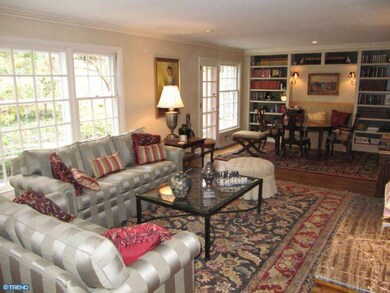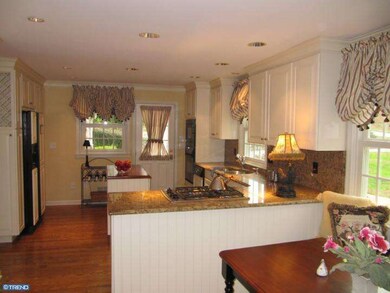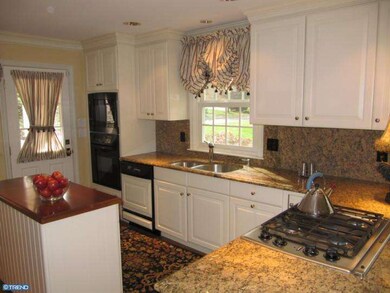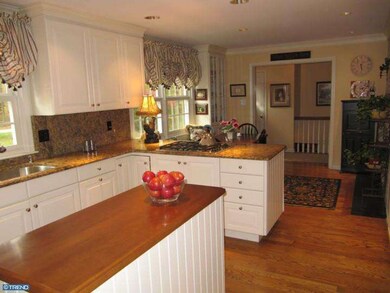
807 Nathan Hale Rd Berwyn, PA 19312
Highlights
- Water Oriented
- Wooded Lot
- Wood Flooring
- Beaumont Elementary School Rated A+
- Rambler Architecture
- Attic
About This Home
As of March 2020Beautifully remodeled ranch home on a quiet street with stream in Berwyn awaits one lucky buyer. Enjoy the eat in gourmet kitchen w/gas fireplace, 42" wood cabinets with crowns, 4 burner gas cook top, double bowl stainless sink, island, built in wine rack, crown molding, glass pocket doors, and granite counter tops & granite backsplash . Main floor boasts a living room with hardwood floors, crown molding & fireplace. Dining room with built in bookcases, crown molding & outside entry to slate patio. Enlarged master bedroom suite (was two rooms) w/ cathedral ceiling +fan & French doors leading to a balcony, walk in closet, ensuite bathroom has glass shower, double sinks, Jacuzzi tub and extra cabinet space. Open stairs to lower level daylight walkout family room with wall to wall carpet, gas fireplace & plenty of built in storage. Partial basement w/laundry , walk out to yard and cedar closet. Central air, gas heat , and two car garage w/opener.
Home Details
Home Type
- Single Family
Est. Annual Taxes
- $6,514
Year Built
- Built in 1962
Lot Details
- 1.5 Acre Lot
- Creek or Stream
- Cul-De-Sac
- Level Lot
- Wooded Lot
- Back, Front, and Side Yard
- Property is in good condition
- Property is zoned R1
Parking
- 2 Car Attached Garage
- 3 Open Parking Spaces
- Garage Door Opener
- Driveway
- On-Street Parking
Home Design
- Rambler Architecture
- Shingle Roof
- Asbestos
- Concrete Perimeter Foundation
Interior Spaces
- 1,888 Sq Ft Home
- Property has 1 Level
- Gas Fireplace
- Family Room
- Living Room
- Dining Room
- Home Security System
- Attic
Kitchen
- Eat-In Kitchen
- Built-In Self-Cleaning Oven
- Cooktop
- Dishwasher
- Kitchen Island
- Disposal
Flooring
- Wood
- Wall to Wall Carpet
Bedrooms and Bathrooms
- 3 Bedrooms
- En-Suite Primary Bedroom
- En-Suite Bathroom
- 2 Full Bathrooms
- Walk-in Shower
Unfinished Basement
- Partial Basement
- Exterior Basement Entry
- Drainage System
- Laundry in Basement
Outdoor Features
- Water Oriented
- Patio
Location
- Property is near a creek
Schools
- Beaumont Elementary School
- Tredyffrin-Easttown Middle School
- Conestoga Senior High School
Utilities
- Forced Air Heating and Cooling System
- Heating System Uses Gas
- 200+ Amp Service
- Natural Gas Water Heater
- Cable TV Available
Community Details
- No Home Owners Association
Listing and Financial Details
- Tax Lot 0129.6500
- Assessor Parcel Number 55-04 -0129.6500
Ownership History
Purchase Details
Home Financials for this Owner
Home Financials are based on the most recent Mortgage that was taken out on this home.Purchase Details
Home Financials for this Owner
Home Financials are based on the most recent Mortgage that was taken out on this home.Purchase Details
Purchase Details
Home Financials for this Owner
Home Financials are based on the most recent Mortgage that was taken out on this home.Similar Homes in Berwyn, PA
Home Values in the Area
Average Home Value in this Area
Purchase History
| Date | Type | Sale Price | Title Company |
|---|---|---|---|
| Deed | $703,000 | Trident Land Transfer Co Lp | |
| Deed | $562,600 | None Available | |
| Interfamily Deed Transfer | -- | -- | |
| Deed | $255,000 | -- |
Mortgage History
| Date | Status | Loan Amount | Loan Type |
|---|---|---|---|
| Open | $519,000 | New Conventional | |
| Closed | $527,250 | New Conventional | |
| Previous Owner | $417,000 | New Conventional | |
| Previous Owner | $200,000 | Credit Line Revolving | |
| Previous Owner | $150,000 | No Value Available |
Property History
| Date | Event | Price | Change | Sq Ft Price |
|---|---|---|---|---|
| 03/18/2020 03/18/20 | Sold | $703,000 | +4.1% | $294 / Sq Ft |
| 01/29/2020 01/29/20 | Pending | -- | -- | -- |
| 01/26/2020 01/26/20 | For Sale | $675,000 | +20.0% | $283 / Sq Ft |
| 02/01/2013 02/01/13 | Sold | $562,600 | -5.4% | $298 / Sq Ft |
| 12/21/2012 12/21/12 | Pending | -- | -- | -- |
| 11/27/2012 11/27/12 | For Sale | $595,000 | -- | $315 / Sq Ft |
Tax History Compared to Growth
Tax History
| Year | Tax Paid | Tax Assessment Tax Assessment Total Assessment is a certain percentage of the fair market value that is determined by local assessors to be the total taxable value of land and additions on the property. | Land | Improvement |
|---|---|---|---|---|
| 2025 | $8,930 | $270,140 | $93,730 | $176,410 |
| 2024 | $8,930 | $239,420 | $93,740 | $145,680 |
| 2023 | $8,350 | $239,420 | $93,740 | $145,680 |
| 2022 | $8,122 | $239,420 | $93,740 | $145,680 |
| 2021 | $7,945 | $239,420 | $93,740 | $145,680 |
| 2020 | $7,724 | $239,420 | $93,740 | $145,680 |
| 2019 | $7,509 | $239,420 | $93,740 | $145,680 |
| 2018 | $7,379 | $239,420 | $93,740 | $145,680 |
| 2017 | $7,213 | $239,420 | $93,740 | $145,680 |
| 2016 | -- | $239,420 | $93,740 | $145,680 |
| 2015 | -- | $239,420 | $93,740 | $145,680 |
| 2014 | -- | $239,420 | $93,740 | $145,680 |
Agents Affiliated with this Home
-
Sue Fitzgerald

Seller's Agent in 2020
Sue Fitzgerald
Compass RE
(610) 209-9238
7 in this area
86 Total Sales
-
Adam Ferst

Buyer's Agent in 2020
Adam Ferst
Compass RE
(202) 421-5500
1 in this area
72 Total Sales
-
Brett Furman

Seller's Agent in 2013
Brett Furman
RE/MAX
(610) 687-6060
2 in this area
150 Total Sales
-
datacorrect BrightMLS
d
Buyer's Agent in 2013
datacorrect BrightMLS
Non Subscribing Office
Map
Source: Bright MLS
MLS Number: 1004170610
APN: 55-004-0129.6500
- 837 Nathan Hale Rd
- 146 Tannery Run Cir Unit 46
- 1278 Farm Rd
- 918 Ethan Allen Rd
- 1285 Farm Rd
- 975 S Waterloo Rd
- 916 Prescott Rd
- 918 Hereford Dr
- 2063 White Horse Rd
- 2211 White Horse Rd
- 352 Pond View Rd
- 477 Black Swan Ln
- 718 S Waterloo Rd
- 718 Lot 1 Waterloo
- 311 Stoney Knoll Ln
- 508 Doral Cir
- 315 Stoney Knoll Ln
- 422 S Waterloo Rd
- 21 The Cartway
- 310 Stoney Knoll Ln
