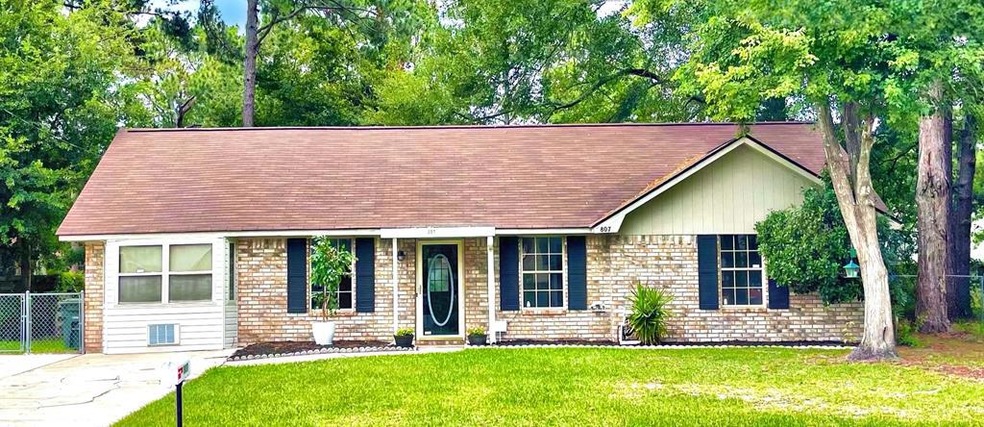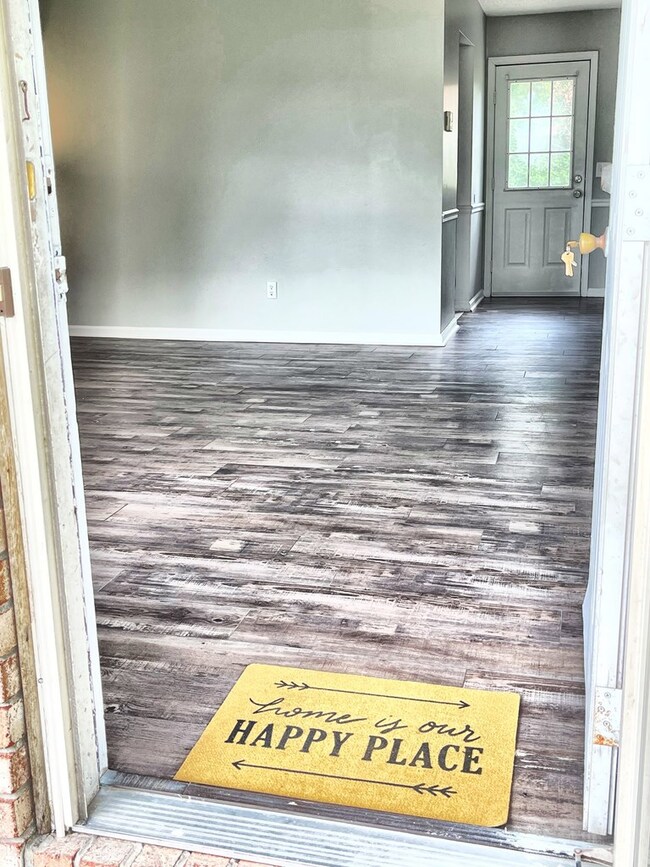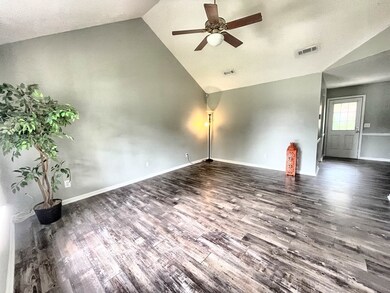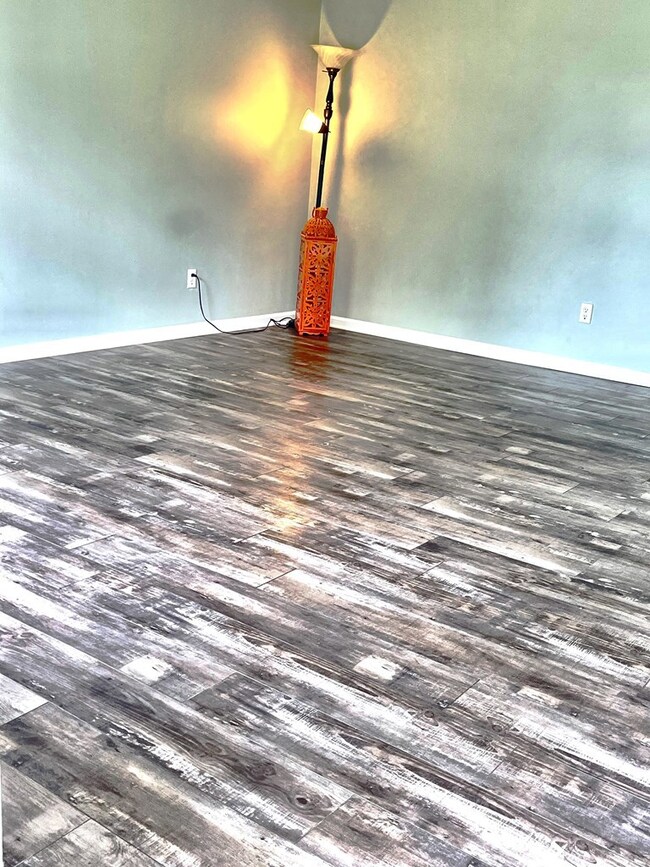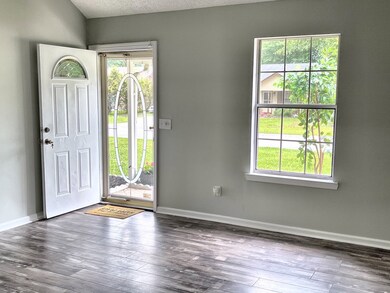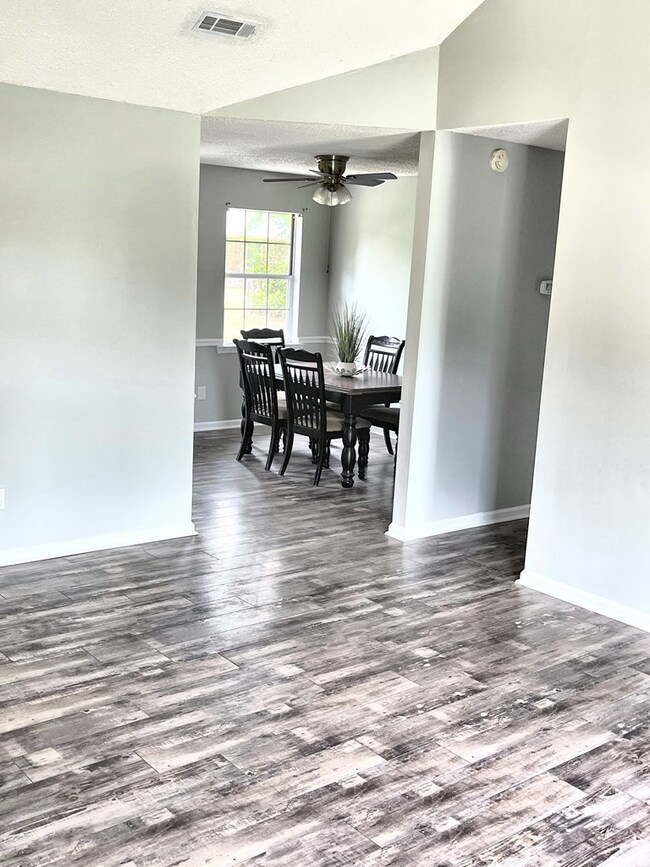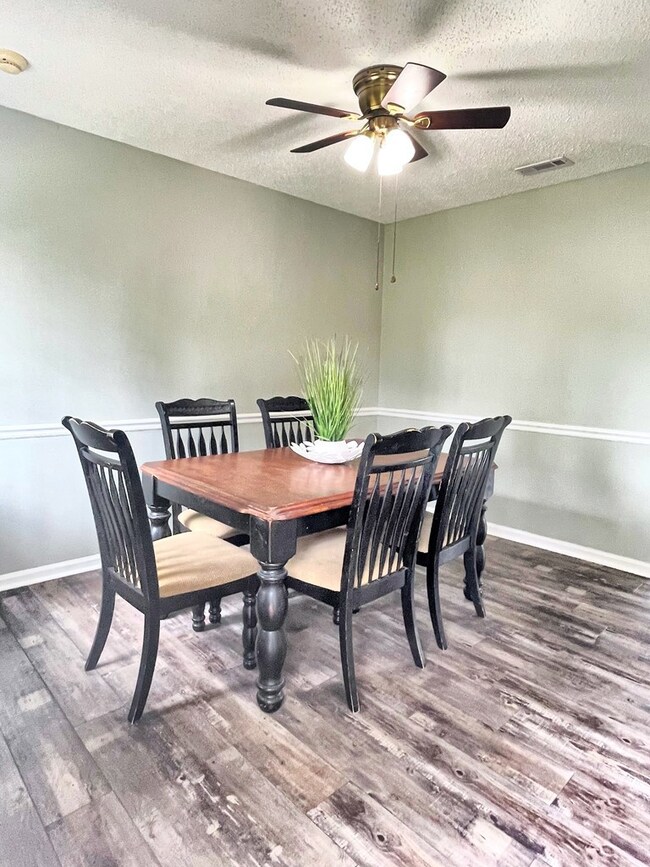
807 Olive St Hinesville, GA 31313
Highlights
- Vaulted Ceiling
- Converted Garage
- Walk-In Closet
- No HOA
- Brick or Stone Mason
- Patio
About This Home
As of May 2023BACK ON MARKET DUE TO NO FAULT OF SELLER! Renovated Ranch! Move in Ready! 3/2 with Additional LARGE BONUS ROOM! New Roof, New Laminate Flooring, Brand New Carpet, Freshly Painted, Newer Appliances, Tile Backsplash, Separate Laundry Room, Large Fenced Yard with Patio, Fire Pit and Storage Shed! Only 5 Minutes to Main Gate of Ft. Stewart and Near Restaurants, Shopping, and More! This is a Super Cute Single-Story Charmer! Don't Miss This One!
Last Agent to Sell the Property
Fathom Realty Ga, LLC License #317581 Listed on: 06/25/2021

Last Buyer's Agent
Keller Williams Realty Coastal Area Partners License #346818

Home Details
Home Type
- Single Family
Est. Annual Taxes
- $4,111
Year Built
- 1990
Lot Details
- Chain Link Fence
- Landscaped
Home Design
- Brick or Stone Mason
- Slab Foundation
- Wood Frame Construction
- Shingle Roof
Interior Spaces
- 1,344 Sq Ft Home
- 1-Story Property
- Shelving
- Vaulted Ceiling
- Combination Dining and Living Room
Kitchen
- Electric Oven
- Electric Range
- Range Hood
- Microwave
- Dishwasher
Flooring
- Carpet
- Tile
- Luxury Vinyl Tile
Bedrooms and Bathrooms
- 3 Bedrooms
- Walk-In Closet
- 2 Full Bathrooms
Laundry
- Dryer
- Washer
Parking
- Parking Pad
- Converted Garage
- Parking Available
- Driveway
- Open Parking
Outdoor Features
- Patio
Utilities
- Central Heating and Cooling System
- Cable TV Available
Community Details
- No Home Owners Association
- Ridgewood Subdivision
Listing and Financial Details
- Assessor Parcel Number 044B 100
Ownership History
Purchase Details
Home Financials for this Owner
Home Financials are based on the most recent Mortgage that was taken out on this home.Purchase Details
Home Financials for this Owner
Home Financials are based on the most recent Mortgage that was taken out on this home.Purchase Details
Home Financials for this Owner
Home Financials are based on the most recent Mortgage that was taken out on this home.Purchase Details
Purchase Details
Purchase Details
Similar Homes in Hinesville, GA
Home Values in the Area
Average Home Value in this Area
Purchase History
| Date | Type | Sale Price | Title Company |
|---|---|---|---|
| Warranty Deed | $213,000 | -- | |
| Warranty Deed | $155,000 | -- | |
| Warranty Deed | $98,000 | -- | |
| Deed | $65,000 | -- | |
| Deed | $55,600 | -- | |
| Deed | -- | -- |
Mortgage History
| Date | Status | Loan Amount | Loan Type |
|---|---|---|---|
| Open | $217,579 | VA | |
| Previous Owner | $147,250 | New Conventional | |
| Previous Owner | $100,107 | VA | |
| Previous Owner | $25,000 | New Conventional |
Property History
| Date | Event | Price | Change | Sq Ft Price |
|---|---|---|---|---|
| 05/31/2023 05/31/23 | Sold | $213,000 | +1.4% | $158 / Sq Ft |
| 04/28/2023 04/28/23 | For Sale | $210,000 | +35.5% | $156 / Sq Ft |
| 08/12/2021 08/12/21 | Sold | $155,000 | 0.0% | $115 / Sq Ft |
| 07/13/2021 07/13/21 | Pending | -- | -- | -- |
| 06/25/2021 06/25/21 | For Sale | $155,000 | -- | $115 / Sq Ft |
Tax History Compared to Growth
Tax History
| Year | Tax Paid | Tax Assessment Tax Assessment Total Assessment is a certain percentage of the fair market value that is determined by local assessors to be the total taxable value of land and additions on the property. | Land | Improvement |
|---|---|---|---|---|
| 2024 | $4,111 | $83,741 | $12,000 | $71,741 |
| 2023 | $4,111 | $73,880 | $10,000 | $63,880 |
| 2022 | $2,846 | $61,133 | $10,000 | $51,133 |
| 2021 | $1,828 | $38,397 | $6,000 | $32,397 |
| 2020 | $1,798 | $37,406 | $6,000 | $31,406 |
| 2019 | $1,785 | $37,410 | $6,000 | $31,410 |
| 2018 | $1,727 | $36,382 | $6,000 | $30,382 |
| 2017 | $1,198 | $36,385 | $6,000 | $30,385 |
| 2016 | $1,598 | $35,319 | $6,000 | $29,319 |
| 2015 | $1,817 | $35,319 | $6,000 | $29,319 |
| 2014 | $1,817 | $39,782 | $8,800 | $30,982 |
| 2013 | -- | $37,842 | $8,800 | $29,042 |
Agents Affiliated with this Home
-
G
Seller's Agent in 2023
Grace Ramirez-Schiffman
Keller Williams Coastal Area P
(912) 755-3642
9 in this area
112 Total Sales
-
N
Buyer's Agent in 2023
Nonmls Sale
NON MLS MEMBER
(912) 354-1513
484 in this area
4,012 Total Sales
-

Seller's Agent in 2021
Alyson Beasley-Spinks
Fathom Realty Ga, LLC
(912) 508-2265
1 in this area
36 Total Sales
Map
Source: Hinesville Area Board of REALTORS®
MLS Number: 139556
APN: 044B-100
- 832 Ridgewood Way
- 806 Hidden Hollow Cir
- 807 Hidden Hollow Cir
- 102 Hancock St
- 755 Madison Dr
- 758 Madison Dr
- 772 Veterans Pkwy
- 701 Olive St
- 104 Cedar St
- 803 Grove Place
- 767 Madison Dr
- 613 Olive St
- 203 Monroe Ave
- 703 Tray Ct
- 726 Timber Ridge Trail
- 618 Hampton St
- 798 Madison Dr
- 1201 Grayson Ave
- 667 Windward Dr
- 509 Franklin St
