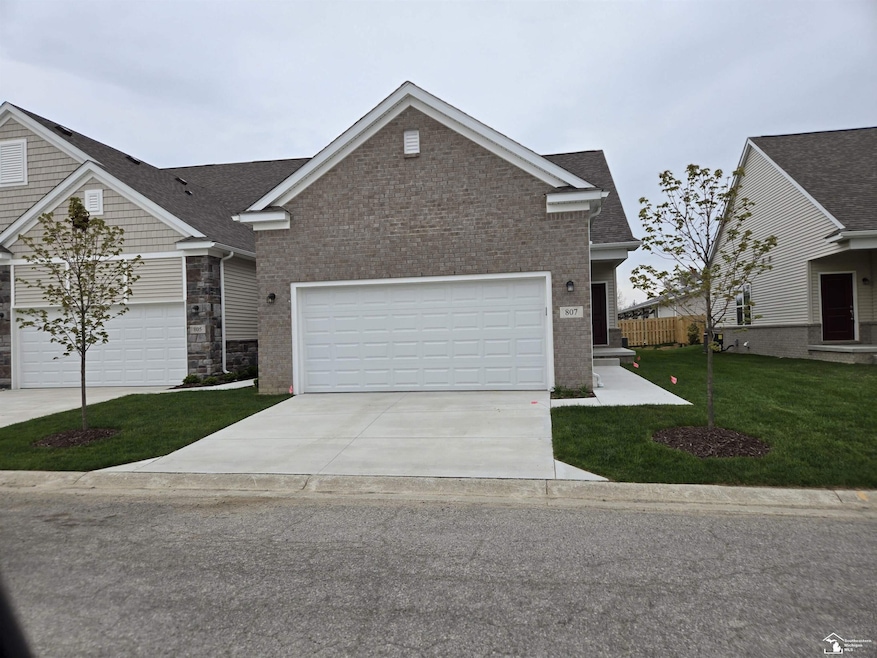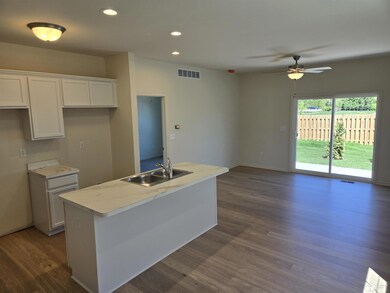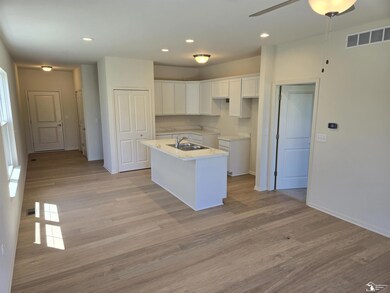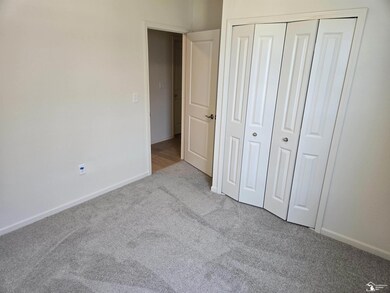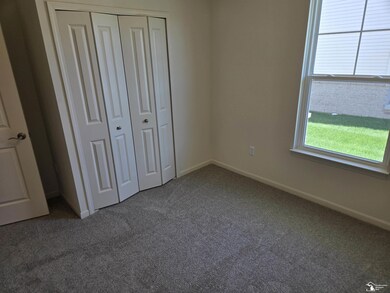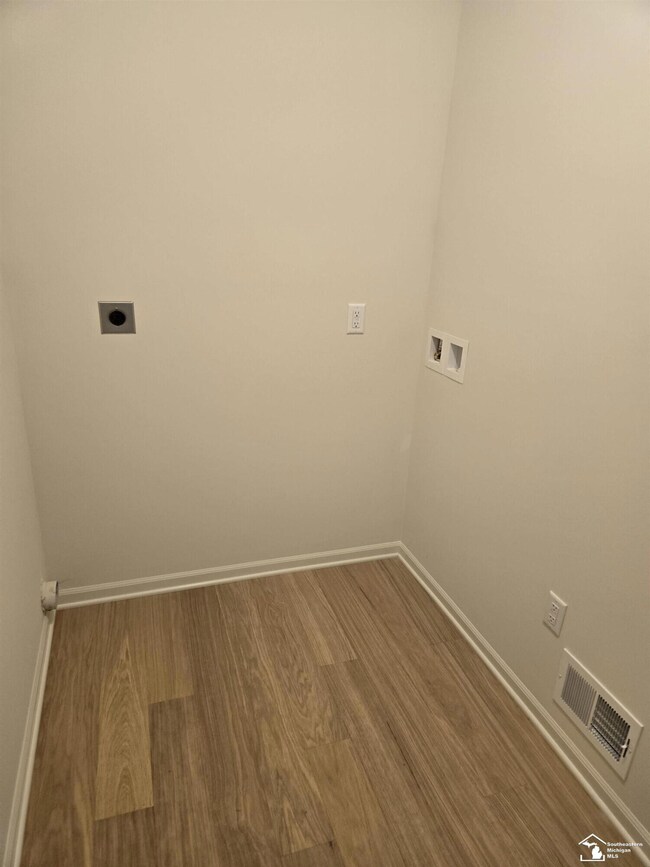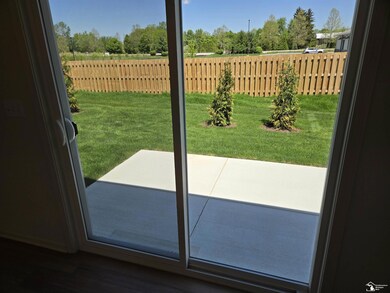807 Plum Village Dr Unit 57 Monroe, MI 48161
Estimated payment $1,638/month
Highlights
- New Construction
- 2 Car Attached Garage
- Living Room
- In Ground Pool
- Patio
- Forced Air Heating and Cooling System
About This Home
Ready for immediate occupancy!!! Welcome to carefree living at Plum Village!
This beautiful condo at 807 Plum Village Drive offers modern comfort, stylish finishes, and access to outstanding community amenities. Built with quality in mind, the home features an open layout with abundant natural light, and thoughtfully designed spaces perfect for both everyday living and entertaining. Enjoy relaxing on your private patio, or take advantage of the clubhouse, fitness center, and sparkling pool just steps away. A full basement and two-car garage provide plenty of storage and convenience. Located in Monroe, you'll be close to shopping, dining, and easy commuter routes while enjoying the quiet charm of Plum Village. Whether you're looking for your first home, downsizing, or simply seeking a low-maintenance lifestyle, this property has it all.
Property Details
Home Type
- Condominium
Year Built
- Built in 2025 | New Construction
HOA Fees
- $157 Monthly HOA Fees
Parking
- 2 Car Attached Garage
- Front Facing Garage
Home Design
- Brick Exterior Construction
- Asphalt Roof
Interior Spaces
- 1,057 Sq Ft Home
- 1-Story Property
- Living Room
- Basement Fills Entire Space Under The House
Flooring
- Carpet
- Vinyl
Bedrooms and Bathrooms
- 2 Main Level Bedrooms
- 2 Full Bathrooms
Laundry
- Laundry on main level
- Washer and Electric Dryer Hookup
Outdoor Features
- In Ground Pool
- Patio
Utilities
- Forced Air Heating and Cooling System
- Heating System Uses Natural Gas
- Natural Gas Water Heater
Community Details
- Association fees include water, trash, sewer, lawn/yard care
- Built by Guenther Building Co
- Plum Grove Village Subdivision
Map
Home Values in the Area
Average Home Value in this Area
Tax History
| Year | Tax Paid | Tax Assessment Tax Assessment Total Assessment is a certain percentage of the fair market value that is determined by local assessors to be the total taxable value of land and additions on the property. | Land | Improvement |
|---|---|---|---|---|
| 2025 | $151 | $71,500 | $71,500 | $0 |
| 2024 | $8 | $2,500 | $0 | $0 |
| 2023 | $7 | $2,500 | $0 | $0 |
| 2022 | $148 | $2,500 | $0 | $0 |
| 2021 | $143 | $2,500 | $0 | $0 |
| 2020 | $135 | $2,500 | $0 | $0 |
| 2019 | $135 | $2,500 | $0 | $0 |
| 2018 | $131 | $2,500 | $0 | $0 |
| 2017 | $130 | $2,500 | $0 | $0 |
| 2016 | $122 | $2,500 | $0 | $0 |
| 2015 | $112 | $2,500 | $0 | $0 |
| 2014 | $112 | $2,500 | $0 | $0 |
| 2013 | -- | $2,500 | $0 | $0 |
Property History
| Date | Event | Price | List to Sale | Price per Sq Ft |
|---|---|---|---|---|
| 12/10/2025 12/10/25 | For Sale | $279,000 | -- | $264 / Sq Ft |
Source: MichRIC
MLS Number: 25061429
APN: 13-447-057-00
- 803 Plum Village Dr Unit 59
- 4268 Plum Village Cir Unit 38
- 4264 Plum Village Cir Unit 40
- 4270 Plum Village Cir Unit 37
- 4266 Plum Village Cir Unit 39
- 4260 Plum Village Cir Unit 42
- 4262 Plum Village Cir Unit 41
- 851 Plum Village Dr
- 1092 Cameron Cir
- 3029 Apple Blossom Way
- 3015 Apple Blossom Way
- 3134 Apple Blossom Way Unit Lot 66
- 3862 Ryans Ridge
- 879 Stevens Trail
- 1159 Plum Grove Dr
- 955 Cameron Cir
- 151 Aberdeen Dr
- 3380 S Custer Rd
- 187 Golfview Way
- 912 Kings Park Rd
- 875 Plum Village Dr
- 838 Plum Park Dr Unit 43
- 888 Plum Park Dr Unit 18
- 1032 Plum Grove Dr Unit 13
- 830 Western Ave
- 300 Twin Oaks Ct
- 1646 W Lorain St
- 1318 Frank Dr
- 1329 Foxton Dr
- 1513 Stewart Rd
- 50 Virginia Dr Unit 7
- 50 Virginia Dr Unit 10
- 1621 Parkwest Dr
- 1055 Cedar Creek Dr
- 1700 Mall Rd
- 84 W Front St Unit 84
- 6112 Greenwycke Ln
- 725 Washington St
- 402 Stewart Rd
- 117 Stanford Dr
