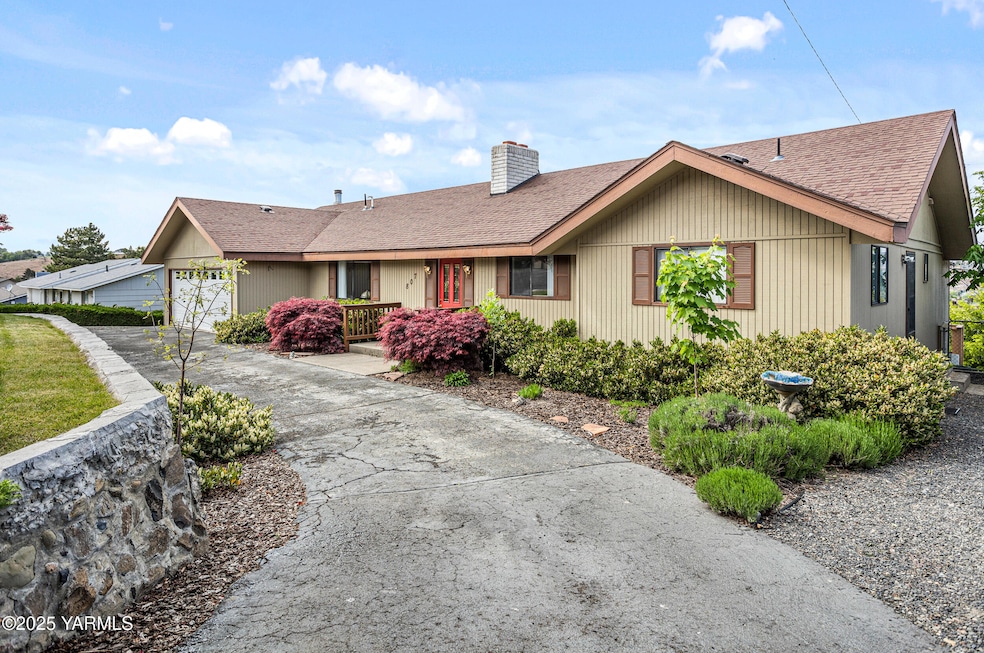
Estimated payment $2,615/month
Highlights
- RV Access or Parking
- Deck
- Formal Dining Room
- Landscaped Professionally
- Wood Flooring
- Fireplace
About This Home
This is back on the market after the Buyer couldn't sell their home in order to buy this one. Perched at the top of the ridge in Selah, this classic one-level home offers 2,001 sq ft of beautifully designed living space, all framed by sweeping territorial views toward the Yakima Canyon. With north-facing windows in nearly every room, natural light floods the home while showcasing its scenic surroundings.Step out onto the freshly painted full-length deck--perfect for relaxing or entertaining--overlooking a private, fully fenced backyard with a terraced lawn, powered storage shed on foundation, and space ready for raised garden beds.Inside, enjoy a no-carpet layout with laminate wood flooring throughout and easy-care vinyl in the two bathrooms--ideal for pet owners. The home features two inviting living areas: a formal living room with a wood-burning fireplace and a cozy family room with a wood-stove, conveniently adjacent to the kitchen.The kitchen, thoughtfully positioned between the family room and formal dining area, offers an island, pantry, and built-in desk--ideal for remote work or homework time. Down the hallway, you'll find the three bedrooms, including a generous primary suite with two walk-in closets, an en-suite bath with jetted tub, dual sinks, separate shower, and a private water closet.Additional highlights include a rounded drive-through with extra parking, dedicated RV space, and a bonus 1,000 sq ft loft above the garage--ideal for amazing storage, a home gym, or creative workspace. A brand-new gas furnace, installed in December 2024, adds to your peace of mind.This home blends comfort, functionality, and breathtaking views--all just minutes from town.Call your favorite Realtor to make a showing appointment to see!!
Home Details
Home Type
- Single Family
Est. Annual Taxes
- $3,523
Year Built
- Built in 1976
Lot Details
- 10,454 Sq Ft Lot
- Lot Dimensions are 100 x 100
- Back Yard Fenced
- Landscaped Professionally
- Terraced Lot
- Sprinkler System
- Garden
Home Design
- Concrete Foundation
- Frame Construction
- Composition Roof
- Wood Siding
Interior Spaces
- 2,001 Sq Ft Home
- 1-Story Property
- Fireplace
- Formal Dining Room
- Crawl Space
- Property Views
Kitchen
- Eat-In Kitchen
- Gas Range
- Range Hood
- Microwave
- Dishwasher
- Kitchen Island
Flooring
- Wood
- Laminate
- Vinyl
Bedrooms and Bathrooms
- 3 Bedrooms
- Dual Closets
- Walk-In Closet
- 2 Full Bathrooms
- Dual Sinks
- Garden Bath
Laundry
- Dryer
- Washer
Parking
- 2 Car Attached Garage
- Garage Door Opener
- Off-Street Parking
- RV Access or Parking
Eco-Friendly Details
- Green Energy Fireplace or Wood Stove
Outdoor Features
- Deck
- Storage Shed
Utilities
- Forced Air Heating and Cooling System
- Heating System Uses Gas
Listing and Financial Details
- Assessor Parcel Number 181302-24403
Map
Home Values in the Area
Average Home Value in this Area
Tax History
| Year | Tax Paid | Tax Assessment Tax Assessment Total Assessment is a certain percentage of the fair market value that is determined by local assessors to be the total taxable value of land and additions on the property. | Land | Improvement |
|---|---|---|---|---|
| 2025 | $3,524 | $398,600 | $63,400 | $335,200 |
| 2023 | $3,352 | $313,300 | $61,700 | $251,600 |
| 2022 | $3,373 | $312,700 | $74,600 | $238,100 |
| 2021 | $3,230 | $280,100 | $74,800 | $205,300 |
| 2019 | $2,759 | $240,900 | $62,300 | $178,600 |
| 2018 | $2,734 | $210,900 | $62,300 | $148,600 |
| 2017 | $2,520 | $203,600 | $62,300 | $141,300 |
| 2016 | $0 | $202,400 | $62,300 | $140,100 |
| 2015 | $0 | $205,900 | $62,300 | $143,600 |
Property History
| Date | Event | Price | Change | Sq Ft Price |
|---|---|---|---|---|
| 05/29/2025 05/29/25 | Price Changed | $424,000 | -3.2% | $212 / Sq Ft |
| 05/08/2025 05/08/25 | For Sale | $438,000 | -- | $219 / Sq Ft |
Purchase History
| Date | Type | Sale Price | Title Company |
|---|---|---|---|
| Warranty Deed | $195,000 | First American Title Company | |
| Warranty Deed | $153,961 | First American Title Ins Co |
Mortgage History
| Date | Status | Loan Amount | Loan Type |
|---|---|---|---|
| Open | $156,000 | New Conventional | |
| Previous Owner | $160,000 | New Conventional | |
| Previous Owner | $147,275 | No Value Available |
Similar Homes in Selah, WA
Source: MLS Of Yakima Association Of REALTORS®
MLS Number: 25-1248
APN: 181302-24403
- 1002 Ridgeview Ave
- 408 S 10th St
- 310 S 12th St
- 512 S 5th St
- 110 S 10th St
- 310 Riverview Ave Unit C
- 402 Pleasant Ave
- 212 Anchor Loop
- 701 S 5th St
- 1106 Heritage Hills Ln
- 200 Heritage Hills Dr
- 111 E 10th Ave
- 706 W Fremont Ave
- 1504 W Naches Ave
- 402 N 11th St
- 1769 Naches Wenas Rd Unit 117
- 610 W Pear Ave
- 416 N 4th St
- 508 Senter Place
- 1623 Pleasant Hill Rd






