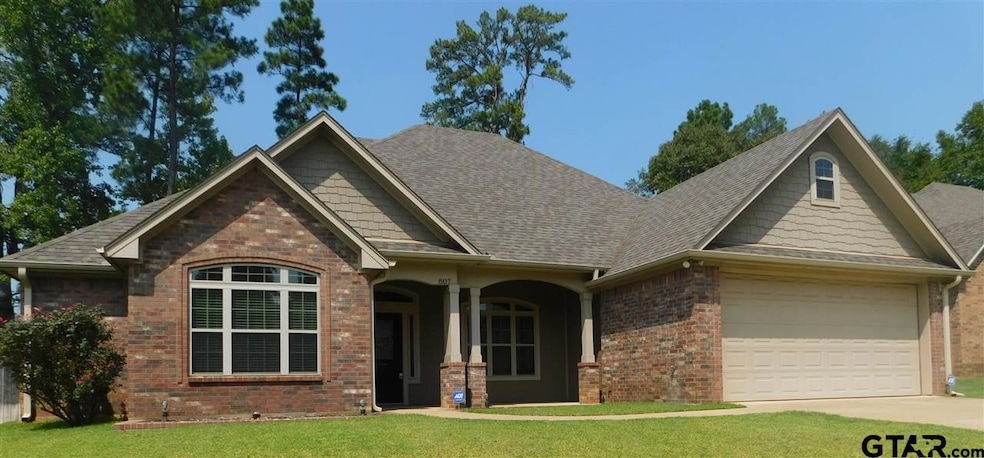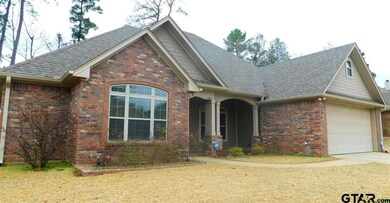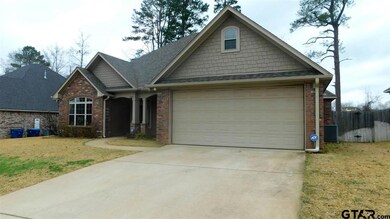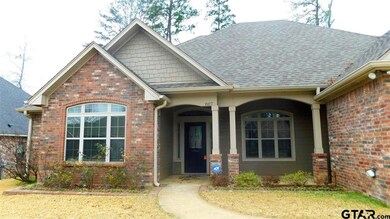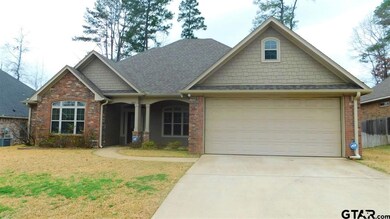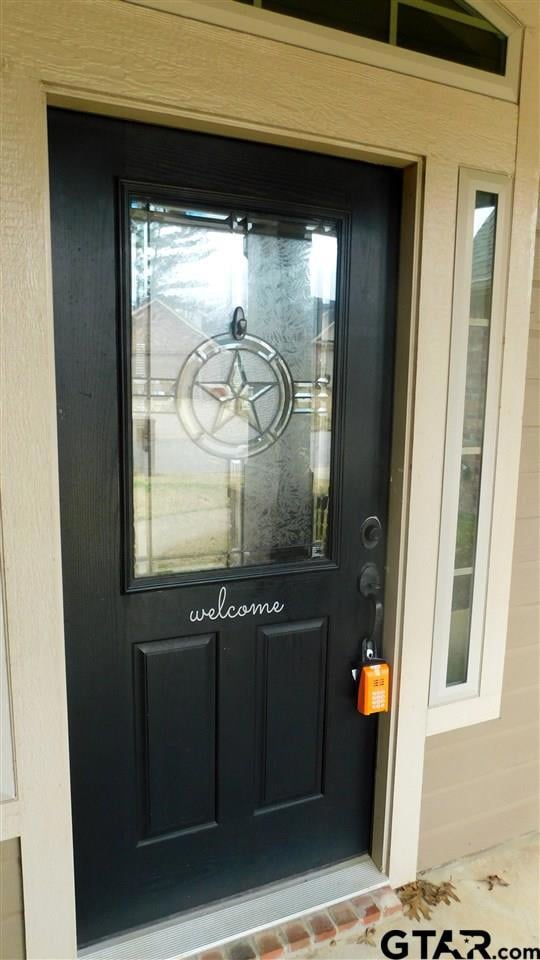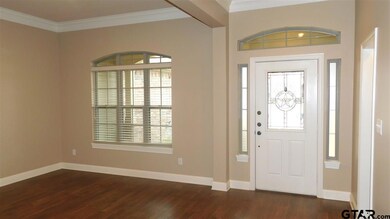807 Rugby Ln Whitehouse, TX 75791
Highlights
- Traditional Architecture
- Screened Porch
- Soaking Tub
- Gus Winston Cain Elementary School Rated A
- Breakfast Room
- Walk-In Closet
About This Home
This simply gorgeous four-bedroom, three-bathroom, two-car garage home is tucked away in Nottingham Forest subdivision in Whitehouse. This beautiful brick house features wood plank and tile flooring. The home offers a spacious living room with a cozy wood-burning fireplace, as well as a formal dining room and a separate breakfast area. The kitchen, with a breakfast bar and ample cabinet space, comes equipped with an electric oven/range, a built-in microwave, and dishwasher. The beautiful master suite showcases a walk-in closet, dual sinks, garden tub, and a stand-in glass shower. This incredible home also offers the convenience of a laundry room, central heat and air, a sprinkler system, and a privacy fenced backyard. This home is a must-see, schedule a self-showing today! If you have a pet or an Assistance Animal you will need to complete a separate screening application for each. Additional charges apply, per pet. Application fees and Pet Screening fees are non-refundable. All complete applications will be processed upon receipt. No utilities are provided, tenant is responsible for all. The Conquest Property Management, Inc. Tenant Advantage Program (TAP) is designed to provide convenience and valuable, professional services to our residents. By applying to lease with CPM, tenants agree to be auto-enrolled in the program and agree to pay an additional $25.00 each month, payable with rent. This program includes benefits such as Good Payment Credit Reporting, Online Tenant Portal, Waived Late Fee, Filter Delivery, Inspection Reschedule and more! Participation in this program may vary depending on the property's specifications. The cost of the program is all-inclusive. CPM requires all tenants carry liability insurance ($100,000) for damage to the landlord’s property for no less than the following causes of loss: fire, smoke, explosion, backup or overflow of sewer, drain or sump, and water damage during the term of their lease.
Home Details
Home Type
- Single Family
Est. Annual Taxes
- $7,782
Year Built
- Built in 2010
Lot Details
- Wood Fence
- Sprinkler System
Home Design
- Traditional Architecture
- Brick Exterior Construction
- Slab Foundation
- Composition Roof
- Siding
Interior Spaces
- 2,129 Sq Ft Home
- 1-Story Property
- Ceiling Fan
- Wood Burning Fireplace
- Family Room
- Formal Dining Room
- Screened Porch
- Utility Room
- Laundry Room
- Home Security System
Kitchen
- Breakfast Room
- Breakfast Bar
- Electric Oven or Range
- Microwave
- Dishwasher
- Disposal
Flooring
- Carpet
- Laminate
- Tile
Bedrooms and Bathrooms
- 4 Bedrooms
- Split Bedroom Floorplan
- Walk-In Closet
- 3 Full Bathrooms
- Soaking Tub
- Bathtub with Shower
- Shower Only
- Garden Bath
Parking
- 2 Car Garage
- Front Facing Garage
- Garage Door Opener
Schools
- Whitehouse - Cain Elementary School
- Whitehouse Middle School
- Whitehouse High School
Utilities
- Central Air
- Heating System Uses Gas
- Gas Water Heater
Listing and Financial Details
- No Smoking Allowed
Community Details
Overview
- Nottingham Forest Subdivision
Pet Policy
- Pets Allowed
- Pet Deposit $300
Map
Source: Greater Tyler Association of REALTORS®
MLS Number: 25016951
APN: 1-57300-0005-00-004000
- TBD County Road 2174 Lot 2
- 7741 & 7743 Cr 2307
- TBD County Road 2174 Lot 5
- Lot 9 Cr 2123
- 16766 Fm 756 (Paluxy) 34 519 Acres
- Lot 47 Cr 2123
- Lot #8 Cr 2123
- TBD County Road 2174 Lot 4
- 13155 C R 2220
- 10478 C R 2167
- TBD County Road 2174 Lot 3
- TBD County Road 2174 Lot 1
- Lot 10 Cr 2123
- TBD Cr 2123
- TBD Tract 7 Moser Ln
- 374 Royal Cir
- 916 Corey Dr
- 1200 Hillcrest St
- 353 Royal Cir
- 315 Texas 110
- 813 Keble Ln
- 818 Texas 110
- 401 Rosebrook Cir
- 214 Rosebrook Cir
- 707 Kelli
- 1104 Park Meadows Dr
- 1104 Pk Mdws Dr
- 114 S Rainbow Dr
- 101 Maji
- 103 Wendy Dr
- 108 Lakeway Dr
- 1709 Waterway Cove
- 19130 Rocky Ln
- 1750 Centennial Pkwy
- 1656 Legacy Dr
- 1652 Legacy Dr
- 1621 Legacy Dr
- 14245 Fm 2964
- 1395 Old Creek Dr
- 21778 County Road 2138
