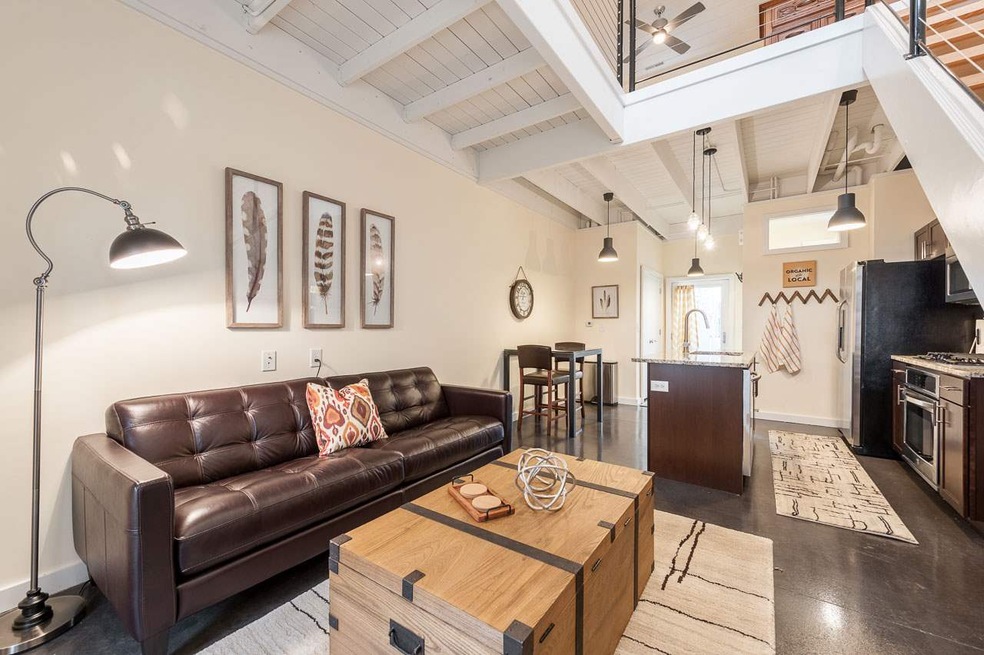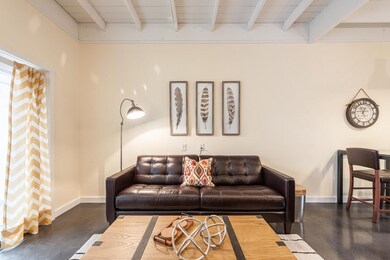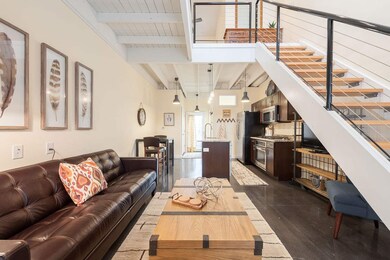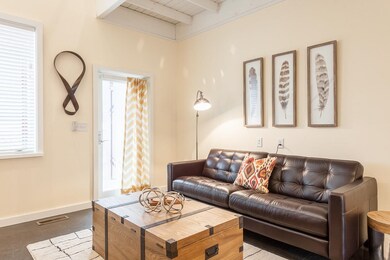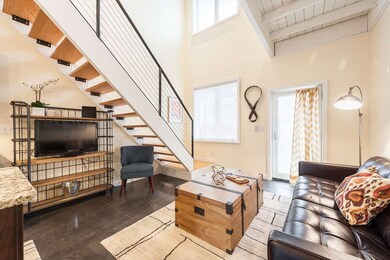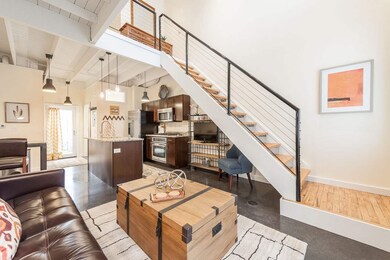807 S Morton St Unit 2 Bloomington, IN 47403
Estimated Value: $207,000 - $322,000
Highlights
- Open Floorplan
- Backs to Open Ground
- Stone Countertops
- Jackson Creek Middle School Rated A
- Wood Flooring
- Covered Patio or Porch
About This Home
As of February 2017SLEEK URBAN LOFT with 11' ceilings, industrial finishes, large windows with BIG SKY views overlooking a quiet garden path. Welcome to Loft Living in Bloomington. Conveniently located near Hopscotch Coffee and Cardinal Spirits, and ON the B-Line trial-- this home has the perfect blend of convenience and walk ability. Granite counter tops, Stainless steal appliances, Gas range, Unique bathroom vanities, polished and stained concrete flooring, New high efficiency front load washer and dryer are just a few of the features that gives this home a wonderfully upscale feeling; yet features like 280w of expandable photovoltaic solar cells on the roof, rain Barrels and passive solar design maintains it's sustainability street cred. Upstairs is an open loft bedroom suite with balcony. Each unit comes with its own designated off street parking spot. Location is perfect for the frequent traveler, student, professional or weekend city dweller. Check out the 3D floor plan for a Virtual tour that will put you in the space.
Property Details
Home Type
- Condominium
Est. Annual Taxes
- $1,923
Year Built
- Built in 2015
Lot Details
- 871
HOA Fees
- $185 Monthly HOA Fees
Home Design
- Planned Development
- Brick Exterior Construction
- Slab Foundation
- Poured Concrete
Interior Spaces
- 2-Story Property
- Open Floorplan
- Beamed Ceilings
- Ceiling height of 9 feet or more
- Ceiling Fan
- Double Pane Windows
- Pull Down Stairs to Attic
Kitchen
- Eat-In Kitchen
- Stone Countertops
- Disposal
Flooring
- Wood
- Concrete
Bedrooms and Bathrooms
- 1 Bedroom
Eco-Friendly Details
- Energy-Efficient HVAC
- Energy-Efficient Insulation
- ENERGY STAR/Reflective Roof
Outdoor Features
- Balcony
- Covered Patio or Porch
Utilities
- Forced Air Heating and Cooling System
- High-Efficiency Furnace
- Heating System Uses Gas
- ENERGY STAR Qualified Water Heater
Additional Features
- Backs to Open Ground
- Suburban Location
Listing and Financial Details
- Assessor Parcel Number 53-08-04-305-008.413-009
Ownership History
Purchase Details
Home Financials for this Owner
Home Financials are based on the most recent Mortgage that was taken out on this home.Purchase Details
Home Financials for this Owner
Home Financials are based on the most recent Mortgage that was taken out on this home.Purchase Details
Home Values in the Area
Average Home Value in this Area
Purchase History
| Date | Buyer | Sale Price | Title Company |
|---|---|---|---|
| Michael Spica | $146,500 | -- | |
| Spica Michael | -- | None Available | |
| Ruthrauff James | -- | None Available |
Mortgage History
| Date | Status | Borrower | Loan Amount |
|---|---|---|---|
| Open | Spica Michael | $66,500 |
Property History
| Date | Event | Price | List to Sale | Price per Sq Ft |
|---|---|---|---|---|
| 02/21/2017 02/21/17 | Sold | $146,500 | -0.7% | $224 / Sq Ft |
| 01/21/2017 01/21/17 | Pending | -- | -- | -- |
| 01/15/2017 01/15/17 | For Sale | $147,500 | -- | $226 / Sq Ft |
Tax History Compared to Growth
Tax History
| Year | Tax Paid | Tax Assessment Tax Assessment Total Assessment is a certain percentage of the fair market value that is determined by local assessors to be the total taxable value of land and additions on the property. | Land | Improvement |
|---|---|---|---|---|
| 2024 | $1,685 | $183,300 | $60,000 | $123,300 |
| 2023 | $835 | $183,300 | $60,000 | $123,300 |
| 2022 | $1,559 | $171,800 | $60,000 | $111,800 |
| 2021 | $1,308 | $149,800 | $60,000 | $89,800 |
| 2020 | $1,292 | $149,400 | $60,000 | $89,400 |
| 2019 | $1,260 | $144,900 | $40,000 | $104,900 |
| 2018 | $1,284 | $146,000 | $40,000 | $106,000 |
| 2017 | $1,202 | $139,800 | $35,000 | $104,800 |
| 2016 | $2,995 | $144,300 | $35,000 | $109,300 |
| 2014 | $510 | $24,500 | $24,500 | $0 |
Map
Source: Indiana Regional MLS
MLS Number: 201701804
APN: 53-08-04-305-008.413-009
- 700 S College Ave
- 750 S Walnut St
- 1006 S Walnut St
- 613 S Walnut St
- 542 S Walnut St
- 515 W Allen St
- 1009 S Washington St
- 614 S Lincoln St
- 607 W Allen St
- 614 W Dixie St
- 1209 S Madison St
- 309 E 1st St
- 717 W Allen St
- 1201 S Lincoln St
- 1205 S Lincoln St
- 1303 S Washington St
- 1209 S Lincoln St
- 825 W 1st St
- 827 W 1st St
- 1502 S College Ave
- 807 S Morton St Unit 2 and 4
- 807 S Morton St
- 807 S Morton St Unit 4
- 807 S Morton St Unit 3
- 813 S Morton St
- 819 S Morton St
- 223 W Dodds St
- 825 S Morton St
- 235 W Dodds St
- 235 W Dodds St Unit 203
- 231 W Dodds St
- 231 W Dodds St Unit Carriage House
- 231 W Dodds St Unit 201 - 2BR/2BA
- 231 W Dodds St Unit 101 - Carriage House
- 231 W Dodds St
- 831 S Morton St
- 837 S Morton St
- 843 S Morton St
- 849 S Morton St
- 812 S Morton St
