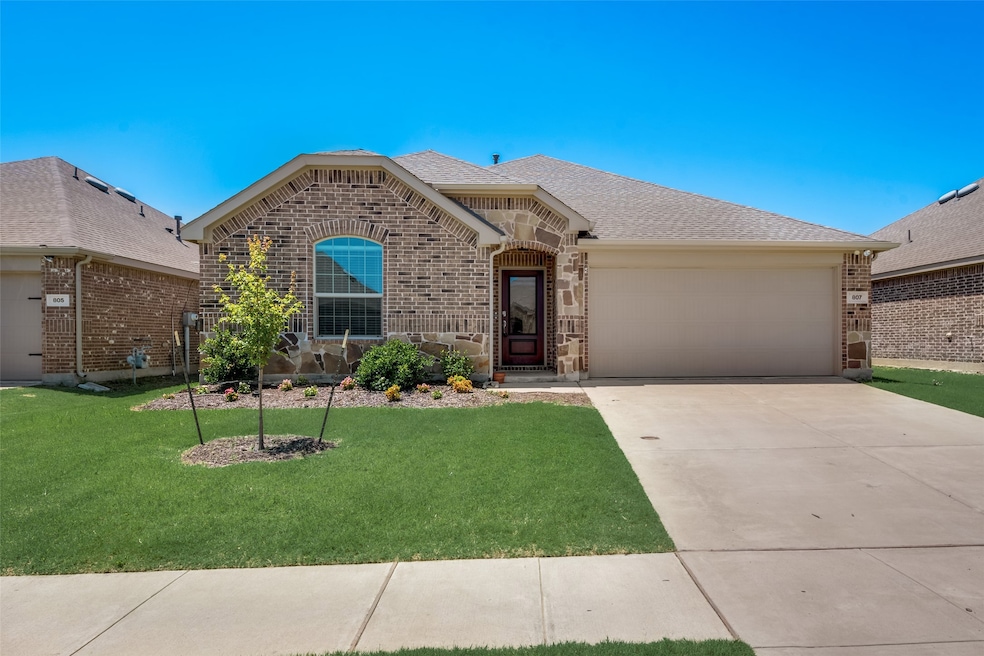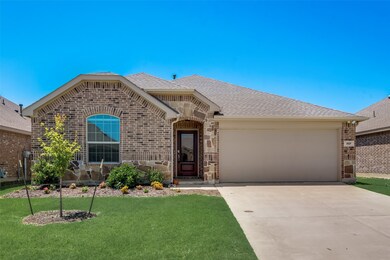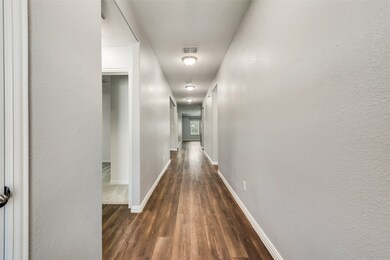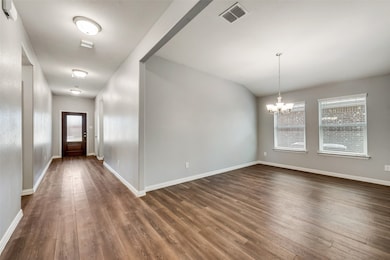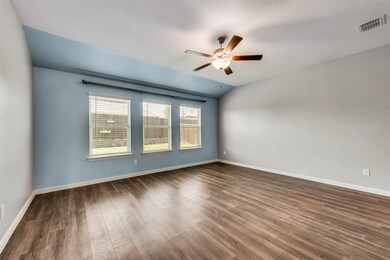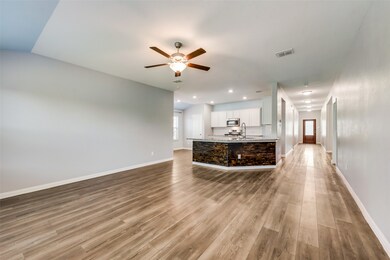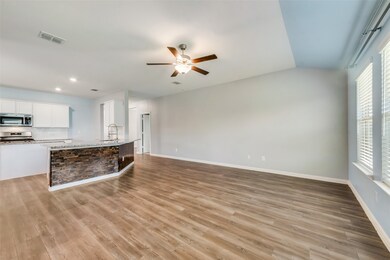807 Spruce Ln Princeton, TX 75407
Highlights
- Open Floorplan
- 2 Car Attached Garage
- Kitchen Island
- Traditional Architecture
- Laundry in Utility Room
- 1-Story Property
About This Home
Welcome to a charming and beautifully maintained single-family home nestled in the heart of Princeton. The open-concept floor plan creates a welcoming atmosphere, perfect for both entertaining guests and relaxing with family. The kitchen is a chef’s delight, featuring granite countertops, ample cabinetry, and stainless steel appliances. Enjoy the tranquility of the spacious master bedroom complete with an en-suite bathroom and walk-in closet. Three additional bedrooms provide plenty of space for family, guests, or a home office. Two full bathrooms with contemporary finishes ensure convenience and comfort. Step outside to a cozy backyard, perfect for outdoor activities and summer barbecues. Located in a friendly and growing community, this home has easy access to local schools, parks, shopping, and dining. With its prime location and superb features, this home is the perfect blend of convenience and modern living. Check out this gem! *Landlord will take care of lawn maintenance and pest control. It is included in the monthly rent.
Listing Agent
Compass RE Texas, LLC Brokerage Phone: 832-275-1883 License #0681540 Listed on: 07/19/2025

Home Details
Home Type
- Single Family
Est. Annual Taxes
- $7,907
Year Built
- Built in 2019
Lot Details
- 5,750 Sq Ft Lot
- Wood Fence
- Back Yard
Parking
- 2 Car Attached Garage
- Front Facing Garage
- Garage Door Opener
Home Design
- Traditional Architecture
- Brick Exterior Construction
Interior Spaces
- 2,000 Sq Ft Home
- 1-Story Property
- Open Floorplan
Kitchen
- Electric Oven
- Electric Cooktop
- Microwave
- Dishwasher
- Kitchen Island
- Disposal
Bedrooms and Bathrooms
- 4 Bedrooms
- 2 Full Bathrooms
Laundry
- Laundry in Utility Room
- Washer and Electric Dryer Hookup
Schools
- Lowe Elementary School
Utilities
- Central Heating and Cooling System
- Underground Utilities
- Electric Water Heater
- High Speed Internet
Listing and Financial Details
- Residential Lease
- Property Available on 8/1/25
- Tenant pays for all utilities, cable TV, electricity, exterior maintenance, grounds care, insurance, pest control, security, sewer, trash collection, water
- 12 Month Lease Term
- Legal Lot and Block 2 / B
- Assessor Parcel Number R1153100B00201
Community Details
Overview
- Arcadia Farms Ph Ib Subdivision
Pet Policy
- Pet Size Limit
- Pet Deposit $350
- 1 Pet Allowed
- Dogs and Cats Allowed
- Breed Restrictions
Map
Source: North Texas Real Estate Information Systems (NTREIS)
MLS Number: 21003872
APN: R-11531-00B-0020-1
- 813 Black Hawk Dr
- 906 Bluewood St
- 910 Torrey Ave
- 746 Bayonet St
- 924 Quail Ln
- 404 Madrone Ln
- 436 Buckeye Ave
- 405 Everglades St
- 413 Everglades St
- 813 Evergreen St
- 307 Red Cedar Dr
- 916 Evergreen St
- 791 Evergreen St
- 1106 Sassafras Dr
- 788 Hawthorn St
- 500 Desert Ln
- 906 Silverbell St
- 329 Cedar Creek Dr
- 1105 Mesquite Ln
- 797 Hawthorn St
