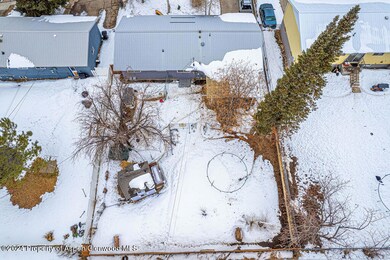
Highlights
- Green Building
- Laundry Room
- Fenced
- Patio
- Landscaped
- Heating System Uses Natural Gas
About This Home
As of April 2024Have been looking for a ranch style home? Look no further. This property has 3 bedrooms, 1 3/4 baths, all on one level with a 1 car garage, updated bathrooms, newer kitchen appliances, and hard wood floors that can be refinished back to their original beauty. Exterior features include a metal roof, landscaped yard, fence, covered patio and a playhouse for the kids. Take a look today.
Last Agent to Sell the Property
Country Living Realty Brokerage Phone: (970) 824-0223 License #FA100081760 Listed on: 02/16/2024
Home Details
Home Type
- Single Family
Est. Annual Taxes
- $833
Year Built
- Built in 1962
Lot Details
- 8,580 Sq Ft Lot
- Fenced
- Landscaped
- Property is in good condition
Parking
- 1 Car Garage
Home Design
- Frame Construction
- Metal Roof
Interior Spaces
- 1,404 Sq Ft Home
- 1-Story Property
- Laundry Room
Bedrooms and Bathrooms
- 3 Bedrooms
- 2 Bathrooms
Utilities
- No Cooling
- Heating System Uses Natural Gas
- Water Rights Not Included
Additional Features
- Green Building
- Patio
- Mineral Rights Excluded
Community Details
- Property has a Home Owners Association
- Association fees include sewer
Listing and Financial Details
- Assessor Parcel Number 065736304008
Ownership History
Purchase Details
Home Financials for this Owner
Home Financials are based on the most recent Mortgage that was taken out on this home.Purchase Details
Home Financials for this Owner
Home Financials are based on the most recent Mortgage that was taken out on this home.Similar Homes in Craig, CO
Home Values in the Area
Average Home Value in this Area
Purchase History
| Date | Type | Sale Price | Title Company |
|---|---|---|---|
| Special Warranty Deed | $275,000 | None Listed On Document | |
| Warranty Deed | $136,000 | None Available |
Mortgage History
| Date | Status | Loan Amount | Loan Type |
|---|---|---|---|
| Closed | $10,670 | FHA | |
| Open | $266,750 | New Conventional | |
| Previous Owner | $163,308 | FHA | |
| Previous Owner | $133,536 | FHA |
Property History
| Date | Event | Price | Change | Sq Ft Price |
|---|---|---|---|---|
| 04/30/2024 04/30/24 | Sold | $275,000 | -1.4% | $196 / Sq Ft |
| 02/16/2024 02/16/24 | For Sale | $279,000 | +105.1% | $199 / Sq Ft |
| 03/07/2018 03/07/18 | Sold | $136,000 | +0.7% | $97 / Sq Ft |
| 02/02/2018 02/02/18 | Pending | -- | -- | -- |
| 11/03/2016 11/03/16 | For Sale | $135,000 | -- | $96 / Sq Ft |
Tax History Compared to Growth
Tax History
| Year | Tax Paid | Tax Assessment Tax Assessment Total Assessment is a certain percentage of the fair market value that is determined by local assessors to be the total taxable value of land and additions on the property. | Land | Improvement |
|---|---|---|---|---|
| 2024 | $847 | $9,760 | $0 | $0 |
| 2023 | $847 | $9,760 | $1,190 | $8,570 |
| 2022 | $899 | $10,660 | $1,700 | $8,960 |
| 2021 | $908 | $10,970 | $1,750 | $9,220 |
| 2020 | $848 | $10,370 | $1,750 | $8,620 |
| 2019 | $840 | $10,370 | $1,750 | $8,620 |
| 2018 | $797 | $9,800 | $1,760 | $8,040 |
| 2017 | $411 | $9,800 | $1,760 | $8,040 |
| 2016 | $441 | $10,860 | $1,950 | $8,910 |
| 2015 | $425 | $10,860 | $1,950 | $8,910 |
| 2013 | $425 | $10,320 | $1,950 | $8,370 |
Agents Affiliated with this Home
-
Andrea Camp
A
Seller's Agent in 2024
Andrea Camp
Country Living Realty
(970) 326-6153
151 Total Sales
-
Dorina Fredrickson

Buyer's Agent in 2024
Dorina Fredrickson
Country Living Realty
(970) 629-1089
352 Total Sales
-
K
Seller's Agent in 2018
Kim Cox
Cornerstone Realty LTD.
-
Sari & Chuck Cobb
S
Buyer's Agent in 2018
Sari & Chuck Cobb
Cornerstone Realty LTD.
(970) 824-4455
145 Total Sales
Map
Source: Aspen Glenwood MLS
MLS Number: 182562
APN: R006687
- 801 Steele St
- 885 Stout St
- 894 Ledford St
- 908 Ridge Rd
- 951 Alta Vista Dr
- Tbd Sunset Cir
- 896 Villa View Dr
- 1184 Crest Dr
- 767 Ranney St
- 590 Steele St
- TBD Finley Ln
- 1155 Taylor St
- 1020 Alta Vista Dr
- 565 Sandrock Dr
- 1060 Alta Vista Dr
- 1290 Alta Vista Dr
- 301 W 10th St
- 585 Taylor St
- 845 School St
- 640 School St






