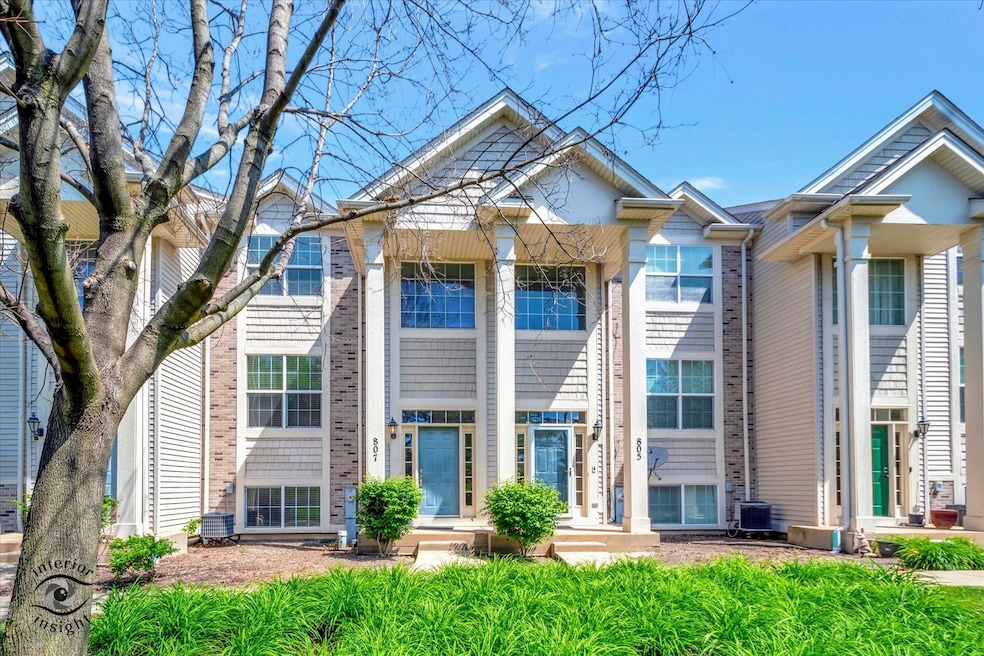
807 Summit Creek Dr Shorewood, IL 60404
Highlights
- Living Room
- Laundry Room
- Dining Room
- Cronin Elementary Rated 9+
- Forced Air Heating and Cooling System
- Family Room
About This Home
As of August 2025This amazing townhome is newly painted and move in ready! Big and beautiful featuring 3 spacious bedrooms upstairs and a 4th in the basement! The master bedroom has a large walk in closet and a private bathroom with a double sink vanity top. ALL appliances stay! There's also a two car garage. Association takes care of everything but the windows and the garage door. Location is perfect! CLOSE to everything! Motivated Seller. All REASONABLE offers will be considered.
Last Agent to Sell the Property
Century 21 Circle License #475167622 Listed on: 07/31/2025

Townhouse Details
Home Type
- Townhome
Est. Annual Taxes
- $5,838
Year Built
- Built in 2004
HOA Fees
- $243 Monthly HOA Fees
Parking
- 2 Car Garage
- Parking Included in Price
Interior Spaces
- 2,032 Sq Ft Home
- 2-Story Property
- Family Room
- Living Room
- Dining Room
- Carpet
- Partial Basement
- Laundry Room
Bedrooms and Bathrooms
- 3 Bedrooms
- 4 Potential Bedrooms
Utilities
- Forced Air Heating and Cooling System
Community Details
Overview
- Association fees include insurance, exterior maintenance, lawn care, snow removal
- 3 Units
- Angie Association, Phone Number (847) 490-3833
- Property managed by Towne Square
Pet Policy
- Dogs and Cats Allowed
Ownership History
Purchase Details
Home Financials for this Owner
Home Financials are based on the most recent Mortgage that was taken out on this home.Purchase Details
Home Financials for this Owner
Home Financials are based on the most recent Mortgage that was taken out on this home.Similar Homes in the area
Home Values in the Area
Average Home Value in this Area
Purchase History
| Date | Type | Sale Price | Title Company |
|---|---|---|---|
| Warranty Deed | $146,000 | First American Title | |
| Special Warranty Deed | $172,500 | North American Title Co |
Mortgage History
| Date | Status | Loan Amount | Loan Type |
|---|---|---|---|
| Open | $140,780 | VA | |
| Previous Owner | $112,500 | New Conventional | |
| Previous Owner | $117,500 | Purchase Money Mortgage |
Property History
| Date | Event | Price | Change | Sq Ft Price |
|---|---|---|---|---|
| 08/29/2025 08/29/25 | Sold | $289,700 | 0.0% | $143 / Sq Ft |
| 08/03/2025 08/03/25 | Pending | -- | -- | -- |
| 07/31/2025 07/31/25 | For Sale | $289,700 | +98.4% | $143 / Sq Ft |
| 04/01/2016 04/01/16 | Sold | $146,000 | -2.7% | $72 / Sq Ft |
| 03/02/2016 03/02/16 | Pending | -- | -- | -- |
| 02/12/2016 02/12/16 | For Sale | $150,000 | -- | $74 / Sq Ft |
Tax History Compared to Growth
Tax History
| Year | Tax Paid | Tax Assessment Tax Assessment Total Assessment is a certain percentage of the fair market value that is determined by local assessors to be the total taxable value of land and additions on the property. | Land | Improvement |
|---|---|---|---|---|
| 2023 | $6,318 | $75,669 | $11,536 | $64,133 |
| 2022 | $5,246 | $66,085 | $10,916 | $55,169 |
| 2021 | $4,887 | $62,168 | $10,269 | $51,899 |
| 2020 | $4,772 | $60,726 | $10,269 | $50,457 |
| 2019 | $4,620 | $58,250 | $9,850 | $48,400 |
| 2018 | $4,304 | $53,350 | $9,850 | $43,500 |
| 2017 | $4,012 | $49,350 | $9,850 | $39,500 |
| 2016 | $4,361 | $45,484 | $9,850 | $35,634 |
| 2015 | $4,054 | $41,990 | $8,740 | $33,250 |
| 2014 | $4,054 | $40,694 | $8,740 | $31,954 |
| 2013 | $4,054 | $42,836 | $8,740 | $34,096 |
Agents Affiliated with this Home
-
Dawn Avello

Seller's Agent in 2025
Dawn Avello
Century 21 Circle
(630) 449-2754
1 in this area
66 Total Sales
-
Analee Acedera-Navarro

Buyer's Agent in 2025
Analee Acedera-Navarro
Coldwell Banker Realty
(630) 802-7497
2 in this area
37 Total Sales
-
S
Seller's Agent in 2016
Saul Zenkevicius
Z Team
-
Debra Cuchna

Buyer's Agent in 2016
Debra Cuchna
Keller Williams Premiere Properties
(312) 816-4158
4 in this area
98 Total Sales
Map
Source: Midwest Real Estate Data (MRED)
MLS Number: 12435091
APN: 05-06-03-326-195
- 819 Baskin Dr
- 630 Parkshore Dr
- 1118 Kylemore Ct
- 515 David Dr
- 607 Parkshore Dr
- 513 Carla Dr
- 4906 Montauk Dr Unit 285
- 1235 Oleary Dr
- 4320 River Glen Dr
- 5107 Pontigo Glen Dr
- 324 Parkshore Dr
- 1301 Bridgehampton Dr Unit 2
- 5210 Pine Trails Cir
- 610 Reserve Ln
- 5116 New Haven Ct Unit 4
- 818 N Edgewater Ln
- 308 Arrowhead Dr
- 1416 Brookfield Dr
- 4303 Anthony Ln
- 3917 Jonathan Simpson Dr






